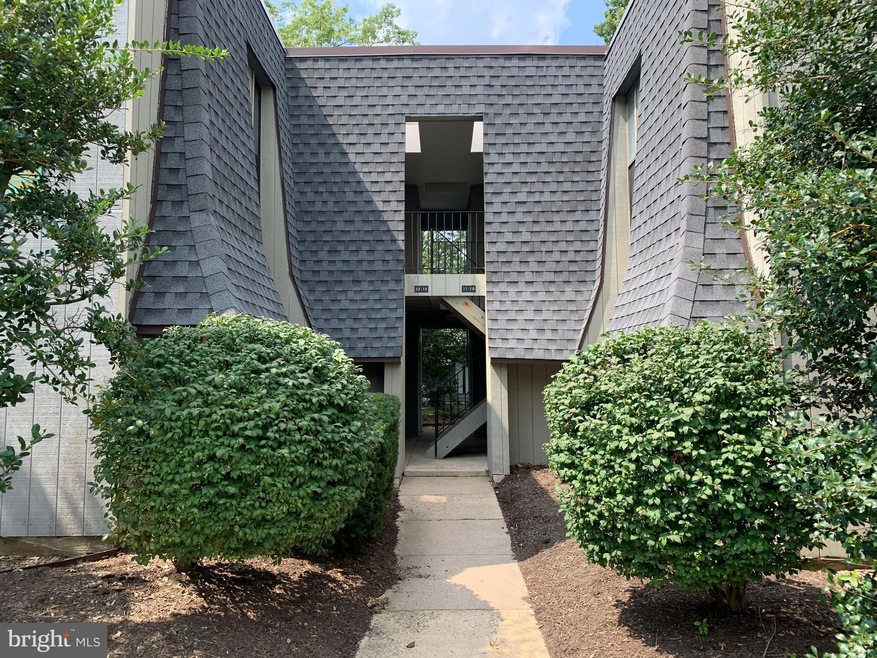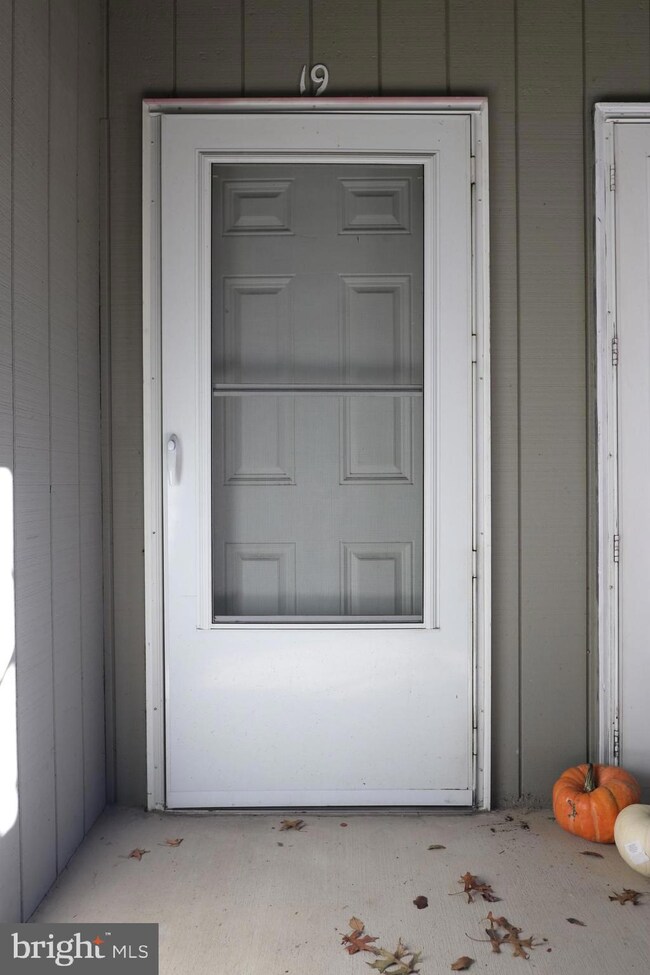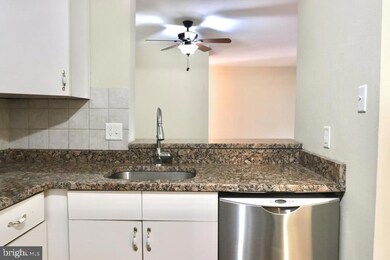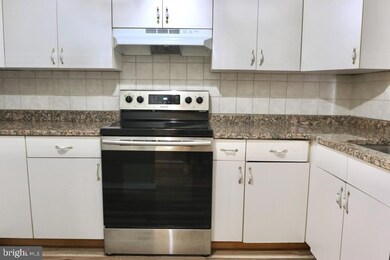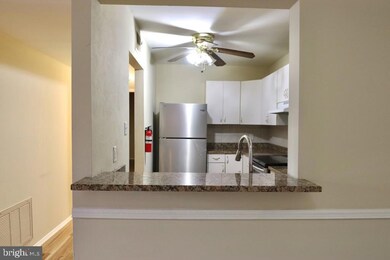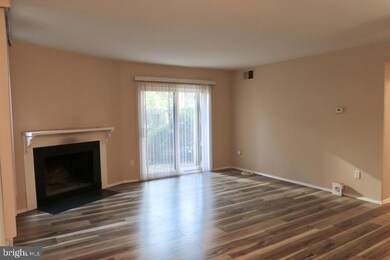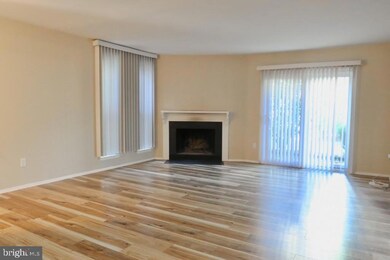
25 S Church Rd Unit 19 Maple Shade, NJ 08052
Maple Shade Township NeighborhoodHighlights
- Transitional Architecture
- Patio
- Central Air
- Community Pool
- Living Room
- Dining Room
About This Home
As of November 2022Welcome to a great lifestyle in this beautifully remodeled first floor condo. The community is well maintained offering a pool, tennis court and clubhouse. This large unit has 2 bedrooms and a full bathroom. All the upgrades you're hoping to find in your new residence including hardwood flooring, newer carpet in the bedrooms, light and bright windows, newer HVAC (2 years) so your utility bills will be lower. There's a new sliding door to a private patio for warm weather enjoyment. The Kitchen has white cabinetry, granite tops, extra deep sink, new oven and fridge. The bathroom is all updated and conveniently houses the washer/dryer. Move in ready for quick occupancy.
Property Details
Home Type
- Condominium
Est. Annual Taxes
- $2,722
Year Built
- Built in 1973
HOA Fees
- $379 Monthly HOA Fees
Home Design
- Transitional Architecture
Interior Spaces
- 1,012 Sq Ft Home
- Property has 1 Level
- Wood Burning Fireplace
- Living Room
- Dining Room
Bedrooms and Bathrooms
- 2 Main Level Bedrooms
- 1 Full Bathroom
Parking
- 1 Open Parking Space
- 1 Parking Space
- Parking Lot
- 1 Assigned Parking Space
Outdoor Features
- Patio
Utilities
- Central Air
- Heat Pump System
- Natural Gas Water Heater
Listing and Financial Details
- Tax Lot 00185
- Assessor Parcel Number 19-00196 01-00185-CU019
Community Details
Overview
- Low-Rise Condominium
- Clusters Of Lexton Subdivision
Recreation
- Community Pool
Pet Policy
- Pets Allowed
- Pet Size Limit
Similar Homes in Maple Shade, NJ
Home Values in the Area
Average Home Value in this Area
Property History
| Date | Event | Price | Change | Sq Ft Price |
|---|---|---|---|---|
| 11/10/2022 11/10/22 | Sold | $165,000 | +3.2% | $163 / Sq Ft |
| 10/10/2022 10/10/22 | Pending | -- | -- | -- |
| 10/08/2022 10/08/22 | For Sale | $159,900 | 0.0% | $158 / Sq Ft |
| 09/15/2020 09/15/20 | Rented | $1,350 | 0.0% | -- |
| 09/02/2020 09/02/20 | Under Contract | -- | -- | -- |
| 09/02/2020 09/02/20 | Off Market | $1,350 | -- | -- |
| 09/01/2020 09/01/20 | For Rent | $1,350 | 0.0% | -- |
| 08/31/2020 08/31/20 | Under Contract | -- | -- | -- |
| 08/28/2020 08/28/20 | For Rent | $1,350 | 0.0% | -- |
| 05/22/2020 05/22/20 | Sold | $92,650 | +0.8% | $92 / Sq Ft |
| 05/15/2020 05/15/20 | For Sale | $91,900 | 0.0% | $91 / Sq Ft |
| 04/21/2020 04/21/20 | Pending | -- | -- | -- |
| 04/15/2020 04/15/20 | For Sale | $91,900 | +69.9% | $91 / Sq Ft |
| 11/09/2018 11/09/18 | Sold | $54,075 | -1.5% | $53 / Sq Ft |
| 10/05/2018 10/05/18 | Pending | -- | -- | -- |
| 09/27/2018 09/27/18 | For Sale | $54,900 | 0.0% | $54 / Sq Ft |
| 09/03/2018 09/03/18 | For Sale | $54,900 | +1.5% | $54 / Sq Ft |
| 09/03/2018 09/03/18 | Off Market | $54,075 | -- | -- |
| 08/28/2018 08/28/18 | Price Changed | $54,900 | -8.3% | $54 / Sq Ft |
| 08/27/2018 08/27/18 | For Sale | $59,900 | 0.0% | $59 / Sq Ft |
| 08/07/2018 08/07/18 | For Sale | $59,900 | 0.0% | $59 / Sq Ft |
| 07/23/2018 07/23/18 | For Sale | $59,900 | 0.0% | $59 / Sq Ft |
| 07/21/2018 07/21/18 | For Sale | $59,900 | 0.0% | $59 / Sq Ft |
| 07/05/2018 07/05/18 | Price Changed | $59,900 | -10.5% | $59 / Sq Ft |
| 06/11/2018 06/11/18 | For Sale | $66,900 | 0.0% | $66 / Sq Ft |
| 06/03/2018 06/03/18 | For Sale | $66,900 | 0.0% | $66 / Sq Ft |
| 08/31/2013 08/31/13 | Rented | $1,000 | -9.1% | -- |
| 08/09/2013 08/09/13 | Under Contract | -- | -- | -- |
| 05/17/2013 05/17/13 | For Rent | $1,100 | -- | -- |
Tax History Compared to Growth
Agents Affiliated with this Home
-

Seller's Agent in 2022
Mark McKenna
EXP Realty, LLC
(856) 229-4052
9 in this area
746 Total Sales
-

Seller Co-Listing Agent in 2022
Nick Versaggi
EXP Realty, LLC
(609) 668-9049
7 in this area
102 Total Sales
-

Buyer's Agent in 2022
Laura Wieland
Keller Williams Realty - Cherry Hill
(609) 744-9914
3 in this area
47 Total Sales
-

Seller's Agent in 2020
CHERYL BRANCO
BHHS Fox & Roach
(856) 905-9353
71 Total Sales
-

Buyer's Agent in 2020
Barbara Buechele
Weichert Corporate
(609) 707-4552
2 in this area
27 Total Sales
-

Seller's Agent in 2018
David Ralic
Society
(609) 553-4117
2 in this area
249 Total Sales
Map
Source: Bright MLS
MLS Number: NJBL2035016
APN: 19 00196-0001-00185-0000-CU019
- 25 S Church Rd Unit 43
- 25 S Church Rd Unit Rd Unit 133
- 4 Crofton Commons
- 611 Kings Croft
- 838 Kings Croft
- 825 Kings Croft
- 826 Kings Croft
- 29 Granite Ave
- 12 Farmhouse Ct
- 47 Clemson Rd
- 14 N Syracuse Dr
- 125 Glenbrook Dr
- 5 S Syracuse Dr
- 121 Meeting House Ln
- 523 Douglas Dr
- 135 Greensward Ln
- L 5 Chapel Ave E
- 510 Salsbury Rd
- 406 Sheffield Rd
- 421 Yorkshire Rd
