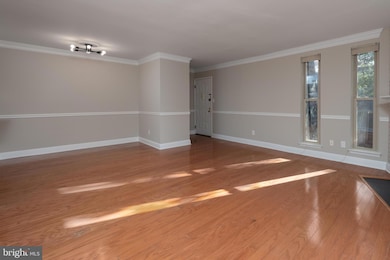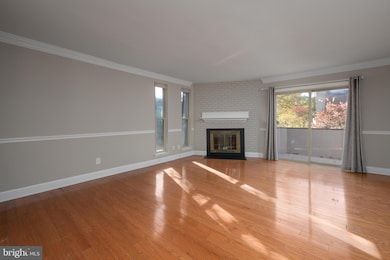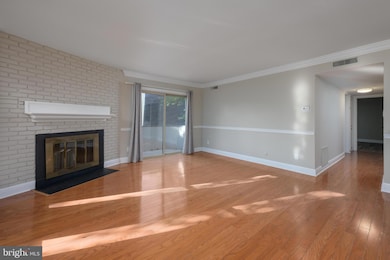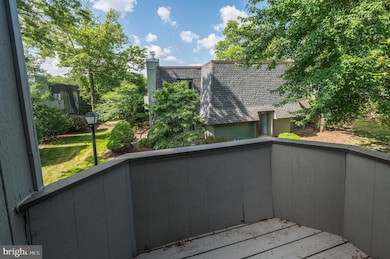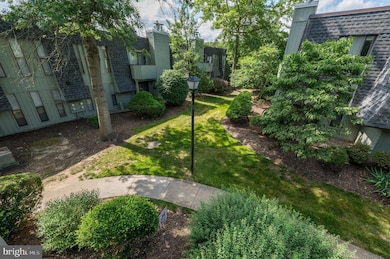25 S Church Rd Unit Rd Unit 28 Maple Shade, NJ 08052
Estimated payment $1,915/month
Highlights
- Open Floorplan
- Upgraded Countertops
- Formal Dining Room
- Wood Flooring
- Community Pool
- Stainless Steel Appliances
About This Home
Back on the Market as the owner just completed Renovations in this 2 Bedroom Condo! Super Adorable with the Safety of a 2nd Floor that is also located on the Building's End-Cap in the Development - not as many neighbors walking by your front door! Enter into the Foyer with Beautiful Hardwood Floors that extend into the Living Room, Dining Room, Kitchen and down the Hallway! There are Chair Rail, Crown and High Base Molding too! The Living Room offers a center piece of a Brick Wall Fireplace for Decor use only - would look great with Candles in the Firebox! There is also Glass Sliders to the Balcony which is a bit private with no other unit looking directly at you! The Dining Room and Living Room are open to each other and there is a Large Cut Thru to the Kitchen! There are Matching Granite Countertops and Backsplash with White Kitchen Cabinets and Newer Stainless Appliances, including a Gas Range! The Main Bedroom has a Large Walk-In Closet, New Fixture and Large Replacement Windows for Natural Light! The 2nd Bedroom is also very spacious with Slider Closet, New Fixture and Large Replacement Windows too! Both bedrooms have New Flooring and the Entire Unit has been Freshly Painted! The Full Bathroom is Brand New with Tub/Shower that offers Tile Surround and Black Upgraded Fixture! Also, Ceramic Floor and Over Sink Lighting! Stackable Washer/Dryer included! Large Storage Unit located just outside the Front Door of the Unit for easy transport of whatever you need to store (it's deep enough to keepsakes and all of the holiday decorations)! The Association just renovated In-ground Pool and opened it at the end of this past season! Close to Main Highways, including Route 295, 38, 70, 73, the NJ Turnpike and Philly Bridges! Plus Loads of Shopping and Restaurants nearby! Association Fee includes a Newly Renovated Inground Pool!
Listing Agent
(856) 745-8724 jenncotton@aol.com BHHS Fox & Roach-Moorestown License #9912118 Listed on: 09/15/2025

Property Details
Home Type
- Condominium
Est. Annual Taxes
- $3,678
Year Built
- Built in 1973
HOA Fees
- $554 Monthly HOA Fees
Home Design
- Entry on the 2nd floor
- Flat Roof Shape
- Slab Foundation
- Wood Siding
- Shingle Siding
Interior Spaces
- 1,012 Sq Ft Home
- Property has 1 Level
- Open Floorplan
- Chair Railings
- Crown Molding
- Ceiling Fan
- Replacement Windows
- Sliding Doors
- Six Panel Doors
- Entrance Foyer
- Formal Dining Room
Kitchen
- Galley Kitchen
- Electric Oven or Range
- Built-In Microwave
- Dishwasher
- Stainless Steel Appliances
- Upgraded Countertops
Flooring
- Wood
- Carpet
- Ceramic Tile
Bedrooms and Bathrooms
- 2 Main Level Bedrooms
- En-Suite Primary Bedroom
- Walk-In Closet
- 1 Full Bathroom
- Walk-in Shower
Laundry
- Laundry in unit
- Stacked Washer and Dryer
Parking
- Assigned parking located at #157
- Parking Lot
- 1 Assigned Parking Space
Schools
- Howard R. Yocum Elementary School
- Ralph J. Steinhauer Elementary Middle School
- Maple Shade High School
Utilities
- Forced Air Heating and Cooling System
- Electric Water Heater
Additional Features
- Energy-Efficient Appliances
- Balcony
- Property is in very good condition
Listing and Financial Details
- Tax Lot 185
- Assessor Parcel Number 19-00196 01-00185-CU028
Community Details
Overview
- Association fees include common area maintenance, exterior building maintenance, lawn maintenance, management, pool(s), snow removal
- $49 Other Monthly Fees
- Low-Rise Condominium
- Clusters Of Lexton Condos
- Clusters Of Lexton Subdivision
- Property Manager
Amenities
- Community Storage Space
Recreation
- Community Pool
Pet Policy
- Limit on the number of pets
- Breed Restrictions
Map
Home Values in the Area
Average Home Value in this Area
Property History
| Date | Event | Price | List to Sale | Price per Sq Ft |
|---|---|---|---|---|
| 11/07/2025 11/07/25 | Pending | -- | -- | -- |
| 10/29/2025 10/29/25 | For Sale | $200,000 | 0.0% | $198 / Sq Ft |
| 09/15/2025 09/15/25 | For Sale | $200,000 | 0.0% | $198 / Sq Ft |
| 09/15/2024 09/15/24 | Rented | $2,100 | 0.0% | -- |
| 08/16/2024 08/16/24 | Under Contract | -- | -- | -- |
| 08/02/2024 08/02/24 | Price Changed | $2,100 | -6.7% | $2 / Sq Ft |
| 07/29/2024 07/29/24 | For Rent | $2,250 | -- | -- |
Source: Bright MLS
MLS Number: NJBL2095918
- 7 Crofton Commons
- 25 S Church Rd Unit 157
- 25 S Church Rd Unit 38
- 25 S Church Rd Unit 8
- 25 S Church Rd Unit 138
- 25 S Church Rd Unit 80
- 25 S Church Rd Unit 36
- 25 S Church Rd Unit 80
- 8 Fountain Ct
- 840 Kings Croft
- 741 Kings Croft
- 8 Colgate Dr
- 135 Kings Croft
- 404 King George Rd
- 416 Chapel Ave E
- 407 Yorkshire Rd
- 13 Beaver Ave
- 21 Beaver Ave
- 207 Chapel Ave E
- 537 Doe Ln


