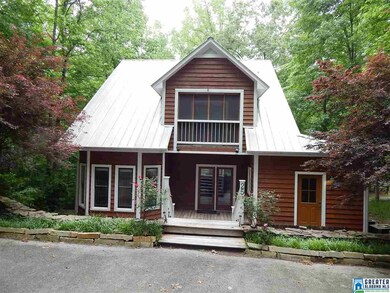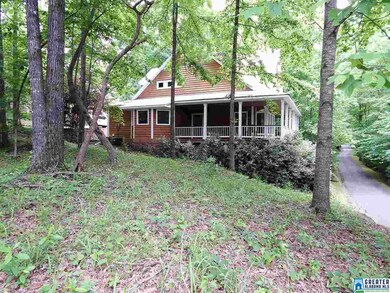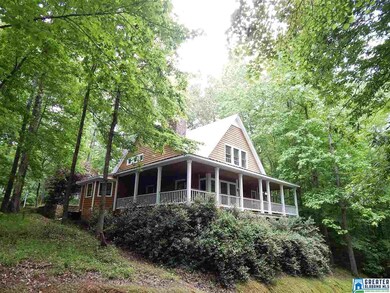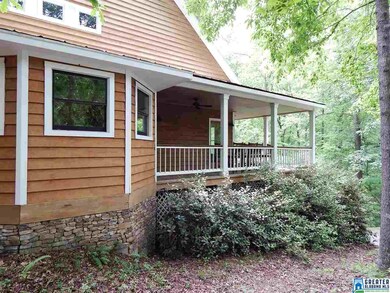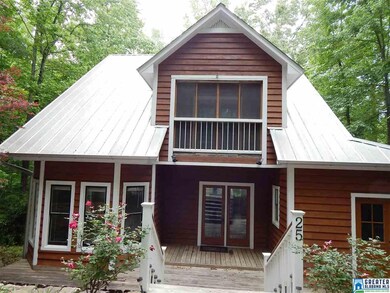
25 S Hollow Rd Hayden, AL 35079
Highlights
- Indoor Pool
- Two Primary Bedrooms
- Outdoor Fireplace
- Hayden Primary School Rated 9+
- Covered Deck
- Wood Flooring
About This Home
As of October 2021WOW!!! This is an amazing home in an amazing community. Blount Springs is a gated 450 acre community is 25 minutes from Birmingham and 20 minutes from Cullman with a 7 acre lake that is perfect to fish or just sit and relax. This home has 2 master suites one on main level and another on the 2nd floor. With this chef dream kitchen with lots of counter top space, great views from the large bay window over sink, gas stove, large pantry with custom door and if you need more space for storage there is a giant laundry room off kitchen. The den has a large gas fireplace and tons of windows to see all the beauty around this home. Hardwood floors run from kitchen into dinning room, den and down hallway. The first floor master has the largest shower you have ever seen. If you decide to stay in upstairs master it was a screened in balcony and large walk in closet. You will love the wrap around porch.
Home Details
Home Type
- Single Family
Est. Annual Taxes
- $733
Year Built
- 1998
HOA Fees
- $108 Monthly HOA Fees
Home Design
- HardiePlank Siding
Interior Spaces
- 1.5-Story Property
- Smooth Ceilings
- Recessed Lighting
- Marble Fireplace
- Gas Fireplace
- Bay Window
- Den with Fireplace
- Screened Porch
- Crawl Space
- Attic
Kitchen
- Stove
- Dishwasher
- Solid Surface Countertops
Flooring
- Wood
- Tile
Bedrooms and Bathrooms
- 3 Bedrooms
- Primary Bedroom on Main
- Double Master Bedroom
- Walk-In Closet
- 3 Full Bathrooms
- Garden Bath
Laundry
- Laundry Room
- Laundry on main level
- Sink Near Laundry
- Washer and Electric Dryer Hookup
Parking
- Uncovered Parking
- Off-Street Parking
Pool
- Indoor Pool
- In Ground Pool
Outdoor Features
- Balcony
- Covered Deck
- Patio
- Outdoor Fireplace
Utilities
- Central Air
- Heating System Uses Gas
- Underground Utilities
- Gas Water Heater
Listing and Financial Details
- Assessor Parcel Number 23-01-12-3-000-001
Community Details
Overview
- $13 Other Monthly Fees
- Blount Springs Association, Phone Number (205) 222-3133
Recreation
- Community Pool
Ownership History
Purchase Details
Home Financials for this Owner
Home Financials are based on the most recent Mortgage that was taken out on this home.Purchase Details
Home Financials for this Owner
Home Financials are based on the most recent Mortgage that was taken out on this home.Purchase Details
Home Financials for this Owner
Home Financials are based on the most recent Mortgage that was taken out on this home.Purchase Details
Home Financials for this Owner
Home Financials are based on the most recent Mortgage that was taken out on this home.Purchase Details
Home Financials for this Owner
Home Financials are based on the most recent Mortgage that was taken out on this home.Purchase Details
Similar Homes in the area
Home Values in the Area
Average Home Value in this Area
Purchase History
| Date | Type | Sale Price | Title Company |
|---|---|---|---|
| Warranty Deed | $250,000 | None Listed On Document | |
| Warranty Deed | $215,000 | None Available | |
| Deed | -- | -- | |
| Warranty Deed | -- | -- | |
| Warranty Deed | $236,000 | -- | |
| Warranty Deed | $15,100 | -- |
Mortgage History
| Date | Status | Loan Amount | Loan Type |
|---|---|---|---|
| Open | $252,525 | New Conventional | |
| Previous Owner | $185,000 | No Value Available | |
| Previous Owner | -- | No Value Available | |
| Previous Owner | $185,250 | New Conventional | |
| Previous Owner | $166,000 | Purchase Money Mortgage |
Property History
| Date | Event | Price | Change | Sq Ft Price |
|---|---|---|---|---|
| 10/22/2021 10/22/21 | Sold | $250,000 | -3.8% | $137 / Sq Ft |
| 09/02/2021 09/02/21 | Price Changed | $259,900 | -3.7% | $143 / Sq Ft |
| 08/28/2021 08/28/21 | For Sale | $270,000 | +25.6% | $148 / Sq Ft |
| 07/12/2019 07/12/19 | Sold | $215,000 | 0.0% | $118 / Sq Ft |
| 05/18/2019 05/18/19 | For Sale | $214,900 | +10.2% | $118 / Sq Ft |
| 08/05/2016 08/05/16 | Sold | $195,000 | -9.3% | $80 / Sq Ft |
| 06/28/2016 06/28/16 | Pending | -- | -- | -- |
| 05/15/2016 05/15/16 | For Sale | $214,900 | -- | $89 / Sq Ft |
Tax History Compared to Growth
Tax History
| Year | Tax Paid | Tax Assessment Tax Assessment Total Assessment is a certain percentage of the fair market value that is determined by local assessors to be the total taxable value of land and additions on the property. | Land | Improvement |
|---|---|---|---|---|
| 2024 | $733 | $24,340 | $5,000 | $19,340 |
| 2023 | $733 | $24,600 | $5,000 | $19,600 |
| 2022 | $716 | $23,800 | $5,000 | $18,800 |
| 2021 | $529 | $18,060 | $2,200 | $15,860 |
| 2020 | $619 | $20,240 | $2,300 | $17,940 |
| 2019 | $590 | $19,940 | $2,000 | $17,940 |
| 2018 | $521 | $17,800 | $2,000 | $15,800 |
| 2017 | $529 | $18,060 | $0 | $0 |
| 2015 | -- | $18,060 | $0 | $0 |
| 2014 | -- | $18,060 | $0 | $0 |
| 2013 | -- | $18,680 | $0 | $0 |
Agents Affiliated with this Home
-

Seller's Agent in 2021
Angeline Rouse
RE/MAX
(205) 500-1530
-
Kelley Smith

Seller Co-Listing Agent in 2021
Kelley Smith
RE/MAX
(205) 903-4975
212 Total Sales
-
Jackie Lay

Buyer's Agent in 2021
Jackie Lay
ERA King Real Estate - Moody
(205) 541-4580
71 Total Sales
-
Andrea Rouse

Seller's Agent in 2019
Andrea Rouse
RE/MAX
(205) 542-2369
298 Total Sales
-
Kelly McAuley

Buyer's Agent in 2019
Kelly McAuley
RE/MAX
(205) 229-0160
120 Total Sales
Map
Source: Greater Alabama MLS
MLS Number: 750527
APN: 23-01-12-3-000-001.000
- 190 Drennen Park Cir
- 56 N Hollow Alley
- 325 Ridge Dr
- 0 Randolph Rd Unit 92-A 1358738
- 700 Spring Trail
- 000 Acton Bend Cir
- 1505 Grandview Trail
- 240 Valley Ln
- 0 Valley Ln Unit 21407001
- 360 Crosshill Ln
- 0 Valley Trail Unit 500 790588
- 0 Valley Trail Unit 496 21379272
- 265 Crosshill Ln
- 2001 Rock Springs Rd
- 0 Valley Cir Unit 580 21412399
- 0 Valley Cir Unit 579 21412398
- 0 Hickory Ln Unit 813 1349719
- 0 Ashbury Dr Unit 7 21410304
- 888 Rock Springs Rd
- 0 Country Rd Unit Smoke Rise Sector 10

