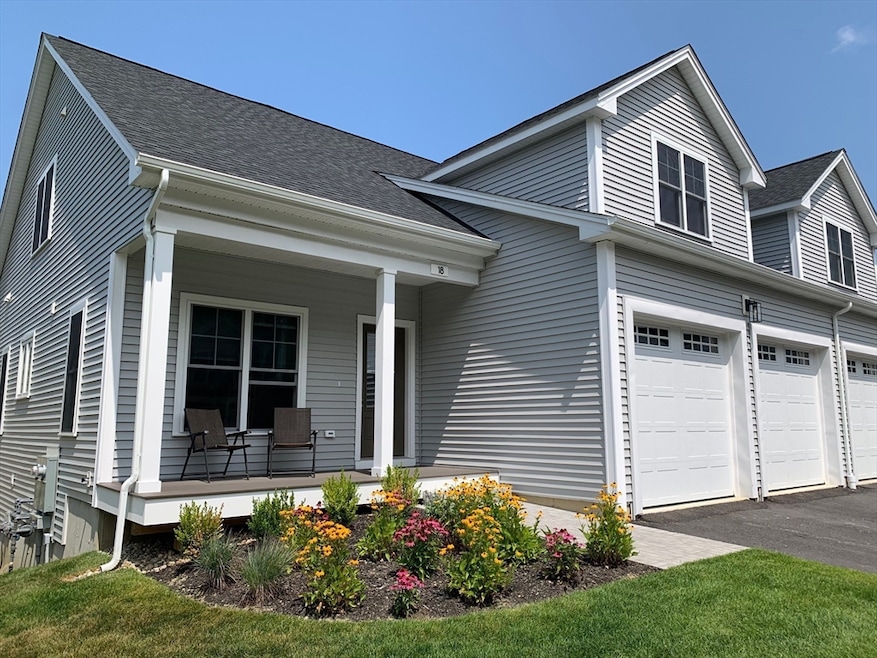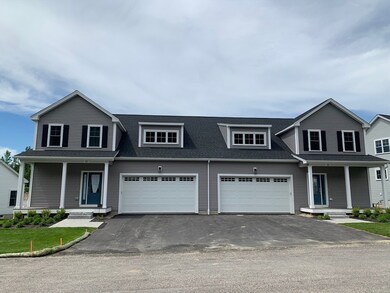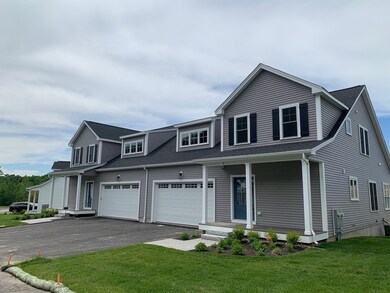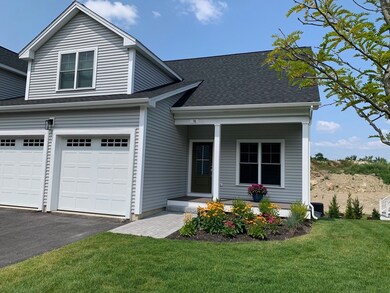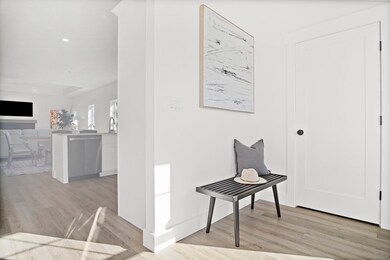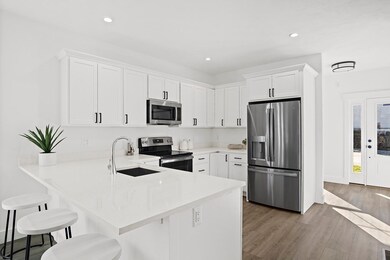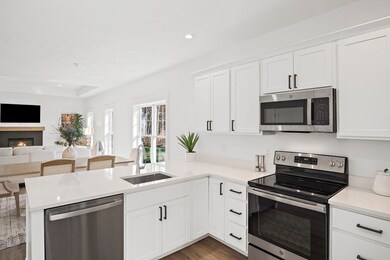25 Salisbury Hill Blvd Unit 51 Worcester, MA 01609
West Tatnuck NeighborhoodEstimated payment $4,382/month
Highlights
- Medical Services
- Open Floorplan
- Clubhouse
- Active Adult
- Landscaped Professionally
- Deck
About This Home
ONLY 4 CONDOS LEFT IN PHASE 2! Worcester's premier 55 plus community. Here is your chance to own a new home in the much sought-after Salisbury Hill area! Twenty townhomes under construction, freestanding & duplex style. Three thoughtfully designed floor plans to choose from. This unit features the ATWOOD floor plan. Kitchens have Quartz counter tops, stainless-steel appliances and an open floor plan. A bright and sunny living room, master bedroom with luxurious bath and laundry area completes the first floor. Second floor boasts oversized bedroom, full bath and spacious loft. There is a bonus space that can be finished or left as a storage area. Each Townhome has a full basement. There is a beautiful club house for gatherings and special events. New amenities will include a pickle ball court, fire pit and Bocci. Great location, minutes from major highways, award winning restaurants and some of the best hospitals around.
Townhouse Details
Home Type
- Townhome
Year Built
- Built in 2025
Lot Details
- Landscaped Professionally
- Sprinkler System
HOA Fees
- $411 Monthly HOA Fees
Parking
- 2 Car Attached Garage
- Garage Door Opener
- Guest Parking
- Open Parking
- Off-Street Parking
Home Design
- Half Duplex
- Entry on the 1st floor
- Frame Construction
- Blown-In Insulation
- Shingle Roof
Interior Spaces
- 1,855 Sq Ft Home
- 2-Story Property
- Open Floorplan
- Tray Ceiling
- Vaulted Ceiling
- Recessed Lighting
- Decorative Lighting
- Light Fixtures
- 1 Fireplace
- Insulated Windows
- Window Screens
- Insulated Doors
- Loft
- Basement
- Exterior Basement Entry
Kitchen
- Breakfast Bar
- Range
- Microwave
- ENERGY STAR Qualified Refrigerator
- Plumbed For Ice Maker
- ENERGY STAR Qualified Dishwasher
- Stainless Steel Appliances
- Solid Surface Countertops
- Disposal
Flooring
- Engineered Wood
- Ceramic Tile
Bedrooms and Bathrooms
- 2 Bedrooms
- Primary Bedroom on Main
- Linen Closet
- Walk-In Closet
- Dual Vanity Sinks in Primary Bathroom
- Bathtub with Shower
- Separate Shower
- Linen Closet In Bathroom
Laundry
- Laundry on main level
- Washer and Electric Dryer Hookup
Eco-Friendly Details
- Energy-Efficient Thermostat
Outdoor Features
- Deck
- Patio
- Rain Gutters
- Porch
Location
- Property is near public transit
- Property is near schools
Utilities
- Humidity Control
- Forced Air Heating and Cooling System
- 2 Cooling Zones
- 2 Heating Zones
- Heating System Uses Natural Gas
- 200+ Amp Service
- Internet Available
- Cable TV Available
Listing and Financial Details
- Home warranty included in the sale of the property
- Assessor Parcel Number 5269457
Community Details
Overview
- Active Adult
- Association fees include water, sewer, insurance, maintenance structure, road maintenance, ground maintenance, snow removal, reserve funds
- 117 Units
- Salisbury Hill Community
Amenities
- Medical Services
- Community Garden
- Shops
- Clubhouse
- Coin Laundry
Recreation
- Tennis Courts
- Pickleball Courts
- Park
- Jogging Path
- Bike Trail
Pet Policy
- Pets Allowed
Map
Home Values in the Area
Average Home Value in this Area
Property History
| Date | Event | Price | List to Sale | Price per Sq Ft |
|---|---|---|---|---|
| 07/14/2025 07/14/25 | Pending | -- | -- | -- |
| 05/05/2025 05/05/25 | For Sale | $634,900 | -- | $342 / Sq Ft |
Source: MLS Property Information Network (MLS PIN)
MLS Number: 73369590
- 25 Salisbury Hill Blvd Unit 64
- 25 Salisbury Hill Blvd Unit 69
- 25 Salisbury Hill Blvd Unit 67
- 25 Salisbury Hill Blvd Unit 65
- 10 Salisbury Hill Blvd Unit 75
- 3 Carter Way
- 4 Barrows Rd
- 770 Salisbury St Unit 201
- 155 Tory Fort Ln
- 148A Tory Fort Ln
- 5 Forest Hill Dr
- 7 Dubiel Dr
- 617 Salisbury St
- 4004 Brompton Cir
- 3901 Knightsbridge Close Unit 3901
- 2 Baiting Brook Ln Unit 71
- 46 Barry Rd
- 49 Barry Rd
- 288 Fisher Rd
- 7 Old Brook Dr
