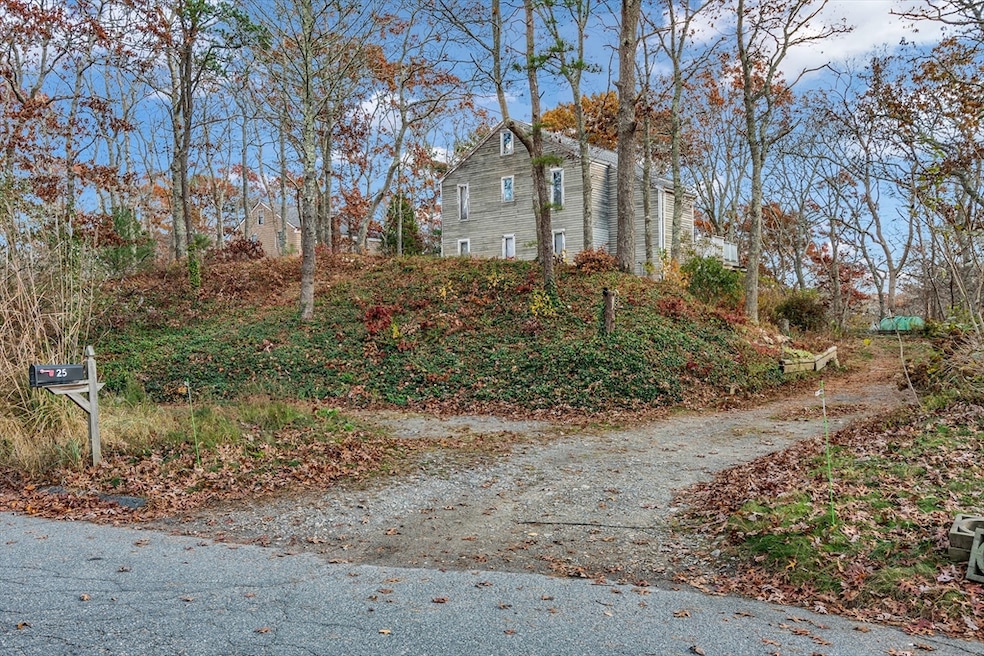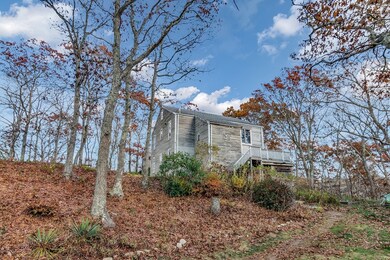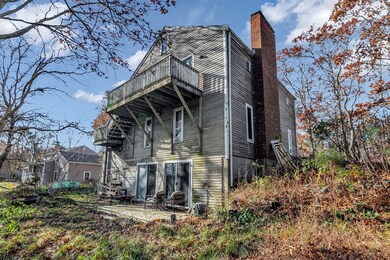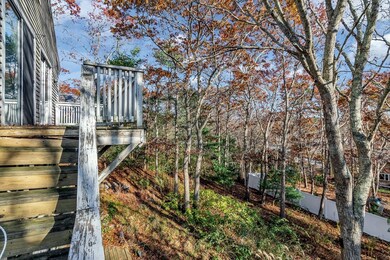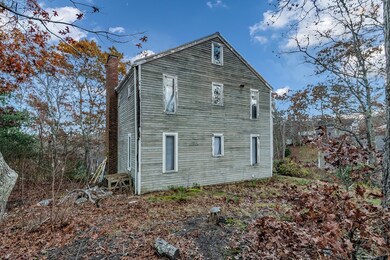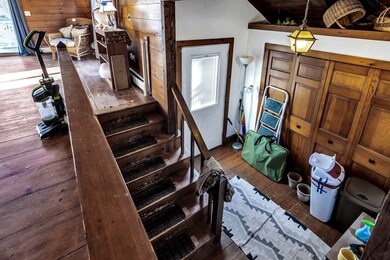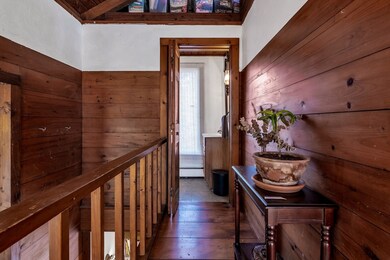
25 Sanderson Dr Plymouth, MA 02360
Highlights
- Deck
- Wooded Lot
- Main Floor Primary Bedroom
- Contemporary Architecture
- Wood Flooring
- Loft
About This Home
As of March 2025In a peaceful, private Plymouth neighborhood, this contemporary home is the height of homeownership - and I mean that literally! This home has the highest elevation of any property in the neighborhood. Access to the beach is under half a mile from the property. With utility lines all running underground, this property almost never loses power even in the worst weather. The charm of this unique property cannot be understated. The property promotes a consistent aesthetic with its wide-plank hardwood floors, dark wood accent walls, trim, and doors, exposed beams in the vaulted ceilings, and upstairs loft. The large family room in the lowest level has a walkout sliding door to the backyard that makes it a great place to entertain year-round. The property does require repairs, which provides an opportunity for its new owner to make it their own!
Home Details
Home Type
- Single Family
Est. Annual Taxes
- $6,292
Year Built
- Built in 1973
Lot Details
- 0.41 Acre Lot
- Property fronts a private road
- Wooded Lot
- Property is zoned R25
Home Design
- Contemporary Architecture
- Frame Construction
- Shingle Roof
- Concrete Perimeter Foundation
Interior Spaces
- 2,474 Sq Ft Home
- 3 Fireplaces
- Sitting Room
- Den
- Loft
- Wood Flooring
Kitchen
- Range
- Microwave
- Dishwasher
Bedrooms and Bathrooms
- 3 Bedrooms
- Primary Bedroom on Main
Laundry
- Dryer
- Washer
Finished Basement
- Basement Fills Entire Space Under The House
- Laundry in Basement
Parking
- 6 Car Parking Spaces
- Unpaved Parking
- Open Parking
- Off-Street Parking
Outdoor Features
- Deck
Utilities
- No Cooling
- Heating System Uses Propane
- Baseboard Heating
- Water Heater
- Private Sewer
Community Details
- No Home Owners Association
Listing and Financial Details
- Assessor Parcel Number M:0054 B:0000 L:010A152,1125550
Ownership History
Purchase Details
Purchase Details
Purchase Details
Purchase Details
Purchase Details
Similar Homes in Plymouth, MA
Home Values in the Area
Average Home Value in this Area
Purchase History
| Date | Type | Sale Price | Title Company |
|---|---|---|---|
| Deed | -- | -- | |
| Deed | -- | -- | |
| Deed | -- | -- | |
| Deed | $162,500 | -- | |
| Deed | $162,500 | -- | |
| Deed | $138,500 | -- | |
| Deed | $138,500 | -- | |
| Deed | $129,900 | -- | |
| Deed | $129,900 | -- |
Mortgage History
| Date | Status | Loan Amount | Loan Type |
|---|---|---|---|
| Open | $515,000 | Purchase Money Mortgage | |
| Closed | $515,000 | Purchase Money Mortgage | |
| Previous Owner | $57,000 | No Value Available | |
| Previous Owner | $210,500 | No Value Available |
Property History
| Date | Event | Price | Change | Sq Ft Price |
|---|---|---|---|---|
| 06/13/2025 06/13/25 | Pending | -- | -- | -- |
| 06/04/2025 06/04/25 | For Sale | $765,432 | +84.4% | $297 / Sq Ft |
| 03/24/2025 03/24/25 | Sold | $415,000 | -24.5% | $168 / Sq Ft |
| 03/08/2025 03/08/25 | Pending | -- | -- | -- |
| 02/26/2025 02/26/25 | For Sale | $550,000 | 0.0% | $222 / Sq Ft |
| 02/24/2025 02/24/25 | Pending | -- | -- | -- |
| 02/03/2025 02/03/25 | Price Changed | $550,000 | -4.3% | $222 / Sq Ft |
| 12/05/2024 12/05/24 | Price Changed | $575,000 | -4.2% | $232 / Sq Ft |
| 11/14/2024 11/14/24 | For Sale | $600,000 | -- | $243 / Sq Ft |
Tax History Compared to Growth
Tax History
| Year | Tax Paid | Tax Assessment Tax Assessment Total Assessment is a certain percentage of the fair market value that is determined by local assessors to be the total taxable value of land and additions on the property. | Land | Improvement |
|---|---|---|---|---|
| 2025 | $6,681 | $526,500 | $235,200 | $291,300 |
| 2024 | $6,292 | $488,900 | $211,700 | $277,200 |
| 2023 | $6,217 | $453,500 | $194,000 | $259,500 |
| 2022 | $6,116 | $396,400 | $174,700 | $221,700 |
| 2021 | $6,086 | $376,600 | $174,700 | $201,900 |
| 2020 | $6,095 | $372,800 | $174,700 | $198,100 |
| 2019 | $5,979 | $361,500 | $163,400 | $198,100 |
| 2018 | $5,672 | $344,600 | $146,500 | $198,100 |
| 2017 | $5,538 | $334,000 | $146,500 | $187,500 |
| 2016 | $5,250 | $322,700 | $135,200 | $187,500 |
| 2015 | $4,928 | $317,100 | $129,600 | $187,500 |
| 2014 | $4,775 | $315,600 | $135,200 | $180,400 |
Agents Affiliated with this Home
-
Vicki Paquette

Seller's Agent in 2025
Vicki Paquette
Laer Realty
(774) 526-2836
23 Total Sales
-
Austin Miglin

Seller's Agent in 2025
Austin Miglin
Realty Negotiations, LLC
(978) 406-5134
111 Total Sales
Map
Source: MLS Property Information Network (MLS PIN)
MLS Number: 73312472
APN: PLYM-000054-000000-000010A-000152
- 26 Spencer Dr
- 39 Sanderson Dr
- 8 Sanderson Dr
- 29 Sheppard Rd
- 24 Sheppard Rd
- 9 Colt Ln
- 23 Ridgehill Ln
- 48 Menotomy Rd
- 15 Nonantum Rd
- 5 Clapp Ln
- 12 Kara's Way
- 92 Cliffside Dr
- 92 Cliffside Dr Unit White Cliff
- 53 White Cliff Dr
- 7 Fellowship Cir Unit 7
- 553 White Cliff Dr Unit 553
- 539 White Cliff Dr Unit End
- 12 Cliffside Dr Unit Oceanview
- 11 Fairway Dr Unit Oceanview
- 35 Fairway Dr
