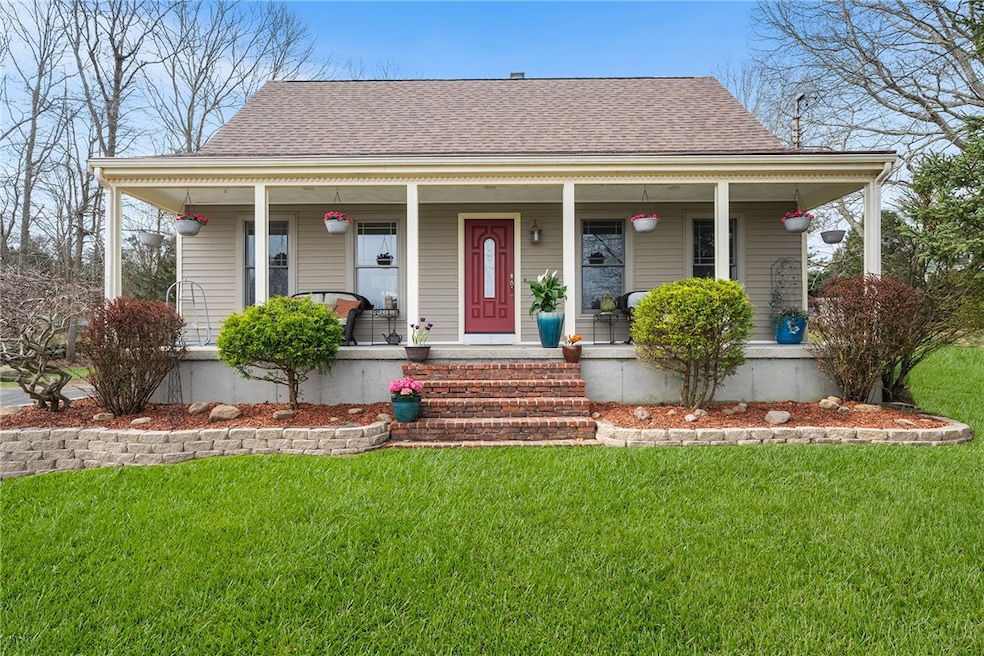
25 Sandy Ln Bristol, RI 02809
Northeast Bristol NeighborhoodHighlights
- Cape Cod Architecture
- Home Gym
- Bathtub with Shower
- Recreation Facilities
- Cul-De-Sac
- Laundry Room
About This Home
As of July 2025This charming Cape-style home is located in a fantastic neighborhood, offering a beautiful farmer's porch and a spacious layout. The property features 5 bedrooms and 3 bathrooms, with gas heating and ceiling fans throughout for your comfort. Enter to find the bright and sunny living room to your right or head into the formal dining room on the left that opens to the large kitchen with a center island, tiled-backsplash and breakfast bar. The first bedroom and full bath are also on the main level for added convenience. The second level features the primary bedroom with two additional well-sized bedrooms and a shared full bath. The partially finished lower level adds flexibility with the additional living space, perfect as a recreational space and a guest suite with a bedroom and another full bathroom. Enjoy outdoor living with the large deck, and over 1/2 acre of land situated on a peaceful cul-de-sac that is close to the water. With plenty of storage and a move-in ready interior, this home offers the perfect combination of ease and convenience.
Last Agent to Sell the Property
Alysandra Nemeth
Redfin Corporation License #RES.0043520 Listed on: 04/21/2025

Home Details
Home Type
- Single Family
Est. Annual Taxes
- $5,695
Year Built
- Built in 1991
Lot Details
- 0.53 Acre Lot
- Cul-De-Sac
- Property is zoned R-15
Home Design
- Cape Cod Architecture
- Wood Siding
- Shingle Siding
- Concrete Perimeter Foundation
Interior Spaces
- 2-Story Property
- Home Gym
Kitchen
- Oven
- Range
- Microwave
- Dishwasher
- Disposal
Flooring
- Carpet
- Ceramic Tile
Bedrooms and Bathrooms
- 5 Bedrooms
- 3 Full Bathrooms
- Bathtub with Shower
Laundry
- Laundry Room
- Dryer
- Washer
Partially Finished Basement
- Basement Fills Entire Space Under The House
- Interior Basement Entry
Parking
- 6 Parking Spaces
- No Garage
- Driveway
Utilities
- No Cooling
- Heating System Uses Gas
- Heating System Uses Steam
- Gas Water Heater
Listing and Financial Details
- Tax Lot 141
- Assessor Parcel Number 25SANDYLANEBRIS
Community Details
Amenities
- Shops
- Restaurant
- Public Transportation
Recreation
- Recreation Facilities
Ownership History
Purchase Details
Home Financials for this Owner
Home Financials are based on the most recent Mortgage that was taken out on this home.Purchase Details
Similar Homes in Bristol, RI
Home Values in the Area
Average Home Value in this Area
Purchase History
| Date | Type | Sale Price | Title Company |
|---|---|---|---|
| Warranty Deed | $699,000 | -- | |
| Warranty Deed | $699,000 | -- | |
| Deed | $375,000 | -- | |
| Deed | $375,000 | -- |
Mortgage History
| Date | Status | Loan Amount | Loan Type |
|---|---|---|---|
| Previous Owner | $312,000 | Stand Alone Refi Refinance Of Original Loan | |
| Previous Owner | $323,578 | No Value Available | |
| Previous Owner | $359,000 | No Value Available | |
| Previous Owner | $46,000 | No Value Available |
Property History
| Date | Event | Price | Change | Sq Ft Price |
|---|---|---|---|---|
| 07/08/2025 07/08/25 | Sold | $699,000 | 0.0% | $340 / Sq Ft |
| 05/20/2025 05/20/25 | Price Changed | $699,000 | -6.7% | $340 / Sq Ft |
| 04/21/2025 04/21/25 | For Sale | $749,000 | -- | $365 / Sq Ft |
Tax History Compared to Growth
Tax History
| Year | Tax Paid | Tax Assessment Tax Assessment Total Assessment is a certain percentage of the fair market value that is determined by local assessors to be the total taxable value of land and additions on the property. | Land | Improvement |
|---|---|---|---|---|
| 2024 | $5,695 | $412,100 | $187,300 | $224,800 |
| 2023 | $5,506 | $412,100 | $187,300 | $224,800 |
| 2022 | $5,357 | $412,100 | $187,300 | $224,800 |
| 2021 | $5,313 | $369,500 | $190,500 | $179,000 |
| 2020 | $5,199 | $369,500 | $190,500 | $179,000 |
| 2019 | $5,070 | $369,500 | $190,500 | $179,000 |
| 2018 | $5,672 | $368,800 | $174,200 | $194,600 |
| 2017 | $4,794 | $321,300 | $154,100 | $167,200 |
| 2016 | $4,746 | $321,300 | $154,100 | $167,200 |
| 2015 | $4,508 | $321,300 | $154,100 | $167,200 |
| 2014 | $4,291 | $328,570 | $173,800 | $154,770 |
Agents Affiliated with this Home
-
Alysandra Nemeth
A
Seller's Agent in 2025
Alysandra Nemeth
Redfin Corporation
-
Nicole Morgan
N
Buyer's Agent in 2025
Nicole Morgan
Wasserman Homes & Properties
(401) 525-6232
1 in this area
7 Total Sales
Map
Source: State-Wide MLS
MLS Number: 1381624
APN: BRIS-000127-000000-000141
- 3 Sandy Ln
- 16 Smith St
- 54 Michael Dr
- 99 Smith St
- 122 Fatima Dr
- 22 Harrison St
- 7 Broadview Ave
- 673 Metacom Ave Unit 50
- 671 Metacom Ave Unit 39
- 5 Saint Theresa Ave
- 92 King Philip Ave
- 0 Platt St Unit 1383816
- 59 Belvedere Dr
- 3 Charlotte Dr
- 37 Brownell St
- 4 Pokanoket Trail
- 16 Overhill Rd
- 33 Wapping Dr
- 0 Overhill Rd Unit 1382248
- 5 Knowlton Ct





