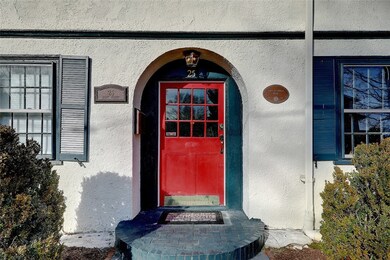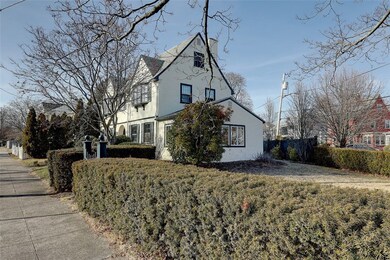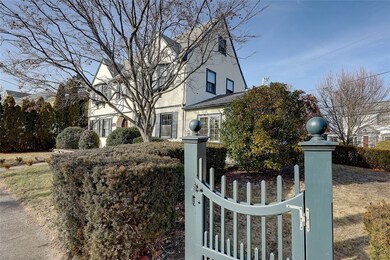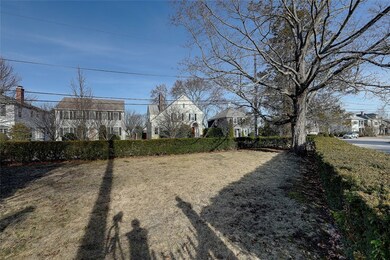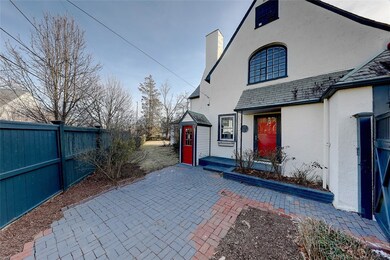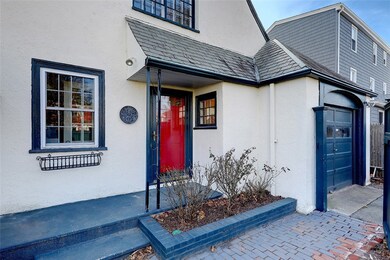
25 Scott St Pawtucket, RI 02860
Oak Hill NeighborhoodHighlights
- Wood Flooring
- Game Room
- 1 Car Detached Garage
- Attic
- Cottage
- Bathtub with Shower
About This Home
As of June 2024Charming and unique English Stucco Cottage in the heart of the desirable Oak Hill neighborhood. Updated kitchen, pantry and dining area make for a fabulous entertaining area. The spacious living room leads into a sun porch overlooking a patio and private back yard. 4+ bedrooms, 2.5 bathrooms with room for improvements - finished basement. Priced to Sell As Is.
Last Agent to Sell the Property
Residential Properties Ltd. License #RES.0035740 Listed on: 02/27/2020

Home Details
Home Type
- Single Family
Est. Annual Taxes
- $8,154
Year Built
- Built in 1920
Parking
- 1 Car Detached Garage
Home Design
- Cottage
- Combination Foundation
- Masonry
- Plaster
Interior Spaces
- 3-Story Property
- Fireplace Features Masonry
- Game Room
- Storage Room
- Utility Room
- Wood Flooring
- Attic
Kitchen
- Oven
- Range
- Dishwasher
Bedrooms and Bathrooms
- 4 Bedrooms
- Bathtub with Shower
Laundry
- Dryer
- Washer
Partially Finished Basement
- Basement Fills Entire Space Under The House
- Interior and Exterior Basement Entry
Utilities
- No Cooling
- Heating System Uses Oil
- Heating System Uses Steam
- 200+ Amp Service
- Gas Water Heater
Additional Features
- 6,686 Sq Ft Lot
- Property near a hospital
Listing and Financial Details
- Tax Lot 917
- Assessor Parcel Number 25SCOTTSTPAWT
Community Details
Overview
- Oak Hill Subdivision
Amenities
- Shops
- Public Transportation
Ownership History
Purchase Details
Home Financials for this Owner
Home Financials are based on the most recent Mortgage that was taken out on this home.Purchase Details
Home Financials for this Owner
Home Financials are based on the most recent Mortgage that was taken out on this home.Purchase Details
Purchase Details
Purchase Details
Purchase Details
Purchase Details
Purchase Details
Purchase Details
Purchase Details
Purchase Details
Similar Homes in Pawtucket, RI
Home Values in the Area
Average Home Value in this Area
Purchase History
| Date | Type | Sale Price | Title Company |
|---|---|---|---|
| Warranty Deed | $945,000 | None Available | |
| Warranty Deed | $945,000 | None Available | |
| Warranty Deed | -- | None Available | |
| Warranty Deed | $428,000 | None Available | |
| Warranty Deed | -- | None Available | |
| Deed | $2,470 | -- | |
| Deed | $280,000 | -- | |
| Foreclosure Deed | $456,000 | -- | |
| Deed | $570,000 | -- | |
| Deed | $379,000 | -- | |
| Deed | $413,000 | -- | |
| Deed | $475,000 | -- | |
| Warranty Deed | $204,000 | -- | |
| Deed | $2,470 | -- | |
| Deed | $280,000 | -- | |
| Foreclosure Deed | $456,000 | -- | |
| Deed | $570,000 | -- | |
| Deed | $379,000 | -- | |
| Deed | $413,000 | -- | |
| Deed | $475,000 | -- | |
| Warranty Deed | $204,000 | -- | |
| Warranty Deed | $170,000 | -- |
Mortgage History
| Date | Status | Loan Amount | Loan Type |
|---|---|---|---|
| Previous Owner | $250,000 | Stand Alone Refi Refinance Of Original Loan | |
| Previous Owner | $406,600 | Purchase Money Mortgage | |
| Previous Owner | $0 | New Conventional | |
| Previous Owner | $200,000 | No Value Available |
Property History
| Date | Event | Price | Change | Sq Ft Price |
|---|---|---|---|---|
| 06/27/2024 06/27/24 | Sold | $945,000 | -5.0% | $326 / Sq Ft |
| 06/15/2024 06/15/24 | Pending | -- | -- | -- |
| 05/11/2024 05/11/24 | For Sale | $995,000 | +132.5% | $343 / Sq Ft |
| 04/03/2020 04/03/20 | Sold | $428,000 | +7.3% | $147 / Sq Ft |
| 03/04/2020 03/04/20 | Pending | -- | -- | -- |
| 02/27/2020 02/27/20 | For Sale | $399,000 | -- | $137 / Sq Ft |
Tax History Compared to Growth
Tax History
| Year | Tax Paid | Tax Assessment Tax Assessment Total Assessment is a certain percentage of the fair market value that is determined by local assessors to be the total taxable value of land and additions on the property. | Land | Improvement |
|---|---|---|---|---|
| 2024 | $7,762 | $629,000 | $356,500 | $272,500 |
| 2023 | $7,445 | $439,500 | $199,400 | $240,100 |
| 2022 | $7,287 | $439,500 | $199,400 | $240,100 |
| 2021 | $7,287 | $439,500 | $199,400 | $240,100 |
| 2020 | $8,145 | $389,900 | $215,400 | $174,500 |
| 2019 | $7,366 | $389,900 | $215,400 | $174,500 |
| 2018 | $7,849 | $389,900 | $215,400 | $174,500 |
| 2017 | $7,943 | $349,600 | $174,400 | $175,200 |
| 2016 | $7,653 | $349,600 | $174,400 | $175,200 |
| 2015 | $7,653 | $349,600 | $174,400 | $175,200 |
| 2014 | $8,080 | $350,400 | $145,300 | $205,100 |
Agents Affiliated with this Home
-
Lindsay Pettinelli

Seller's Agent in 2024
Lindsay Pettinelli
Churchill & Banks Co., LLC
(401) 439-0582
9 in this area
188 Total Sales
-
Barbara Dacey

Buyer's Agent in 2024
Barbara Dacey
Residential Properties Ltd.
(401) 553-6322
4 in this area
138 Total Sales
-
David Hasslinger

Seller's Agent in 2020
David Hasslinger
Residential Properties Ltd.
(401) 465-8625
16 in this area
161 Total Sales
Map
Source: State-Wide MLS
MLS Number: 1248244
APN: PAWT-000066-000000-000917
- 163 Oak Hill Ave
- 150 Fowler Ave
- 17 Blaisdell Ave
- 21 Glenwood Ave
- 603 East Ave
- 107 Sheffield Ave
- 34 Dryden Ave
- 224 Raleigh Ave
- 20 Alfred Stone Rd
- 55 Geneva St
- 111 Cleveland St
- 155 Hillside Ave
- 436 Pawtucket Ave
- 301 Glenwood Ave
- 250 Lowden St
- 120 11th St
- 49 12th St
- 104 11th St
- 48 Whipple St
- 126 Dunnell Ave

