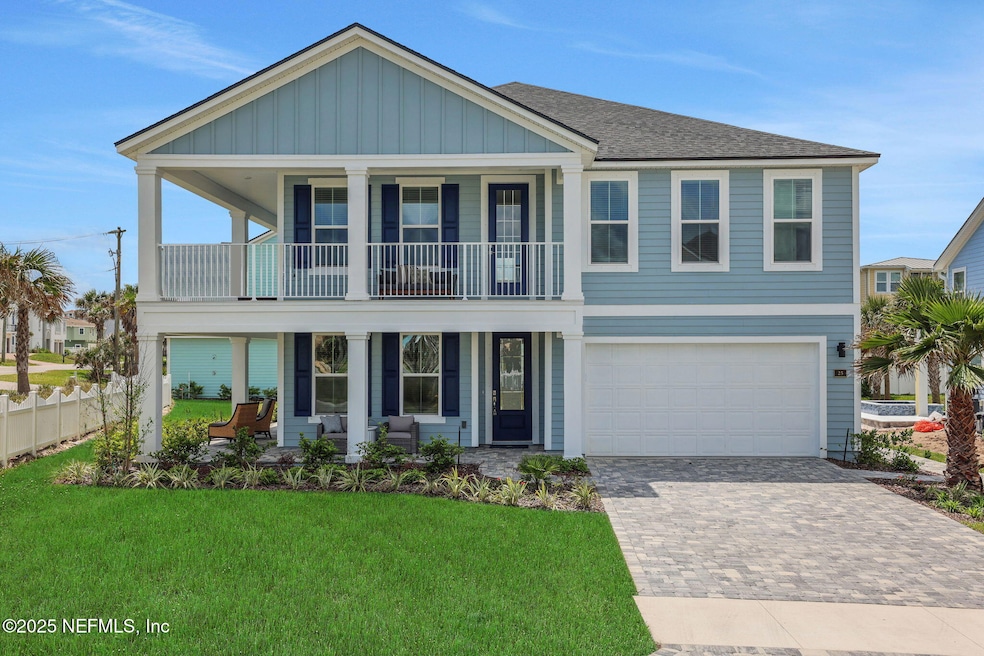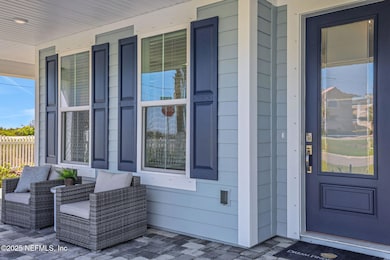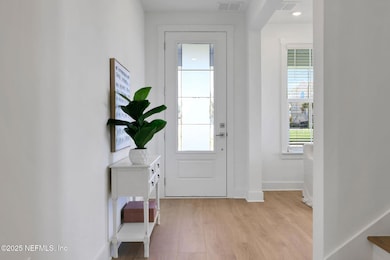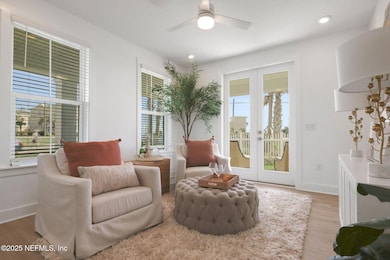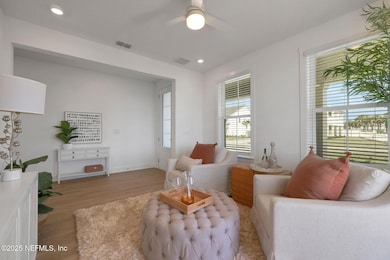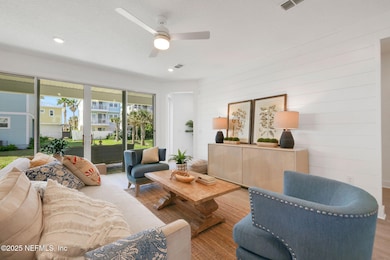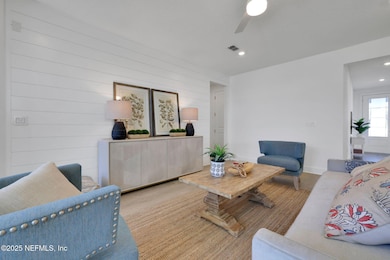
25 Seaside Vista Ct Saint Augustine, FL 32084
South Ponte Vedra Beach NeighborhoodEstimated payment $9,562/month
Highlights
- Community Beach Access
- New Construction
- Balcony
- Ketterlinus Elementary School Rated A
- Open Floorplan
- Wrap Around Porch
About This Home
MOVE IN READY - RARE OPPORTUNITY!!! Enjoy ocean views with PRIVATE DEEDED BEACH ACCESS! This open floor plan includes 5 bedrooms, 4 full baths, flex room, additional second story living space, and 2 car garage!! Luxury upgrades found throughout such as Quartz countertops, ceramic wood like tile flooring, stacking sliding glass doors, outdoor shower, walk in closets, and more! Spacious kitchen includes California island, 42' cabinets, and stainless steel appliances. Ask about our Preferred Membership to Gate Hospitality - Ponte Vedra Inn & Club, The Lodge & Club, Epping Forest, and The River Club.
Home Details
Home Type
- Single Family
Est. Annual Taxes
- $2,551
Year Built
- Built in 2024 | New Construction
HOA Fees
- $158 Monthly HOA Fees
Parking
- 2 Car Attached Garage
Interior Spaces
- 3,338 Sq Ft Home
- 2-Story Property
- Open Floorplan
- Ceiling Fan
- Entrance Foyer
Kitchen
- Eat-In Kitchen
- Breakfast Bar
- Electric Oven
- Electric Cooktop
- Microwave
- Dishwasher
- Kitchen Island
- Disposal
Bedrooms and Bathrooms
- 5 Bedrooms
- Split Bedroom Floorplan
- Dual Closets
- Walk-In Closet
- 4 Full Bathrooms
- Bathtub With Separate Shower Stall
Laundry
- Dryer
- Washer
Outdoor Features
- Balcony
- Wrap Around Porch
Additional Features
- 8,712 Sq Ft Lot
- Central Heating and Cooling System
Listing and Financial Details
- Assessor Parcel Number 1423120003
Community Details
Overview
- Seaside Subdivision
Recreation
- Community Beach Access
Map
Home Values in the Area
Average Home Value in this Area
Tax History
| Year | Tax Paid | Tax Assessment Tax Assessment Total Assessment is a certain percentage of the fair market value that is determined by local assessors to be the total taxable value of land and additions on the property. | Land | Improvement |
|---|---|---|---|---|
| 2025 | $2,551 | $774,351 | $200,000 | $574,351 |
| 2024 | $2,551 | $200,000 | $200,000 | -- |
| 2023 | $2,551 | $200,000 | $200,000 | $0 |
| 2022 | $2,250 | $175,000 | $175,000 | $0 |
| 2021 | $0 | $0 | $0 | $0 |
Property History
| Date | Event | Price | Change | Sq Ft Price |
|---|---|---|---|---|
| 03/22/2025 03/22/25 | Price Changed | $1,699,990 | -9.3% | $509 / Sq Ft |
| 01/11/2025 01/11/25 | Price Changed | $1,874,990 | -1.3% | $562 / Sq Ft |
| 04/20/2024 04/20/24 | For Sale | $1,899,990 | -- | $569 / Sq Ft |
Similar Homes in the area
Source: realMLS (Northeast Florida Multiple Listing Service)
MLS Number: 2021222
APN: 142312-0003
- 62 Seaside Vista Ct
- 4582 Coastal Hwy
- 4470 Coastal Hwy
- 256 Kingston Dr
- 146 Seaside Vista Ct
- 155 Seaside Vista Ct
- 325 S Ocean Grande Dr Unit 304
- 325 S Ocean Grande Dr Unit 104
- 206 Seaside Vista Ct
- 4502 Sandcastle Cir
- 100 Sandcastle Ln
- 315 S Ocean Grande Dr
- 315 S Ocean Grande Dr Unit 101
- 2102 Windjammer Ln
- 310 S Ocean Grande Dr Unit 205
- 305 S Ocean Grande Dr Unit 302
- 3604 Windjammer Ln
- 215 S Ocean Grande Dr Unit 105
- 500 Seagate Ln S
- 601 Seagate Ln S
- 127 Seaside Vista Ct
- 205 Seaside Vista Ct
- 315 S Ocean Grande Dr Unit 106
- 315 S Ocean Grande Dr Unit 106
- 215 S Ocean Grande Dr Unit 204
- 425 N Ocean Grande Dr Unit 102
- 120 S Serenata Dr Unit 312
- 3112 S Ponte Vedra Blvd
- 108 N Lake Cir
- 409 Pescado Dr
- 4612 Third Ave
- 198 Paranza Trace
- 121 Jackson Blvd Unit 121 Jackson Blvd. Apt. #2
- 1255 Ponce Island Dr Unit E770
- 10 Poinciana Cove Rd
- 100 Lasa Dr
- 725 Flagler Crossing Dr
- 4020 Grande Vista Blvd Unit 110
- 1080 Bella Vista Blvd Unit 128
- 126 Plantation Point Dr
