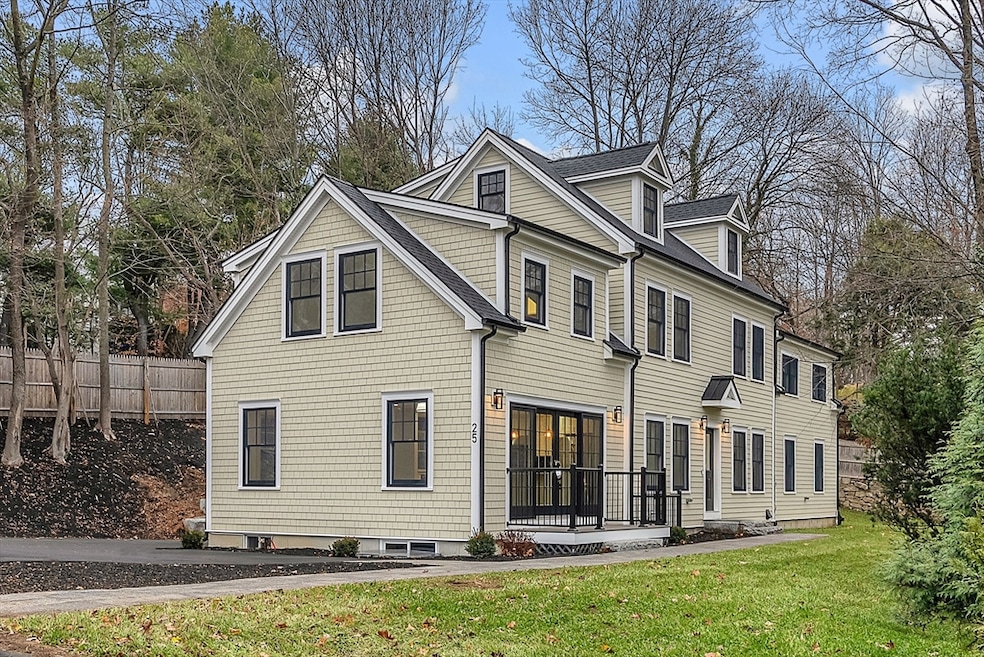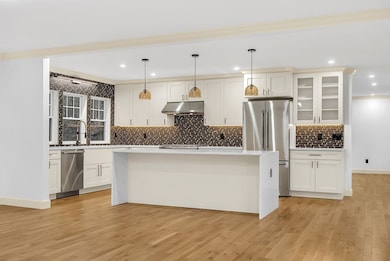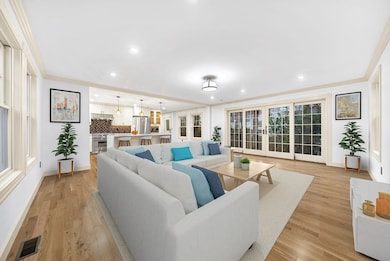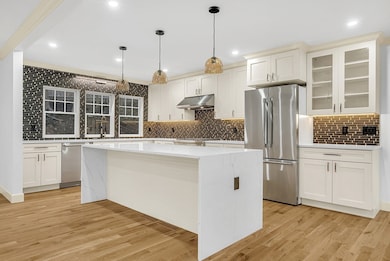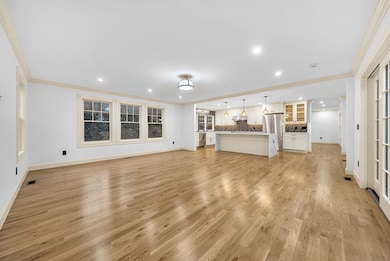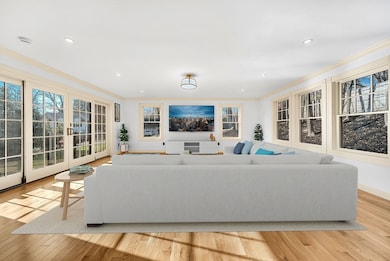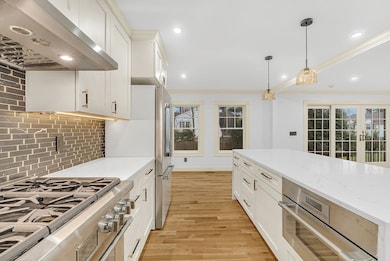25 Shaw Rd Wellesley Hills, MA 02481
Estimated payment $11,923/month
Highlights
- Medical Services
- Colonial Architecture
- Wood Flooring
- Sprague Elementary School Rated A
- Property is near public transit and schools
- Corner Lot
About This Home
Stunning home in a highly sought-after Wellesley neighborhood. This beautifully crafted home blends timeless design with a fresh transitional aesthetic. The open-concept first floor features a gourmet kitchen with high-end appliances, custom cabinetry, and an oversized island flowing into a sun-filled family room. The private primary suite includes a spa-like bath and generous walk-in closet, complemented by additional well-appointed bedrooms and baths. A finished lower level offers flexible space for a gym, media room, or play area. Minutes to top-rated schools, shopping, dining, and parks, this exceptional property delivers unmatched convenience and modern luxury.
Listing Agent
Coldwell Banker Realty - Wellesley Listed on: 12/03/2025

Home Details
Home Type
- Single Family
Est. Annual Taxes
- $18,642
Year Built
- Built in 2024
Lot Details
- 10,400 Sq Ft Lot
- Corner Lot
- Property is zoned SR10
Parking
- 2 Car Attached Garage
- Heated Garage
- Driveway
- 4 Open Parking Spaces
Home Design
- Colonial Architecture
- Frame Construction
- Blown-In Insulation
- Shingle Roof
- Concrete Perimeter Foundation
Interior Spaces
- Basement Fills Entire Space Under The House
Kitchen
- Range with Range Hood
- Microwave
- Freezer
- Dishwasher
- Disposal
Flooring
- Wood
- Tile
Bedrooms and Bathrooms
- 5 Bedrooms
- Primary bedroom located on second floor
Laundry
- Laundry on upper level
- Dryer
- Washer
Outdoor Features
- Patio
- Rain Gutters
Location
- Property is near public transit and schools
Utilities
- Central Heating and Cooling System
- Heating System Uses Natural Gas
- 200+ Amp Service
- Tankless Water Heater
- Gas Water Heater
Listing and Financial Details
- Assessor Parcel Number M:086 R:061 S:,259975
Community Details
Overview
- No Home Owners Association
- Near Conservation Area
Amenities
- Medical Services
Recreation
- Park
- Bike Trail
Map
Tax History
| Year | Tax Paid | Tax Assessment Tax Assessment Total Assessment is a certain percentage of the fair market value that is determined by local assessors to be the total taxable value of land and additions on the property. | Land | Improvement |
|---|---|---|---|---|
| 2025 | $14,248 | $1,386,000 | $847,000 | $539,000 |
| 2024 | $8,859 | $851,000 | $770,000 | $81,000 |
| 2023 | $7,935 | $693,000 | $642,000 | $51,000 |
| 2022 | $7,826 | $670,000 | $620,000 | $50,000 |
| 2021 | $7,555 | $643,000 | $593,000 | $50,000 |
| 2020 | $7,433 | $643,000 | $593,000 | $50,000 |
| 2019 | $6,734 | $582,000 | $535,000 | $47,000 |
| 2018 | $6,656 | $557,000 | $528,000 | $29,000 |
| 2017 | $6,661 | $565,000 | $528,000 | $37,000 |
| 2016 | $6,944 | $587,000 | $519,000 | $68,000 |
| 2015 | $6,531 | $565,000 | $495,000 | $70,000 |
Property History
| Date | Event | Price | List to Sale | Price per Sq Ft | Prior Sale |
|---|---|---|---|---|---|
| 01/16/2026 01/16/26 | Pending | -- | -- | -- | |
| 12/03/2025 12/03/25 | For Sale | $1,995,000 | +121.7% | $436 / Sq Ft | |
| 07/25/2023 07/25/23 | Sold | $900,000 | -1.0% | $750 / Sq Ft | View Prior Sale |
| 02/20/2023 02/20/23 | Pending | -- | -- | -- | |
| 10/04/2022 10/04/22 | Price Changed | $909,000 | 0.0% | $758 / Sq Ft | |
| 10/04/2022 10/04/22 | For Sale | $909,000 | +1.0% | $758 / Sq Ft | |
| 07/06/2022 07/06/22 | Off Market | $900,000 | -- | -- | |
| 06/28/2022 06/28/22 | For Sale | $910,000 | +68.5% | $758 / Sq Ft | |
| 11/21/2016 11/21/16 | Sold | $540,000 | -9.2% | $545 / Sq Ft | View Prior Sale |
| 08/03/2016 08/03/16 | Pending | -- | -- | -- | |
| 04/27/2016 04/27/16 | For Sale | $595,000 | -- | $601 / Sq Ft |
Purchase History
| Date | Type | Sale Price | Title Company |
|---|---|---|---|
| Foreclosure Deed | $1,780,000 | -- | |
| Foreclosure Deed | $1,780,000 | -- | |
| Quit Claim Deed | $900,000 | None Available | |
| Quit Claim Deed | $900,000 | None Available | |
| Quit Claim Deed | -- | None Available | |
| Quit Claim Deed | -- | None Available | |
| Quit Claim Deed | $540,000 | -- | |
| Quit Claim Deed | $540,000 | -- |
Mortgage History
| Date | Status | Loan Amount | Loan Type |
|---|---|---|---|
| Previous Owner | $1,395,000 | Commercial | |
| Previous Owner | $320,000 | New Conventional |
Source: MLS Property Information Network (MLS PIN)
MLS Number: 73459499
APN: WELL-000086-000061
- 42 Edmunds Rd
- 29 Rockland St
- 3 Garden Rd
- 7 Cliff Rd
- 32 Wall St
- 39 Audubon Rd
- 99 Old Colony Rd
- 18 Sprague Rd
- 1 Clock Tower Dr
- 14 Twitchell St
- 201 Lowell Rd
- 16 Stearns Rd Unit 101
- 16 Stearns Rd Unit 302
- 16 Stearns Rd Unit 103
- 16 Stearns Rd Unit 301
- 16 Stearns Rd Unit 202
- 16 Stearns Rd Unit 304
- 16 Stearns Rd Unit 104
- 94 Rice St
- 52 Valley Rd
