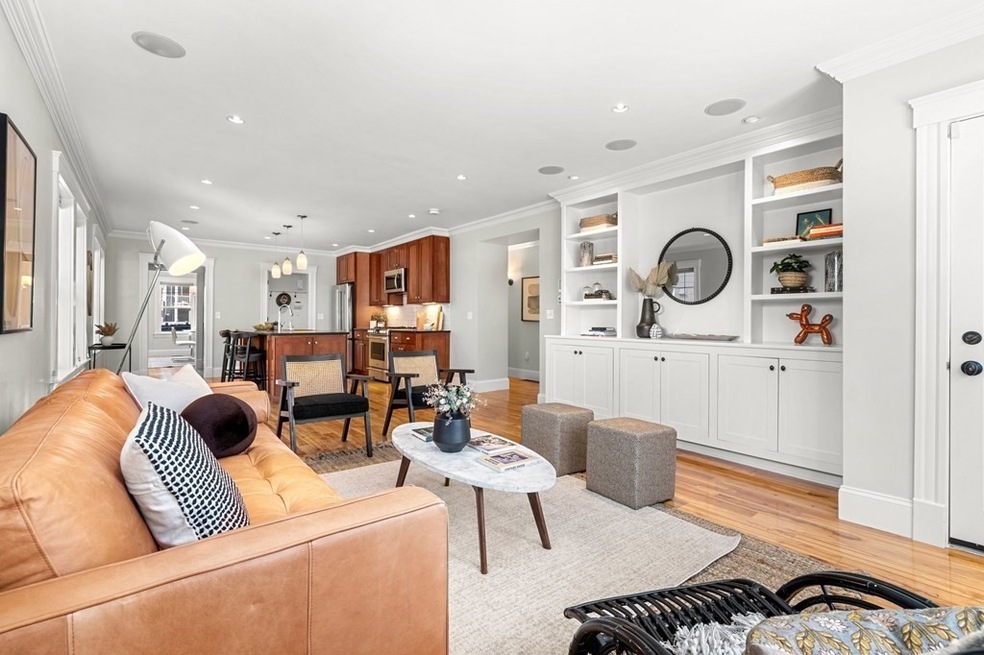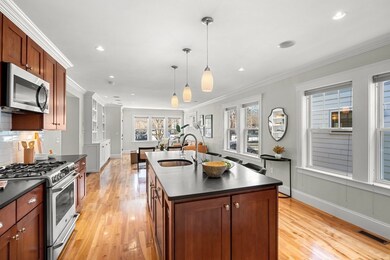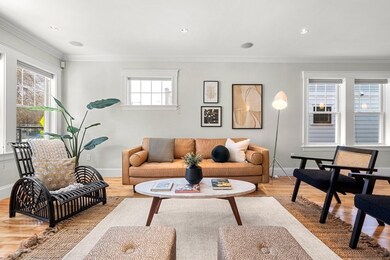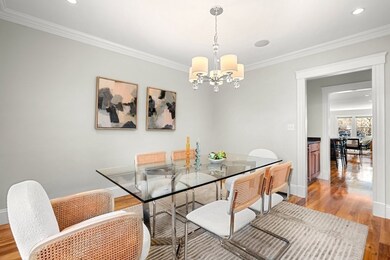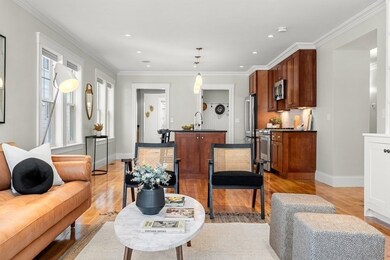
25 South St Unit 1 Jamaica Plain, MA 02130
Jamaica Plain NeighborhoodEstimated Value: $1,061,000 - $1,165,000
Highlights
- Property is near public transit
- Wine Refrigerator
- 2 Car Detached Garage
- Wood Flooring
- Fenced Yard
- 1-minute walk to South Street Mall and Courts
About This Home
As of February 2024Spacious and beautiful three-bed, two-full bath unit in vibrant Jamaica Plain. This bright and sunny home features high ceilings and tons of windows. The large open floor plan is great for entertaining with a fully equipped kitchen and large island. A wet bar with wine fridge brings you to a separate dining room, which can also be a tucked-away playroom or another bedroom. The primary bedroom with en-suite bath is tranquil, bright and airy. When coming in from your private backyard or one of your 2 garage parking spaces, you enter a great mudroom with coat hooks and bench. Additional features include in-unit laundry, generous closet space and tons of basement storage. Located in a well-maintained, pet-friendly building, this home is just steps away from the many shops, restaurants and cafes Center Street offers. Seller to review offers Monday January 22nd at 3:00.
Last Buyer's Agent
Eamon Kearney
Redfin Corp.

Property Details
Home Type
- Condominium
Est. Annual Taxes
- $10,396
Year Built
- Built in 1925
Lot Details
- Fenced Yard
- Fenced
HOA Fees
- $288 Monthly HOA Fees
Parking
- 2 Car Detached Garage
- Garage Door Opener
- Off-Street Parking
Home Design
- Frame Construction
- Shingle Roof
Interior Spaces
- 1,503 Sq Ft Home
- 1-Story Property
- Wood Flooring
- Basement
Kitchen
- Range
- Microwave
- Dishwasher
- Wine Refrigerator
- Disposal
Bedrooms and Bathrooms
- 3 Bedrooms
- 2 Full Bathrooms
Laundry
- Dryer
- Washer
Location
- Property is near public transit
Utilities
- Forced Air Heating and Cooling System
- 2 Cooling Zones
- 2 Heating Zones
Listing and Financial Details
- Assessor Parcel Number W:19 P:01513 S:002,1352168
Community Details
Overview
- Association fees include water, sewer, insurance, maintenance structure, snow removal
- 3 Units
Amenities
- Shops
Recreation
- Park
Pet Policy
- Pets Allowed
Ownership History
Purchase Details
Home Financials for this Owner
Home Financials are based on the most recent Mortgage that was taken out on this home.Similar Homes in the area
Home Values in the Area
Average Home Value in this Area
Purchase History
| Date | Buyer | Sale Price | Title Company |
|---|---|---|---|
| Chang Donny | $599,000 | -- |
Mortgage History
| Date | Status | Borrower | Loan Amount |
|---|---|---|---|
| Open | Miller Laura | $766,550 | |
| Closed | Dagnese Francesco D | $637,500 | |
| Closed | Hatoon Jonathan | $475,000 | |
| Closed | Chang Donny | $509,150 |
Property History
| Date | Event | Price | Change | Sq Ft Price |
|---|---|---|---|---|
| 02/28/2024 02/28/24 | Sold | $1,100,000 | +4.8% | $732 / Sq Ft |
| 01/22/2024 01/22/24 | Pending | -- | -- | -- |
| 01/18/2024 01/18/24 | For Sale | $1,050,000 | +23.5% | $699 / Sq Ft |
| 08/19/2019 08/19/19 | Sold | $850,000 | +1.3% | $566 / Sq Ft |
| 07/03/2019 07/03/19 | Pending | -- | -- | -- |
| 06/24/2019 06/24/19 | For Sale | $839,000 | -- | $558 / Sq Ft |
Tax History Compared to Growth
Tax History
| Year | Tax Paid | Tax Assessment Tax Assessment Total Assessment is a certain percentage of the fair market value that is determined by local assessors to be the total taxable value of land and additions on the property. | Land | Improvement |
|---|---|---|---|---|
| 2025 | $11,770 | $1,016,400 | $0 | $1,016,400 |
| 2024 | $10,395 | $953,700 | $0 | $953,700 |
| 2023 | $9,752 | $908,000 | $0 | $908,000 |
| 2022 | $9,320 | $856,600 | $0 | $856,600 |
| 2021 | $8,705 | $815,800 | $0 | $815,800 |
| 2020 | $7,709 | $730,000 | $0 | $730,000 |
| 2019 | $7,391 | $701,200 | $0 | $701,200 |
| 2018 | $7,135 | $680,800 | $0 | $680,800 |
| 2017 | $6,803 | $642,400 | $0 | $642,400 |
| 2016 | $6,604 | $600,400 | $0 | $600,400 |
| 2015 | $6,194 | $511,500 | $0 | $511,500 |
| 2014 | $6,067 | $482,300 | $0 | $482,300 |
Agents Affiliated with this Home
-
Joseph Schutt

Seller's Agent in 2024
Joseph Schutt
Unit Realty Group, LLC
(617) 833-3376
4 in this area
39 Total Sales
-

Buyer's Agent in 2024
Eamon Kearney
Redfin Corp.
(617) 850-5481
-
The Scipione Realty Group
T
Seller's Agent in 2019
The Scipione Realty Group
Keller Williams Realty Boston South West
(617) 910-6220
7 Total Sales
Map
Source: MLS Property Information Network (MLS PIN)
MLS Number: 73194790
APN: JAMA-000000-000019-001513-000002
- 42 Carolina Ave
- 18 Atwood Square Unit 3
- 754 Centre St Unit 14
- 4 Greenough Ave
- 11 Eliot St Unit 2
- 8 Greenough Ave
- 29 Greenough Ave Unit 2
- 93 Sedgwick St
- 24 Jamaica St
- 17 Alveston St Unit B
- 17 Alveston St Unit 2
- 17 Alveston St Unit A
- 12-14 Harris Ave
- 68A Mcbride St
- 2A Brewer St
- 81 Child St Unit 3
- 76 Elm St Unit G17
- 95 Child St Unit 2
- 89 Jamaica St Unit 2
- 85 Jamaica St Unit 2
- 25 South St Unit 27
- 27 South St Unit 1
- 27 South St
- 25-27 South St Unit 2
- 27 South St Unit 27
- 25 South St Unit B-1,25
- 25 South St Unit 1
- 29-31 South St
- 29 South St Unit 31
- 29 South St Unit B1
- 29 South St Unit 9
- 29 South St Unit 3
- 29 South St
- 29 South St
- 29 South St Unit 29
- 9 South St
- 9 South St Unit 3
- 9 South St
- 9 South St Unit 2
- 9 South St Unit 1
