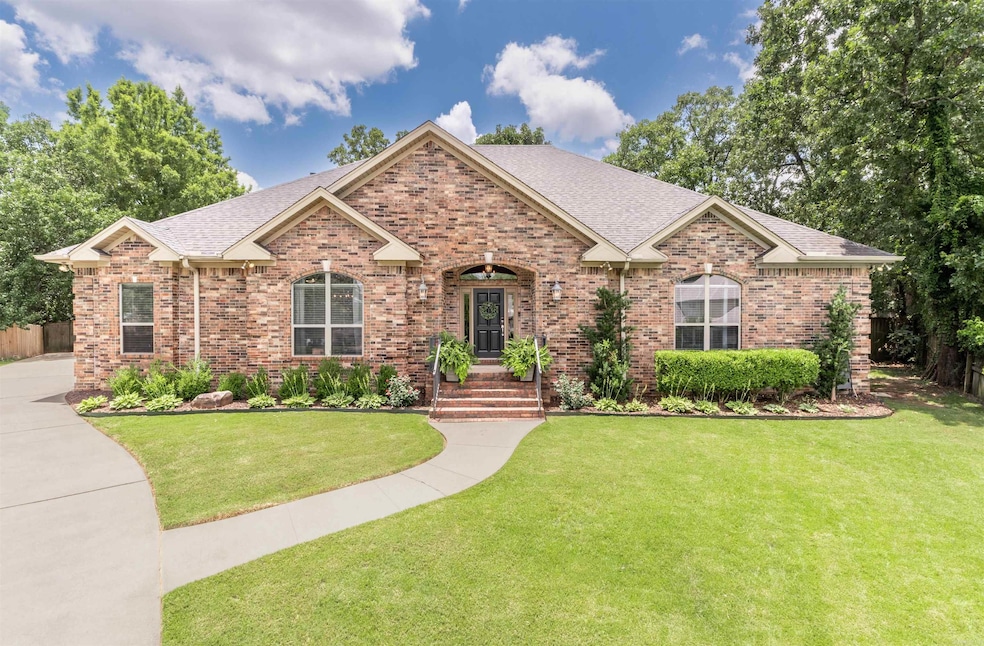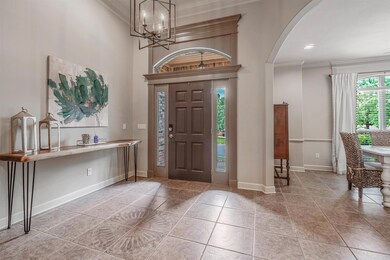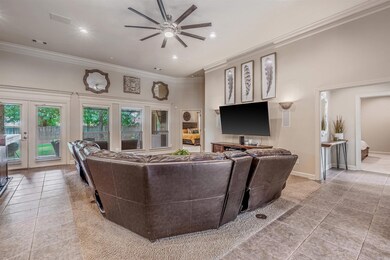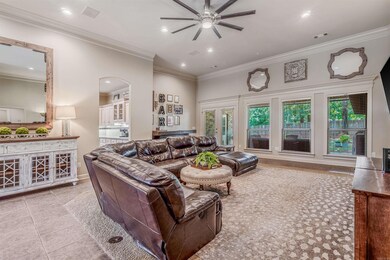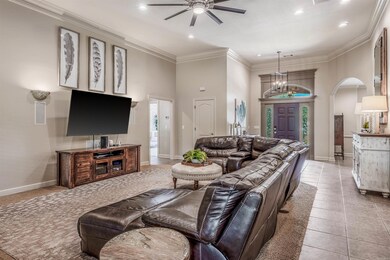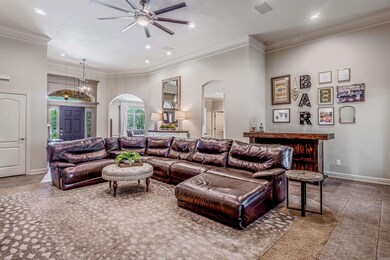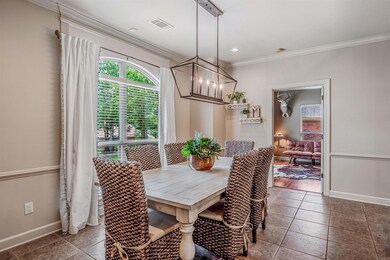
25 Southshore Cove Maumelle, AR 72113
Estimated payment $2,640/month
Highlights
- Golf Course Community
- Whirlpool Bathtub
- Tennis Courts
- Traditional Architecture
- Community Pool
- Cul-De-Sac
About This Home
Welcome to this beautiful 3 bed-2.5 bath home in a cul-de-sac. This home features a side loan garage with a double gate that offers access to backyard-great if you need extra storage behind your gate. Covered back patio has great space, ceiling fan and speakers. You will find high ceilings in parts of the home also with nice crown moulding. Kitchen features include great cabinet storage, pantry, breakfast bar and great counter space. There is a room off the kitchen that can be used as an office or another bedroom if needed. There is a 1/2 bath off kitchen next to laundry room. Home is located close to Lake Willastein! Agents see remarks!
Home Details
Home Type
- Single Family
Est. Annual Taxes
- $3,849
Year Built
- Built in 2001
Lot Details
- Cul-De-Sac
- Wood Fence
- Landscaped
- Level Lot
- Sprinkler System
Home Design
- Traditional Architecture
- Brick Exterior Construction
- Slab Foundation
- Architectural Shingle Roof
Interior Spaces
- 2,595 Sq Ft Home
- 1-Story Property
- Ceiling Fan
- Family Room
Kitchen
- Eat-In Kitchen
- Breakfast Bar
- Electric Range
- Microwave
- Plumbed For Ice Maker
- Dishwasher
- Disposal
Flooring
- Carpet
- Tile
Bedrooms and Bathrooms
- 3 Bedrooms
- Walk-In Closet
- Whirlpool Bathtub
- Walk-in Shower
Laundry
- Laundry Room
- Washer Hookup
Parking
- 2 Car Garage
- Automatic Garage Door Opener
Outdoor Features
- Patio
Utilities
- Central Heating and Cooling System
- Gas Water Heater
Community Details
Amenities
- Picnic Area
Recreation
- Golf Course Community
- Tennis Courts
- Community Playground
- Community Pool
- Bike Trail
Map
Home Values in the Area
Average Home Value in this Area
Tax History
| Year | Tax Paid | Tax Assessment Tax Assessment Total Assessment is a certain percentage of the fair market value that is determined by local assessors to be the total taxable value of land and additions on the property. | Land | Improvement |
|---|---|---|---|---|
| 2023 | $3,849 | $61,909 | $9,200 | $52,709 |
| 2022 | $3,158 | $61,909 | $9,200 | $52,709 |
| 2021 | $3,208 | $51,000 | $7,400 | $43,600 |
| 2020 | $3,208 | $51,000 | $7,400 | $43,600 |
| 2019 | $3,208 | $51,000 | $7,400 | $43,600 |
| 2018 | $3,208 | $51,000 | $7,400 | $43,600 |
| 2017 | $3,208 | $51,000 | $7,400 | $43,600 |
| 2016 | $3,494 | $55,550 | $11,000 | $44,550 |
| 2015 | $3,160 | $54,792 | $11,000 | $43,792 |
| 2014 | $3,160 | $50,232 | $11,000 | $39,232 |
Property History
| Date | Event | Price | Change | Sq Ft Price |
|---|---|---|---|---|
| 07/04/2025 07/04/25 | For Sale | $419,900 | -- | $162 / Sq Ft |
Purchase History
| Date | Type | Sale Price | Title Company |
|---|---|---|---|
| Deed | -- | None Available | |
| Warranty Deed | $270,000 | American Abstract & Title Co | |
| Warranty Deed | $275,000 | First National Title Co | |
| Corporate Deed | $43,000 | Lenders Title Company | |
| Commissioners Deed | $31,000 | -- | |
| Quit Claim Deed | -- | -- | |
| Contract Of Sale | $46,900 | -- |
Mortgage History
| Date | Status | Loan Amount | Loan Type |
|---|---|---|---|
| Open | $244,000 | New Conventional | |
| Previous Owner | $271,000 | FHA | |
| Previous Owner | $179,000 | New Conventional | |
| Previous Owner | $216,000 | New Conventional | |
| Previous Owner | $38,000 | Credit Line Revolving | |
| Previous Owner | $223,875 | Unknown | |
| Previous Owner | $165,000 | Construction |
Similar Homes in Maumelle, AR
Source: Cooperative Arkansas REALTORS® MLS
MLS Number: 25026406
APN: 42M-025-07-030-00
- 16 Masters Place Dr
- 6 Masters Place Dr
- 0 W Pointe Cul de Sac
- 24 Fairway Woods Cir
- 119 Lily Dr
- 121 Lily Dr
- 38 Ninth Fairway Loop
- 26 Hogan Dr
- 19 Kansa Cir
- 106 Venezia Ln
- 167 Calais Dr
- 303 Tuscany Cir
- 503 Tuscany Cir
- 118 Lydia Dr
- 10 Luke Ct
- 394 Mountain Terrace Cir
- 32 Riverwood Cove
- 00 Club Manor Dr
- 158 Calais Dr
- 11 Sharondale Ct
- 12 Caddo Ct
- 100 Park Dr
- 301 Tuscany Cir
- 1205 Tuscany Cir
- 100 Edgewood Dr
- 100 Commercial Park Ct
- 600 Pine Forest Dr
- 141 Ridgeview Trail
- 12025 Paul Eells Dr
- 16 Hickory Ln
- 10860 Frenchmen Loop
- 10800 Frenchmen Loop
- 8305 Counts Massie Rd
- 10600 Richsmith Ln
- 55 Oak Forest Loop
- 102 Pin Oak Cove
- 4 Willow Oak Loop
- 10801 Paul Eells Dr
- 7325 Riverpointe Dr
- 9900 Pinnacle Valley Rd
