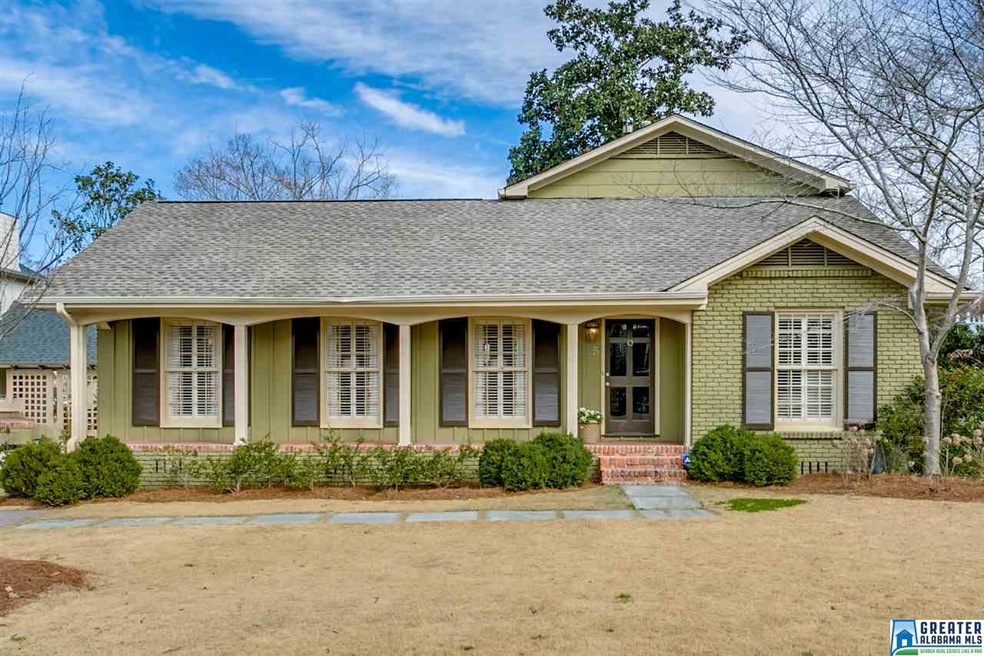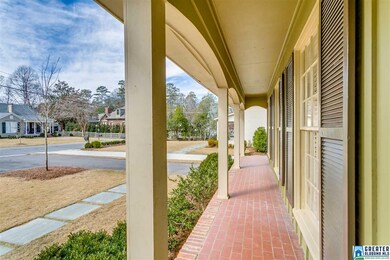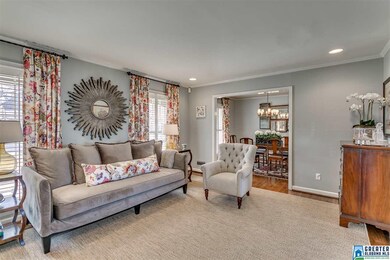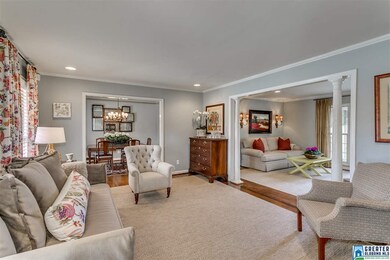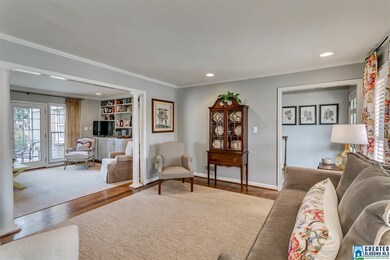
25 Spring St Mountain Brook, AL 35213
Highlights
- Sitting Area In Primary Bedroom
- Deck
- Hydromassage or Jetted Bathtub
- Crestline Elementary School Rated A
- Wood Flooring
- Attic
About This Home
As of January 2021This charming one and a half story family home is located in the heart of Crestline and has 4 bedrooms and 3 bathrooms. The well-appointed interior features hardwood flooring, crown moulding, recessed lighting, plantation shutters and plenty of windows flooding the rooms with natural light. The main level has a living room, dining room, family room, kitchen, breakfast room, 3 bedrooms and 2 baths. The master suite has "his and hers" walk in closets and is located on the upper level. The family room opens to the deck and features built-ins and a bar with an ice machine, creating the perfect spot for living and entertaining. The kitchen includes an abundance of custom cabinetry, stainless appliances and opens to a spacious breakfast room with a vaulted ceiling. Additional features include a large floored attic, private fenced backyard, two tiered deck, outdoor speakers, indoor wired for surround sound, security system, new roof in 2012. Back house to be sold in "AS IS" condition.
Home Details
Home Type
- Single Family
Est. Annual Taxes
- $9,432
Year Built
- 1960
Home Design
- Wood Siding
Interior Spaces
- 1.5-Story Property
- Sound System
- Crown Molding
- Smooth Ceilings
- Breakfast Room
- Dining Room
- Den
- Crawl Space
- Home Security System
- Attic
Kitchen
- Gas Oven
- Gas Cooktop
- Dishwasher
- Laminate Countertops
- Disposal
Flooring
- Wood
- Carpet
- Tile
Bedrooms and Bathrooms
- 4 Bedrooms
- Sitting Area In Primary Bedroom
- Primary Bedroom Upstairs
- Walk-In Closet
- 3 Full Bathrooms
- Hydromassage or Jetted Bathtub
- Bathtub and Shower Combination in Primary Bathroom
- Separate Shower
Laundry
- Laundry Room
- Laundry on main level
- Washer and Electric Dryer Hookup
Parking
- Garage on Main Level
- Driveway
- Off-Street Parking
Outdoor Features
- Deck
Utilities
- Forced Air Heating and Cooling System
- Heating System Uses Gas
- Gas Water Heater
Listing and Financial Details
- Assessor Parcel Number 23-00-33-4-017-006.000
Ownership History
Purchase Details
Home Financials for this Owner
Home Financials are based on the most recent Mortgage that was taken out on this home.Purchase Details
Home Financials for this Owner
Home Financials are based on the most recent Mortgage that was taken out on this home.Purchase Details
Home Financials for this Owner
Home Financials are based on the most recent Mortgage that was taken out on this home.Purchase Details
Home Financials for this Owner
Home Financials are based on the most recent Mortgage that was taken out on this home.Purchase Details
Home Financials for this Owner
Home Financials are based on the most recent Mortgage that was taken out on this home.Similar Homes in the area
Home Values in the Area
Average Home Value in this Area
Purchase History
| Date | Type | Sale Price | Title Company |
|---|---|---|---|
| Warranty Deed | $719,900 | -- | |
| Warranty Deed | $655,000 | -- | |
| Survivorship Deed | $590,000 | None Available | |
| Survivorship Deed | $479,000 | -- | |
| Warranty Deed | $273,000 | -- |
Mortgage History
| Date | Status | Loan Amount | Loan Type |
|---|---|---|---|
| Open | $548,250 | New Conventional | |
| Previous Owner | $622,250 | New Conventional | |
| Previous Owner | $504,000 | New Conventional | |
| Previous Owner | $55,000 | New Conventional | |
| Previous Owner | $590,000 | New Conventional | |
| Previous Owner | $200,000 | Purchase Money Mortgage | |
| Previous Owner | $50,000 | Credit Line Revolving | |
| Previous Owner | $125,000 | Credit Line Revolving | |
| Previous Owner | $175,000 | No Value Available |
Property History
| Date | Event | Price | Change | Sq Ft Price |
|---|---|---|---|---|
| 01/15/2021 01/15/21 | Sold | $719,900 | 0.0% | $287 / Sq Ft |
| 12/03/2020 12/03/20 | For Sale | $719,900 | +9.9% | $287 / Sq Ft |
| 03/31/2017 03/31/17 | Sold | $655,000 | +2.4% | $261 / Sq Ft |
| 01/31/2017 01/31/17 | Pending | -- | -- | -- |
| 01/30/2017 01/30/17 | For Sale | $639,900 | -- | $255 / Sq Ft |
Tax History Compared to Growth
Tax History
| Year | Tax Paid | Tax Assessment Tax Assessment Total Assessment is a certain percentage of the fair market value that is determined by local assessors to be the total taxable value of land and additions on the property. | Land | Improvement |
|---|---|---|---|---|
| 2024 | $9,432 | $108,160 | -- | -- |
| 2022 | $7,882 | $93,070 | $66,000 | $27,070 |
| 2021 | $8,636 | $79,720 | $64,680 | $15,040 |
| 2020 | $8,780 | $81,040 | $66,000 | $15,040 |
| 2019 | $6,990 | $81,860 | $0 | $0 |
| 2018 | $6,839 | $69,620 | $0 | $0 |
| 2017 | $6,370 | $64,880 | $0 | $0 |
| 2016 | $6,222 | $63,380 | $0 | $0 |
| 2015 | $6,109 | $62,240 | $0 | $0 |
| 2014 | $5,353 | $54,560 | $0 | $0 |
| 2013 | $5,353 | $54,560 | $0 | $0 |
Agents Affiliated with this Home
-

Seller's Agent in 2021
Brian Boehm
RealtySouth
(205) 238-8154
141 in this area
333 Total Sales
-

Buyer's Agent in 2021
Mimi Nolen
RealtySouth
(205) 908-8767
179 in this area
350 Total Sales
-

Seller Co-Listing Agent in 2017
Stephanie Robinson
RealtySouth
(205) 870-5420
203 in this area
385 Total Sales
Map
Source: Greater Alabama MLS
MLS Number: 772550
APN: 23-00-33-4-017-006.000
- 409 Euclid Ave
- 121 Cherry St
- 136 Fairmont Dr Unit 20
- 136 Fairmont Dr
- 721 Euclid Ave
- 113 Lorena Ln
- 177 Ross Dr
- 180 Peachtree Cir
- 204 Main St
- 4017 Montclair Rd
- 120 Lake Dr
- 128 Heritage Cir
- 204 Fairmont Dr
- 3937 Montclair Rd Unit 3937
- 101 Mountain Ave
- 4026 Montevallo Rd S
- 3913 Shannon Ln
- 3861 Glencoe Dr
- 139 Glenhill Dr
- 316 Cross Ridge Rd
