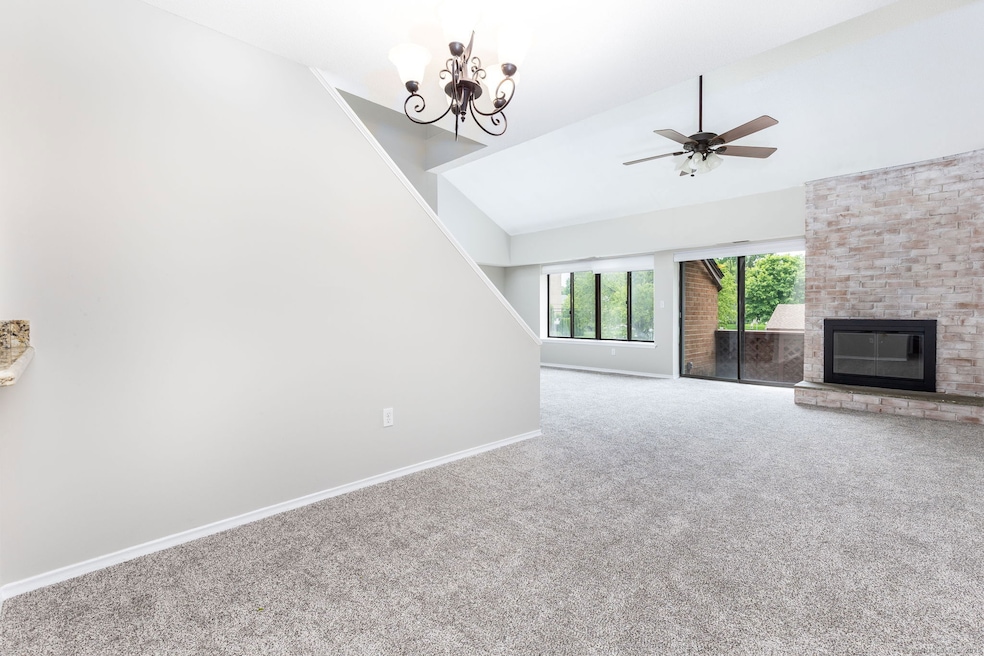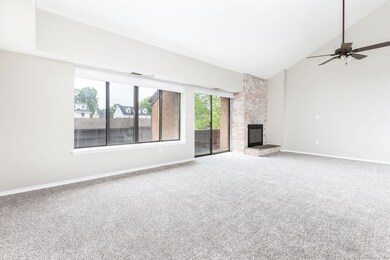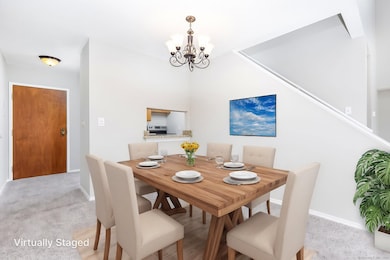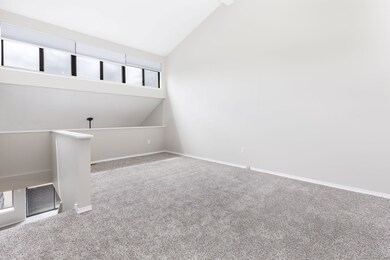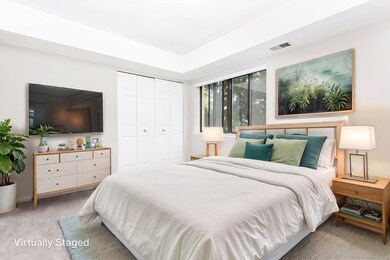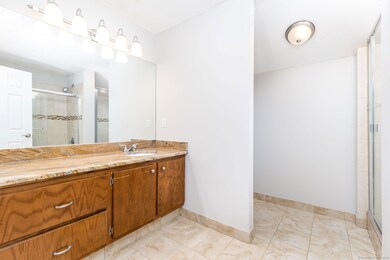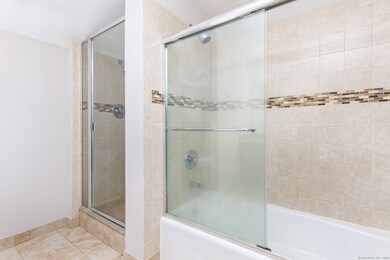25 Stanley St Unit B1 West Hartford, CT 06107
Highlights
- 0.82 Acre Lot
- Open Floorplan
- Central Air
- Braeburn School Rated A
- 1 Fireplace
- Ceiling Fan
About This Home
Experience West Hartford Center like never before. This stunning two-bedroom apartment offers more than just a place to live-it provides a lifestyle rooted in connection, convenience, and community. Wake up and walk to your favorite local cafe, where friendly faces and familiar routines start your day right. Whether you're working from home or heading to the office, you're always steps away from fresh lunch spots, charming boutiques, and vibrant energy. When the evening arrives, enjoy an exciting mix of local dining, culture, and entertainment-or retreat into your spacious unit for a peaceful night in. Inside, you'll find an open layout filled with natural light and comfort. The second bedroom features a unique loft design, perfect for flexible living, creative space, or your personalized retreat. Located in the center of it all, this apartment puts you in a thriving, walkable neighborhood where everything you need is right outside your door. Come see what it's like to not just visit-but truly live-in West Hartford Center. Requirements: - Garage is and additional $100/mo - Gross 3x the list price in income per month - Have good credit (670 or better) - At least 1 year of employment with your current employer a co-signer will be required if the requirements are not reached .(Automatic double security deposit when co-signer is used) and co-signer must own a home in Connecticut
Townhouse Details
Home Type
- Townhome
Year Built
- Built in 1981
Home Design
- Masonry Siding
Interior Spaces
- 1,425 Sq Ft Home
- Open Floorplan
- Ceiling Fan
- 1 Fireplace
Kitchen
- Oven or Range
- Electric Cooktop
- Dishwasher
Bedrooms and Bathrooms
- 2 Bedrooms
- 2 Full Bathrooms
Laundry
- Laundry on upper level
- Dryer
- Washer
Parking
- 1 Car Garage
- Driveway
Schools
- Braeburn Elementary School
- Sedgwick Middle School
- Conard High School
Utilities
- Central Air
- Heating System Uses Steam
- Heating System Uses Natural Gas
Listing and Financial Details
- Assessor Parcel Number 1908652
Map
Source: SmartMLS
MLS Number: 24096947
APN: WHAR M:E9 B:5191 L:25
- 1028 Farmington Ave Unit 1B
- 1028 Farmington Ave Unit 2A
- 18 Grennan Rd
- 28 Argyle Ave
- 5 Riggs Ave
- 2 Arapahoe Rd Unit 308
- 2 Arapahoe Rd Unit 415
- 2 Arapahoe Rd Unit 611
- 2 Arapahoe Rd Unit 614
- 2 Arapahoe Rd Unit 311
- 2 Arapahoe Rd Unit 312
- 2 Arapahoe Rd Unit 610
- 2 Arapahoe Rd Unit 609
- 2 Arapahoe Rd Unit 606
- 2 Arapahoe Rd Unit 505
- 2 Arapahoe Rd Unit 605
- 2 Arapahoe Rd Unit 313
- 2 Arapahoe Rd Unit 604
- 2 Arapahoe Rd Unit 607
- 2 Arapahoe Rd Unit 603
