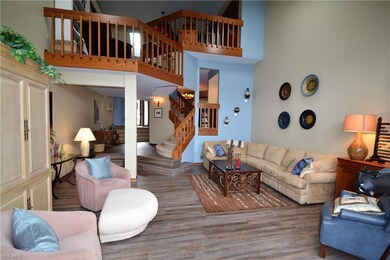
Estimated Value: $327,000 - $373,000
Highlights
- Water Views
- Lake Privileges
- Contemporary Architecture
- Green Intermediate Elementary School Rated A-
- Deck
- Wooded Lot
About This Home
As of May 2019Very spacious and open condominium located in the Portage Lakes Forest Cove development. One owner property featuring beautiful water view of lake. Contemporary design. First level offers wide planked laminate flooring in the great room (floor to ceiling windows with skylights and fireplace), and master bedroom and private bathroom. Formal dining room with wide planked laminate flooring. Kitchen has tile flooring and sliding glass doors to deck with lovely view of the lake. Master bedroom features sliding doors to deck, and built in bookshelves and desk area. Second level offers open and spacious loft area with two bedrooms (one bedroom does not have closet; could also be an office or den.), and full bath. Half bath on first level. Attached double garage. Basement is accessible through garage; is for storage only. Lovely wooded location; close to highways, restaurants, shopping, golf, highways, and the enjoyment of the lakes.
Last Agent to Sell the Property
Cutler Real Estate License #232409 Listed on: 02/05/2019

Property Details
Home Type
- Condominium
Est. Annual Taxes
- $4,026
Year Built
- Built in 1989
Lot Details
- West Facing Home
- Wooded Lot
HOA Fees
- $340 Monthly HOA Fees
Home Design
- Contemporary Architecture
- Asphalt Roof
Interior Spaces
- 2,396 Sq Ft Home
- 2-Story Property
- 1 Fireplace
- Water Views
- Unfinished Basement
Kitchen
- Built-In Oven
- Range
- Microwave
- Dishwasher
- Disposal
Bedrooms and Bathrooms
- 3 Bedrooms
Laundry
- Dryer
- Washer
Home Security
Parking
- 2 Car Attached Garage
- Garage Drain
- Garage Door Opener
Outdoor Features
- Lake Privileges
- Deck
Utilities
- Forced Air Heating and Cooling System
- Heating System Uses Gas
Listing and Financial Details
- Assessor Parcel Number 2810124
Community Details
Overview
- Association fees include insurance, exterior building, landscaping, property management, recreation, reserve fund, snow removal, trash removal, water
- Forest Cove Condo Community
Security
- Fire and Smoke Detector
Ownership History
Purchase Details
Home Financials for this Owner
Home Financials are based on the most recent Mortgage that was taken out on this home.Purchase Details
Home Financials for this Owner
Home Financials are based on the most recent Mortgage that was taken out on this home.Similar Homes in the area
Home Values in the Area
Average Home Value in this Area
Purchase History
| Date | Buyer | Sale Price | Title Company |
|---|---|---|---|
| Whitmer Family Fortress Trust | -- | None Listed On Document | |
| Whitmer Gregory A | $215,000 | Newman Title |
Mortgage History
| Date | Status | Borrower | Loan Amount |
|---|---|---|---|
| Open | Whitmer Gregory | $51,995 | |
| Previous Owner | Whitmer Gregory A | $172,000 |
Property History
| Date | Event | Price | Change | Sq Ft Price |
|---|---|---|---|---|
| 05/17/2019 05/17/19 | Sold | $215,000 | -23.2% | $90 / Sq Ft |
| 04/23/2019 04/23/19 | Pending | -- | -- | -- |
| 03/28/2019 03/28/19 | Price Changed | $279,900 | -6.7% | $117 / Sq Ft |
| 02/05/2019 02/05/19 | For Sale | $299,900 | -- | $125 / Sq Ft |
Tax History Compared to Growth
Tax History
| Year | Tax Paid | Tax Assessment Tax Assessment Total Assessment is a certain percentage of the fair market value that is determined by local assessors to be the total taxable value of land and additions on the property. | Land | Improvement |
|---|---|---|---|---|
| 2025 | $4,627 | $97,538 | $11,172 | $86,366 |
| 2024 | $4,627 | $97,538 | $11,172 | $86,366 |
| 2023 | $4,627 | $97,538 | $11,172 | $86,366 |
| 2022 | $4,035 | $76,293 | $8,729 | $67,564 |
| 2021 | $3,785 | $76,293 | $8,729 | $67,564 |
| 2020 | $3,713 | $76,290 | $8,730 | $67,560 |
| 2019 | $3,907 | $73,330 | $8,730 | $64,600 |
| 2018 | $4,095 | $73,330 | $7,340 | $65,990 |
| 2017 | $3,903 | $73,330 | $7,340 | $65,990 |
| 2016 | $3,884 | $66,330 | $7,340 | $58,990 |
| 2015 | $3,903 | $66,330 | $7,340 | $58,990 |
| 2014 | $3,879 | $66,330 | $7,340 | $58,990 |
| 2013 | $3,983 | $67,760 | $7,340 | $60,420 |
Agents Affiliated with this Home
-
Peggy Johnston

Seller's Agent in 2019
Peggy Johnston
Cutler Real Estate
(330) 704-8009
205 Total Sales
-
Brett Walchalk

Buyer's Agent in 2019
Brett Walchalk
Russell Real Estate Services
(330) 618-0711
118 Total Sales
Map
Source: MLS Now
MLS Number: 4067969
APN: 28-10124
- 23 Forest Cove Dr Unit 14
- 119 Magua Dr
- 196 Lake Front Dr
- 132 Magua Dr
- 216 Lake Front Dr
- 4298 S Main St Unit 4302
- TBD Heron Watch Dr
- 3751 Butterfield Dr
- 3809 N Glenridge Rd
- 229 Flynn Ave
- 228 Olden Ave
- 232 Olden Ave
- 265 E Pace Ave
- 552 Kruger Ave
- 440 Abbyshire Rd
- 3691 S Turkeyfoot Rd
- 3568 Peninsula Dr
- 3873 Roller Ave
- 494 Moore Rd
- 3461 Madora Ave
- 25 Starboard Cir
- 29 Starboard Cir Unit 56
- 33 Starboard Cir Unit 57
- 8 Starboard Cir
- 7 Starboard Cir
- 3 Starboard Cir
- 3 Starboard Cir Unit 350
- 3 Starboard Cir
- 7 Starboard Cir Unit 51
- 3 Starboard Cir Unit 50
- 15 Starboard Cir Unit 53
- 11 Starboard Cir Unit 52
- 45 Starboard Cir
- 41 Starboard Cir
- 37 Starboard Cir Unit 58
- 37 Starboard Cir
- 4 Starboard Cir
- 4 Starboard Cir Unit 76
- 2 Starboard Cir
- 2 Starboard Cir Unit 77






