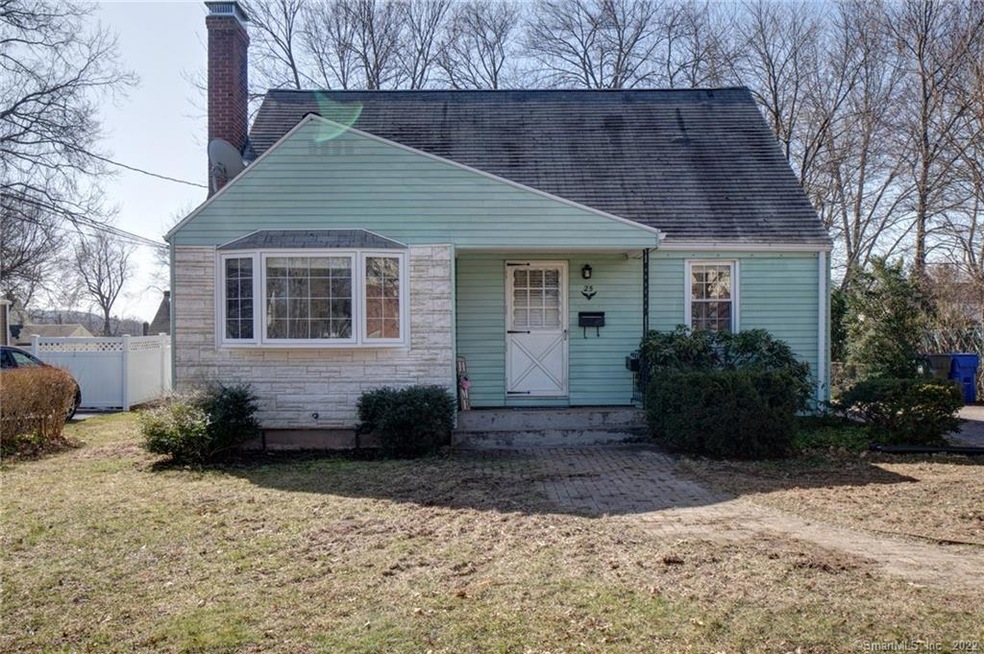
25 Starr Ave Newington, CT 06111
Estimated Value: $321,000 - $335,000
Highlights
- Cape Cod Architecture
- No HOA
- Enclosed patio or porch
- 1 Fireplace
- Thermal Windows
- Property is near shops
About This Home
As of May 2021Welcome to your new home! 25 Starr Ave is a picture perfect Cape Cod style home with beautiful updates in a convenient location. With 3 bedrooms, 2 full completely remodeled baths and a stunning brand new kitchen, this home also features a formal fireplaced living room and dining room and has been freshly painted throughout. With warmer weather around the corner, enjoy the attached 3 season porch overlooking a private backyard with patio, and inside, central air! Room for expansion in the large basement and newer oil tank and hot water heater. Just a short walk up the street is the adorable Starr Park. Home starts here! See 25 Starr today! ***HIGHEST AND BEST DUE FRIDAY 3/26 @5PM***
Relocation Addendum required. ** Special Financing incentives available through Sirva Mortgage**
Last Agent to Sell the Property
Coldwell Banker Realty License #RES.0769206 Listed on: 03/17/2021

Home Details
Home Type
- Single Family
Est. Annual Taxes
- $4,787
Year Built
- Built in 1948
Lot Details
- 10,019 Sq Ft Lot
- Level Lot
- Property is zoned R-12
Home Design
- Cape Cod Architecture
- Concrete Foundation
- Frame Construction
- Asphalt Shingled Roof
- Aluminum Siding
Interior Spaces
- 1,327 Sq Ft Home
- 1 Fireplace
- Thermal Windows
- Awning
- Unfinished Basement
- Basement Fills Entire Space Under The House
Kitchen
- Oven or Range
- Range Hood
- Disposal
Bedrooms and Bathrooms
- 3 Bedrooms
- 2 Full Bathrooms
Laundry
- Laundry on lower level
- Dryer
- Washer
Parking
- Private Driveway
- Off-Street Parking
Outdoor Features
- Enclosed patio or porch
Location
- Property is near shops
- Property is near a bus stop
Schools
- Newington High School
Utilities
- Central Air
- Heating System Uses Oil
- Electric Water Heater
- Fuel Tank Located in Basement
Community Details
- No Home Owners Association
Ownership History
Purchase Details
Home Financials for this Owner
Home Financials are based on the most recent Mortgage that was taken out on this home.Purchase Details
Home Financials for this Owner
Home Financials are based on the most recent Mortgage that was taken out on this home.Purchase Details
Similar Homes in the area
Home Values in the Area
Average Home Value in this Area
Purchase History
| Date | Buyer | Sale Price | Title Company |
|---|---|---|---|
| Winnick Toriann N | $242,000 | None Available | |
| Zamudio Jamie | -- | -- | |
| Urish Brittany A | -- | -- |
Mortgage History
| Date | Status | Borrower | Loan Amount |
|---|---|---|---|
| Open | Winnick Toriann N | $217,800 | |
| Previous Owner | Zamudio Jamie | $193,926 | |
| Previous Owner | Zamudio Jamie | -- |
Property History
| Date | Event | Price | Change | Sq Ft Price |
|---|---|---|---|---|
| 05/25/2021 05/25/21 | Sold | $242,000 | +5.3% | $182 / Sq Ft |
| 04/19/2021 04/19/21 | Pending | -- | -- | -- |
| 03/24/2021 03/24/21 | For Sale | $229,900 | +16.4% | $173 / Sq Ft |
| 07/25/2016 07/25/16 | Sold | $197,504 | -10.2% | $149 / Sq Ft |
| 06/02/2016 06/02/16 | Pending | -- | -- | -- |
| 05/09/2016 05/09/16 | For Sale | $219,900 | -- | $166 / Sq Ft |
Tax History Compared to Growth
Tax History
| Year | Tax Paid | Tax Assessment Tax Assessment Total Assessment is a certain percentage of the fair market value that is determined by local assessors to be the total taxable value of land and additions on the property. | Land | Improvement |
|---|---|---|---|---|
| 2024 | $5,185 | $130,710 | $54,880 | $75,830 |
| 2023 | $5,014 | $130,710 | $54,880 | $75,830 |
| 2022 | $5,031 | $130,710 | $54,880 | $75,830 |
| 2021 | $5,073 | $130,710 | $54,880 | $75,830 |
| 2020 | $4,787 | $121,860 | $51,450 | $70,410 |
| 2019 | $4,807 | $121,860 | $51,450 | $70,410 |
| 2018 | $4,692 | $121,860 | $51,450 | $70,410 |
| 2017 | $4,459 | $121,860 | $51,450 | $70,410 |
| 2016 | $4,356 | $121,860 | $51,450 | $70,410 |
| 2014 | $4,217 | $121,280 | $51,920 | $69,360 |
Agents Affiliated with this Home
-
Sherri Schwartz

Seller's Agent in 2021
Sherri Schwartz
Coldwell Banker Realty
(860) 883-0178
10 in this area
237 Total Sales
-
Michael Price

Buyer's Agent in 2021
Michael Price
KW Legacy Partners
(860) 573-1384
2 in this area
183 Total Sales
-
K
Seller's Agent in 2016
Kristina Guzzardi
Keller Williams Realty
-
Tony Buccheri

Buyer's Agent in 2016
Tony Buccheri
Berkshire Hathaway Home Services
(860) 983-0748
9 in this area
264 Total Sales
Map
Source: SmartMLS
MLS Number: 170379498
APN: NEWI-000004-000484
- 54 Briarwood Rd
- 24 Millbrook Ct
- 255 Williamstown Ct
- 49 Cedar Ridge Rd
- 70 Cedar Ridge Rd
- 18 Surrey Dr Unit B5
- 62 Summit St
- 26 Southwood Dr
- 28 Southwood Dr
- 165 Hampton Ct Unit 165
- 305 Hampton Ct
- 345 Hampton Ct Unit 345
- 33 Sunset Rd
- 185 Knollwood Rd
- 26 Brian Rd
- 168 Colonial St
- 82 Welles Dr
- 103 Hillcrest Ave
- 35 Greenhouse Blvd
- 113 Abbotsford Ave
