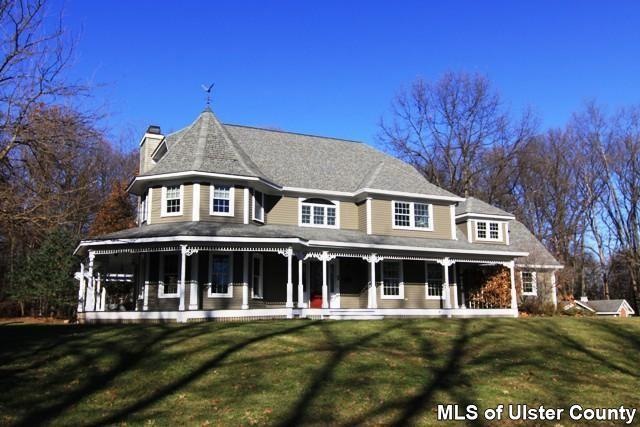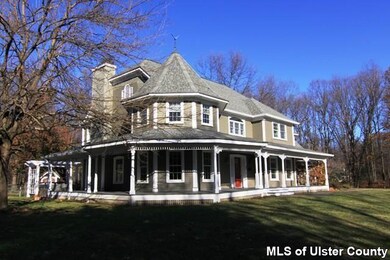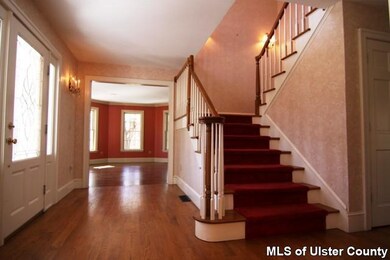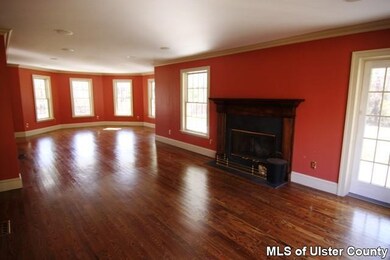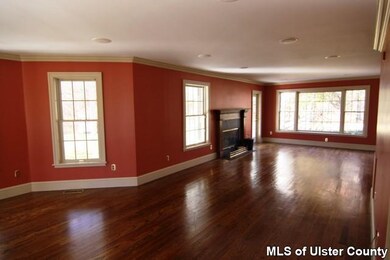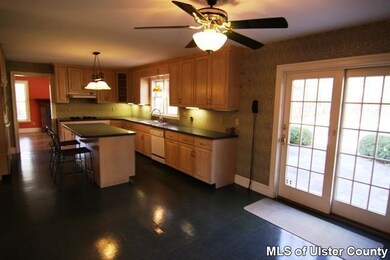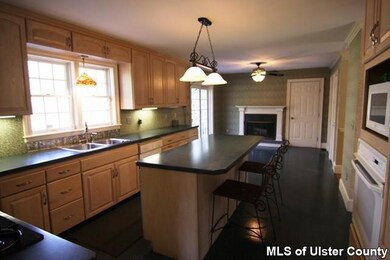
25 Stephens Way Red Hook, NY 12571
Highlights
- In Ground Pool
- 4 Acre Lot
- Clubhouse
- Linden Avenue Middle School Rated A-
- Colonial Architecture
- Fireplace in Kitchen
About This Home
As of April 2019Sprawling Red Hook colonial located just off the quaint Village. This privately sited mini estate is framed by 4 acres of mature landscapes, bluestone walks, walls, an in-ground pool, gazebo and playhouse. Homes interior boasts over 4000 square feet of finished living space laced with detailed crown moldings throughout. Multiple fireplaces accent large gathering rooms great for entertaining. Sliders off the kitchen flow out to private fenced back yard, in-ground pool, Jacuzzi and Koi pond.
Last Buyer's Agent
NON MLS OFFICE
Anderson Agency
Home Details
Home Type
- Single Family
Est. Annual Taxes
- $14,435
Year Built
- Built in 1996
Lot Details
- 4 Acre Lot
- Fenced
- Landscaped
- Private Lot
- Level Lot
- Garden
Parking
- 2 Car Attached Garage
- Garage Door Opener
- Shared Driveway
- Off-Street Parking
Home Design
- Colonial Architecture
- Frame Construction
- Shingle Roof
- Asphalt Roof
- Wood Siding
Interior Spaces
- Vaulted Ceiling
- Ceiling Fan
- Zero Clearance Fireplace
- Insulated Windows
- Sliding Doors
- Living Room with Fireplace
- Permanent Attic Stairs
Kitchen
- Eat-In Kitchen
- Breakfast Bar
- Oven
- Built-In Range
- Microwave
- Plumbed For Ice Maker
- Dishwasher
- Kitchen Island
- Fireplace in Kitchen
Flooring
- Wood
- Carpet
- Radiant Floor
- Ceramic Tile
Bedrooms and Bathrooms
- 4 Bedrooms
- Walk-In Closet
- Whirlpool Bathtub
Laundry
- Dryer
- Washer
Finished Basement
- Basement Fills Entire Space Under The House
- Interior Basement Entry
Home Security
- Home Security System
- Carbon Monoxide Detectors
- Fire and Smoke Detector
Pool
- In Ground Pool
- Spa
Outdoor Features
- Pond
- Deck
- Patio
- Exterior Lighting
- Gazebo
- Separate Outdoor Workshop
- Outbuilding
Utilities
- Cooling Available
- Forced Air Heating System
- Heating System Uses Oil
- Underground Utilities
- 200+ Amp Service
- Well
- Water Heater
- Water Purifier
- Water Softener
- Septic Tank
- High Speed Internet
Listing and Financial Details
- Legal Lot and Block 942 / 676
Community Details
Amenities
- Clubhouse
Recreation
- Community Playground
Ownership History
Purchase Details
Home Financials for this Owner
Home Financials are based on the most recent Mortgage that was taken out on this home.Purchase Details
Home Financials for this Owner
Home Financials are based on the most recent Mortgage that was taken out on this home.Purchase Details
Similar Homes in Red Hook, NY
Home Values in the Area
Average Home Value in this Area
Purchase History
| Date | Type | Sale Price | Title Company |
|---|---|---|---|
| Deed | $575,000 | -- | |
| Deed | $575,000 | -- | |
| Deed | $596,000 | Kelly Mosher | |
| Deed | $596,000 | Kelly Mosher | |
| Interfamily Deed Transfer | -- | -- | |
| Interfamily Deed Transfer | -- | -- |
Mortgage History
| Date | Status | Loan Amount | Loan Type |
|---|---|---|---|
| Open | $1,239 | Stand Alone Refi Refinance Of Original Loan | |
| Open | $400,000 | New Conventional | |
| Closed | $400,000 | Stand Alone Refi Refinance Of Original Loan | |
| Previous Owner | $400,000 | Stand Alone Refi Refinance Of Original Loan |
Property History
| Date | Event | Price | Change | Sq Ft Price |
|---|---|---|---|---|
| 04/10/2019 04/10/19 | Sold | $575,000 | -9.4% | $124 / Sq Ft |
| 02/11/2019 02/11/19 | Pending | -- | -- | -- |
| 07/31/2018 07/31/18 | For Sale | $635,000 | +6.5% | $137 / Sq Ft |
| 06/28/2013 06/28/13 | Sold | $596,000 | 0.0% | $134 / Sq Ft |
| 06/28/2013 06/28/13 | Sold | $596,000 | -8.2% | $193 / Sq Ft |
| 06/28/2013 06/28/13 | Pending | -- | -- | -- |
| 06/14/2013 06/14/13 | For Sale | $649,000 | 0.0% | $146 / Sq Ft |
| 05/22/2013 05/22/13 | Pending | -- | -- | -- |
| 05/17/2013 05/17/13 | For Sale | $649,000 | -- | $210 / Sq Ft |
Tax History Compared to Growth
Tax History
| Year | Tax Paid | Tax Assessment Tax Assessment Total Assessment is a certain percentage of the fair market value that is determined by local assessors to be the total taxable value of land and additions on the property. | Land | Improvement |
|---|---|---|---|---|
| 2023 | $17,613 | $819,700 | $166,500 | $653,200 |
| 2022 | $17,195 | $725,400 | $150,000 | $575,400 |
| 2021 | $16,952 | $620,000 | $150,000 | $470,000 |
| 2020 | $17,096 | $596,200 | $150,000 | $446,200 |
| 2019 | $16,914 | $596,200 | $150,000 | $446,200 |
| 2018 | $16,048 | $596,200 | $150,000 | $446,200 |
| 2017 | $15,894 | $596,200 | $150,000 | $446,200 |
| 2016 | $15,752 | $596,200 | $150,000 | $446,200 |
| 2015 | -- | $596,200 | $150,000 | $446,200 |
| 2014 | -- | $596,200 | $150,000 | $446,200 |
Agents Affiliated with this Home
-
Dana Matthews
D
Seller's Agent in 2019
Dana Matthews
Rouse + Co Real Estate LLC
1 in this area
19 Total Sales
-
Ann Stettner

Buyer's Agent in 2019
Ann Stettner
Neil Charles Real Estate, LLC
(917) 660-3266
1 in this area
80 Total Sales
-
Greg Berardi

Seller's Agent in 2013
Greg Berardi
Berardi Realty
(845) 389-7895
8 in this area
205 Total Sales
-
KATHLEEN WARD
K
Buyer's Agent in 2013
KATHLEEN WARD
HomeSmart Homes & Estates
(845) 505-0421
13 in this area
23 Total Sales
-
N
Buyer's Agent in 2013
NON MLS OFFICE
Anderson Agency
Map
Source: Hudson Valley Catskills Region Multiple List Service
MLS Number: 20132282
APN: 134889-6172-00-676942-0000
- 32 Old Route 199
- 234 W Market St
- 252 Rokeby Rd
- 1 Bard Ave
- 4 Smith St
- 1315 Annandale Rd
- 81 W Market St
- 68 Albie Rd
- 0 Albie Rd Unit KEYM413948
- 24 Linden Ave
- 20 Prince St
- 7365 S Broadway
- 11 Schuyler Dr
- 115 Whalesback Rd
- 2 Park Ave
- 6 Livingston St
- 10 Tobacco Ln
- 145 Whalesback Rd
- 0 Whalesback Rd
- 48 Jefferson Rd
