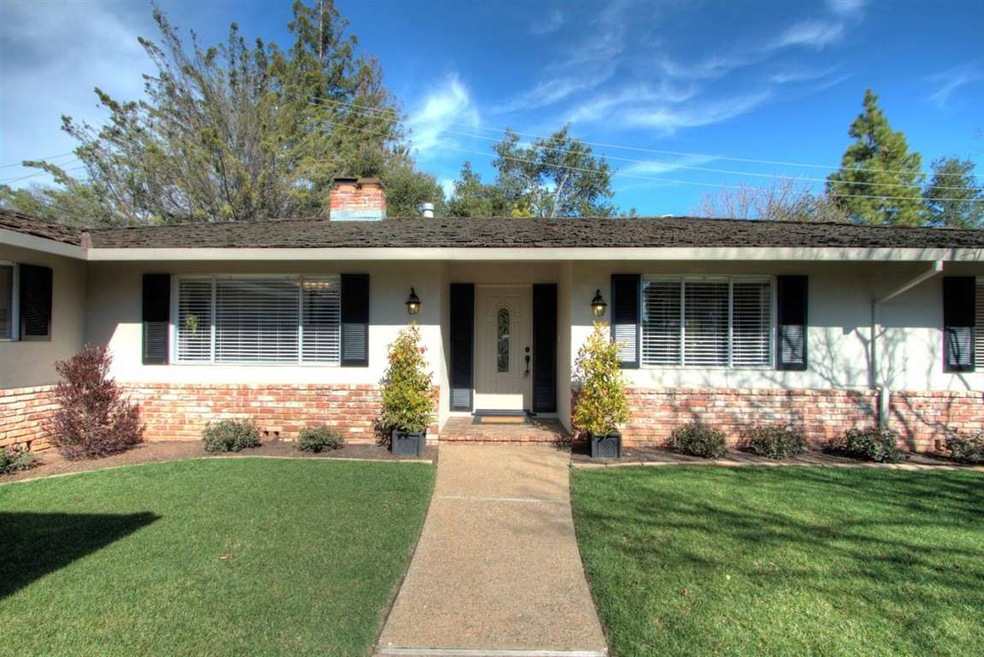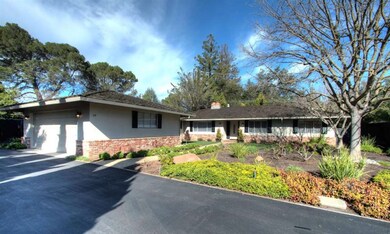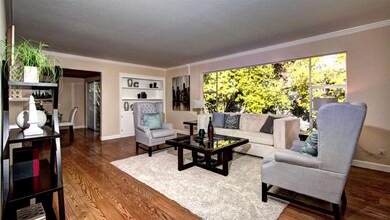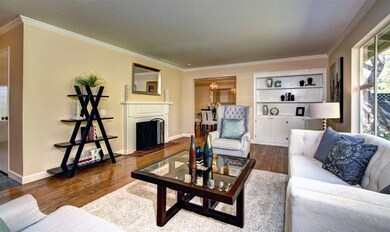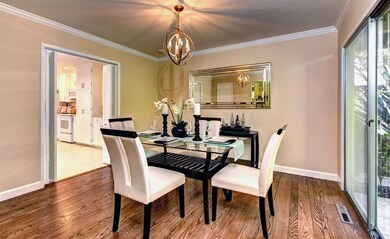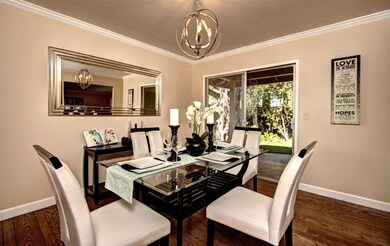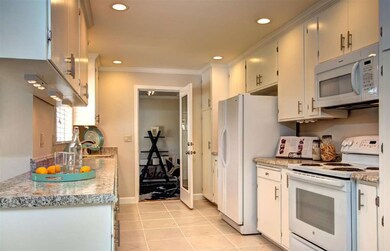
25 Stuart Ct Los Altos, CA 94022
Estimated Value: $2,848,000 - $5,572,829
Highlights
- Wood Flooring
- 2 Fireplaces
- Formal Dining Room
- Almond Elementary School Rated A+
- Den
- Balcony
About This Home
As of April 2017Engaging home nestled in the corner of a peaceful street in prestigious North Los Altos, very near the Village & great schools including Almond Elem & Los Altos High. Desirable 1-story floor is great for entertaining, & provides views of the lovely gardens & fruit trees from every room. Enclosed breezeway with heat works well as office or hobby room. Family room opens from the kitchen, & has a warm fireplace, & beautiful views of the lush neighborhood. Formal living room has rich hardwood flooring, crown molding, fireplace, built-in cabinetry & shelving, & a wide bank of windows viewing the lovely rear garden. Formal dining room has hardwood flooring, crown molding, a convenient butlers closet, & patio door leading to a tiled & covered rear yard patio. Chefs kitchen has abundant cabinetry topped by granite slab counters. Master bedroom retreat has 2 closets, crown molding, hardwood flooring, & a sliding door to a tiled, rear yard patio.
Home Details
Home Type
- Single Family
Est. Annual Taxes
- $36,627
Year Built
- Built in 1962
Lot Details
- 9,845 Sq Ft Lot
- Wood Fence
- Level Lot
- Sprinklers on Timer
- Back Yard Fenced
- Zoning described as R1
Parking
- 2 Car Garage
- Garage Door Opener
- Off-Street Parking
Home Design
- Wood Frame Construction
- Ceiling Insulation
- Wood Shingle Roof
- Concrete Perimeter Foundation
Interior Spaces
- 1,904 Sq Ft Home
- 1-Story Property
- Ceiling Fan
- 2 Fireplaces
- Wood Burning Fireplace
- Formal Entry
- Formal Dining Room
- Den
- Crawl Space
- Attic Fan
Kitchen
- Open to Family Room
- Electric Oven
- Self-Cleaning Oven
- Microwave
- Dishwasher
- Disposal
Flooring
- Wood
- Tile
- Slate Flooring
Bedrooms and Bathrooms
- 3 Bedrooms
- 2 Full Bathrooms
- Bathtub with Shower
- Bathtub Includes Tile Surround
- Walk-in Shower
Outdoor Features
- Balcony
Utilities
- Forced Air Heating System
- Cable TV Available
Listing and Financial Details
- Assessor Parcel Number 170-23-087
Ownership History
Purchase Details
Home Financials for this Owner
Home Financials are based on the most recent Mortgage that was taken out on this home.Purchase Details
Similar Homes in the area
Home Values in the Area
Average Home Value in this Area
Purchase History
| Date | Buyer | Sale Price | Title Company |
|---|---|---|---|
| Lee Anson M | $2,700,000 | Chicago Title Company | |
| Norton Janet | -- | None Available |
Mortgage History
| Date | Status | Borrower | Loan Amount |
|---|---|---|---|
| Open | Lee Anson M | $700,000 | |
| Open | Lee Anson M | $1,280,000 | |
| Previous Owner | Norton Janet D | $250,000 |
Property History
| Date | Event | Price | Change | Sq Ft Price |
|---|---|---|---|---|
| 04/10/2017 04/10/17 | Sold | $2,700,000 | +8.0% | $1,418 / Sq Ft |
| 03/09/2017 03/09/17 | Pending | -- | -- | -- |
| 02/28/2017 02/28/17 | For Sale | $2,500,000 | -- | $1,313 / Sq Ft |
Tax History Compared to Growth
Tax History
| Year | Tax Paid | Tax Assessment Tax Assessment Total Assessment is a certain percentage of the fair market value that is determined by local assessors to be the total taxable value of land and additions on the property. | Land | Improvement |
|---|---|---|---|---|
| 2024 | $36,627 | $3,072,134 | $2,730,787 | $341,347 |
| 2023 | $36,090 | $3,011,897 | $2,677,243 | $334,654 |
| 2022 | $35,704 | $2,952,842 | $2,624,749 | $328,093 |
| 2021 | $35,913 | $2,894,944 | $2,573,284 | $321,660 |
| 2020 | $36,093 | $2,865,261 | $2,546,899 | $318,362 |
| 2019 | $34,368 | $2,809,080 | $2,496,960 | $312,120 |
| 2018 | $34,177 | $2,754,000 | $2,448,000 | $306,000 |
| 2017 | $3,117 | $132,924 | $48,544 | $84,380 |
| 2016 | $2,964 | $130,319 | $47,593 | $82,726 |
| 2015 | $2,900 | $128,363 | $46,879 | $81,484 |
| 2014 | $2,906 | $125,849 | $45,961 | $79,888 |
Agents Affiliated with this Home
-
Jeff Stricker

Seller's Agent in 2017
Jeff Stricker
Compass
(650) 823-8057
6 in this area
29 Total Sales
-
Pat McNulty

Buyer's Agent in 2017
Pat McNulty
Coldwell Banker Realty
(650) 917-8262
1 in this area
7 Total Sales
Map
Source: MLSListings
MLS Number: ML81640364
APN: 170-23-087
- 225 Live Oak Ln
- 60 View St
- 539 Los Ninos Way
- 49 Los Altos Ave
- 226 W Edith Ave Unit 20
- 101 2nd St Unit 2
- 101 2nd St Unit 5
- 374 W Edith Ave
- 1060 Karen Way
- 1079 Brighton Place
- 36 Los Altos Square
- 389 1st St Unit 14
- 1148 Judson Dr
- 425 1st St Unit 21
- 425 1st St Unit 34
- 425 1st St Unit 23
- 425 1st St Unit 33
- 425 1st St Unit 24
- 425 1st St Unit 36
- 420 W Portola Ave
- 25 Stuart Ct
- 35 Stuart Ct
- 345 N San Antonio Rd
- 24 Stuart Ct
- 45 Stuart Ct
- 10 Yerba Buena Ave
- 355 N San Antonio Rd
- 9 Sylvian Way
- 260 Chateau Dr
- 44 Stuart Ct
- 365 N San Antonio Rd
- 361 N San Antonio Rd
- 55 Stuart Ct
- 21 Sylvian Way
- 261 Chateau Dr
- 2 Yerba Buena Ave
- 240 Chateau Dr
- 54 Stuart Ct
- 11 Yerba Buena Ave
- 65 Stuart Ct
