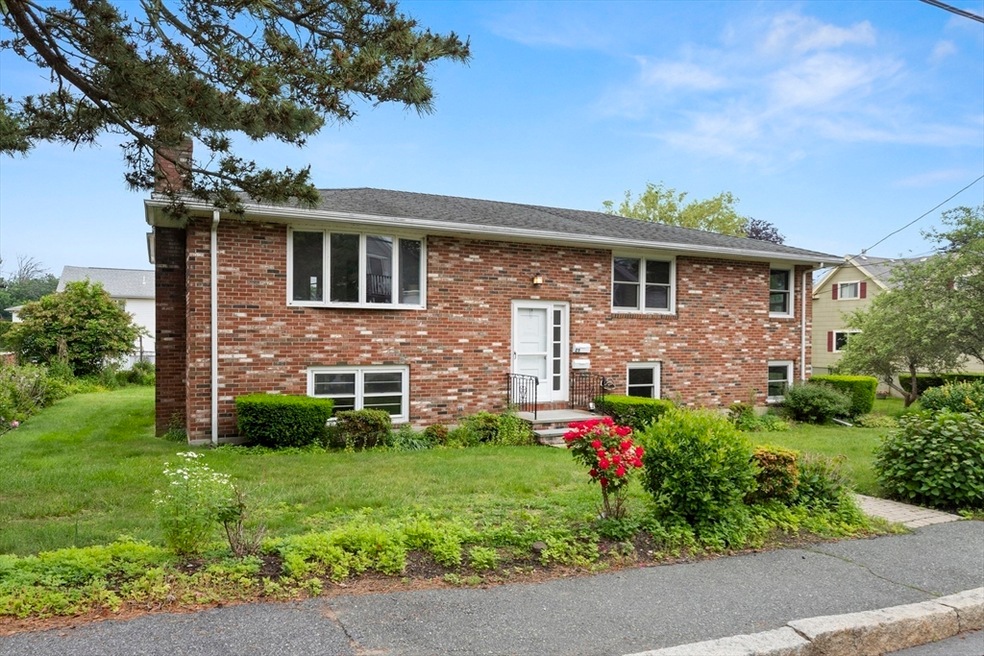
25 Summer St Nahant, MA 01908
Highlights
- Marina
- Golf Course Community
- Open Floorplan
- Swampscott High School Rated A-
- Waterfront
- Covered Deck
About This Home
As of June 2025Fabulous split level ranch with an in-law suite situated on a 10,019 sq ft lot. Enter through the foyer into a lovely open floor plan that features a fireplaced living room w/hardwood flrs and a sunny bay window. The dining room and kitchen flow together nicely and feature white cabinets, ss appliances & outdoor access to a fabulous deck that overlooks the huge backyard and established gardens. Three more bedrooms w/hardwood flrs, a full tiled bathroom and an additional 1/2 bath in the primary bedroom complete the main floor. Downstairs is a dream! A full in-law suite w/private access that includes kitchen, living room, full bath, laundry hook up, extra storage & outdoor patio. One car garage and plenty of extra parking for everyone. Minutes walk to the Town Warf and Tudor Beach. Great opportunity for extended family living here. Close proximity to Commuter Rail and Commuter Boat to Boston. Easy access to Logan Airport, Boston, shopping and fine dining.
Home Details
Home Type
- Single Family
Est. Annual Taxes
- $7,579
Year Built
- Built in 1972
Lot Details
- 10,019 Sq Ft Lot
- Waterfront
- Near Conservation Area
- Fenced
- Level Lot
- Cleared Lot
- Garden
- Property is zoned R2
Parking
- 1 Car Attached Garage
- Oversized Parking
- Workshop in Garage
- Off-Street Parking
Home Design
- Split Level Home
- Brick Exterior Construction
- Shingle Roof
- Concrete Perimeter Foundation
Interior Spaces
- 1,997 Sq Ft Home
- Open Floorplan
- Entrance Foyer
- Family Room with Fireplace
- 2 Fireplaces
- Dining Area
Kitchen
- Range
- Second Dishwasher
- Stainless Steel Appliances
- Solid Surface Countertops
Flooring
- Engineered Wood
- Ceramic Tile
- Vinyl
Bedrooms and Bathrooms
- 4 Bedrooms
- Primary Bedroom on Main
- In-Law or Guest Suite
- Bathtub with Shower
Laundry
- Laundry on upper level
- Dryer
- Washer
Finished Basement
- Walk-Out Basement
- Basement Fills Entire Space Under The House
- Interior and Exterior Basement Entry
- Garage Access
- Sump Pump
Outdoor Features
- Balcony
- Covered Deck
- Covered patio or porch
- Rain Gutters
Location
- Property is near public transit
- Property is near schools
Utilities
- Window Unit Cooling System
- Heating System Uses Natural Gas
- Baseboard Heating
- Gas Water Heater
Listing and Financial Details
- Assessor Parcel Number M:0003A B:0000 L:0104,2062452
Community Details
Recreation
- Marina
- Golf Course Community
- Tennis Courts
- Park
- Jogging Path
- Bike Trail
Additional Features
- No Home Owners Association
- Shops
Ownership History
Purchase Details
Home Financials for this Owner
Home Financials are based on the most recent Mortgage that was taken out on this home.Purchase Details
Similar Homes in Nahant, MA
Home Values in the Area
Average Home Value in this Area
Purchase History
| Date | Type | Sale Price | Title Company |
|---|---|---|---|
| Deed | $845,000 | -- | |
| Quit Claim Deed | -- | None Available | |
| Quit Claim Deed | -- | None Available |
Mortgage History
| Date | Status | Loan Amount | Loan Type |
|---|---|---|---|
| Previous Owner | $54,000 | No Value Available |
Property History
| Date | Event | Price | Change | Sq Ft Price |
|---|---|---|---|---|
| 06/30/2025 06/30/25 | Sold | $845,000 | -3.4% | $423 / Sq Ft |
| 06/16/2025 06/16/25 | Pending | -- | -- | -- |
| 06/12/2025 06/12/25 | For Sale | $875,000 | -- | $438 / Sq Ft |
Tax History Compared to Growth
Tax History
| Year | Tax Paid | Tax Assessment Tax Assessment Total Assessment is a certain percentage of the fair market value that is determined by local assessors to be the total taxable value of land and additions on the property. | Land | Improvement |
|---|---|---|---|---|
| 2025 | $7,579 | $828,300 | $470,000 | $358,300 |
| 2024 | $7,331 | $808,300 | $450,000 | $358,300 |
| 2023 | $6,508 | $715,900 | $400,000 | $315,900 |
| 2022 | $6,448 | $658,600 | $360,000 | $298,600 |
| 2021 | $6,265 | $596,100 | $320,000 | $276,100 |
| 2020 | $6,120 | $557,900 | $320,000 | $237,900 |
| 2019 | $5,717 | $524,000 | $300,000 | $224,000 |
| 2018 | $5,371 | $524,000 | $300,000 | $224,000 |
| 2017 | $5,549 | $530,000 | $300,000 | $230,000 |
| 2016 | $5,073 | $482,200 | $270,000 | $212,200 |
| 2015 | $4,883 | $447,200 | $235,000 | $212,200 |
| 2014 | $5,015 | $454,700 | $235,000 | $219,700 |
Agents Affiliated with this Home
-

Seller's Agent in 2025
Judi Moccia
REAL ESTATE and Company
(781) 799-7777
41 in this area
71 Total Sales
-

Buyer's Agent in 2025
Allison Ackerman
The Proper Nest Real Estate
(518) 225-7871
6 in this area
22 Total Sales
Map
Source: MLS Property Information Network (MLS PIN)
MLS Number: 73389993
APN: NAHA-000003A-000000-000104
- 162 Willow Rd Unit 11
- 303 Nahant Rd
- 26 Central St
- 51 Cliff St
- 14 Forty Steps Ln
- 43 Pleasant St
- 3 Cliff St
- 66 Ocean St
- 64 Pond St
- 68 Spring Rd
- 136 Flash Rd
- 136 Flash Rd Unit Townhome
- 54 Colby Way
- 183 Bass Point Rd
- 150 Bass Point Rd Unit 150
- 58 Breezy Hill Terrace
- 41 Gardner Rd
- 5 Gardner Rd
- 75 Castle Rd
- 32 Maple Ave






