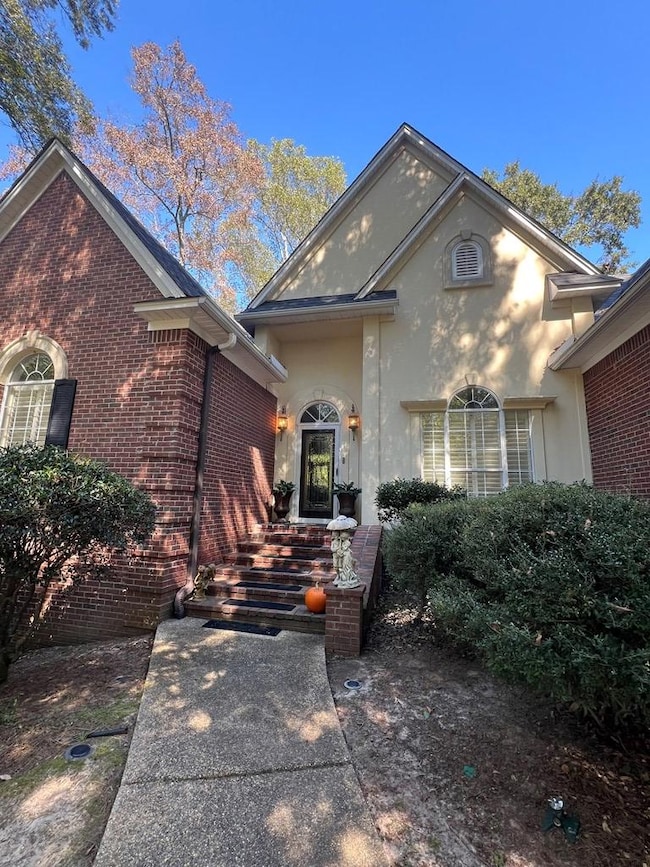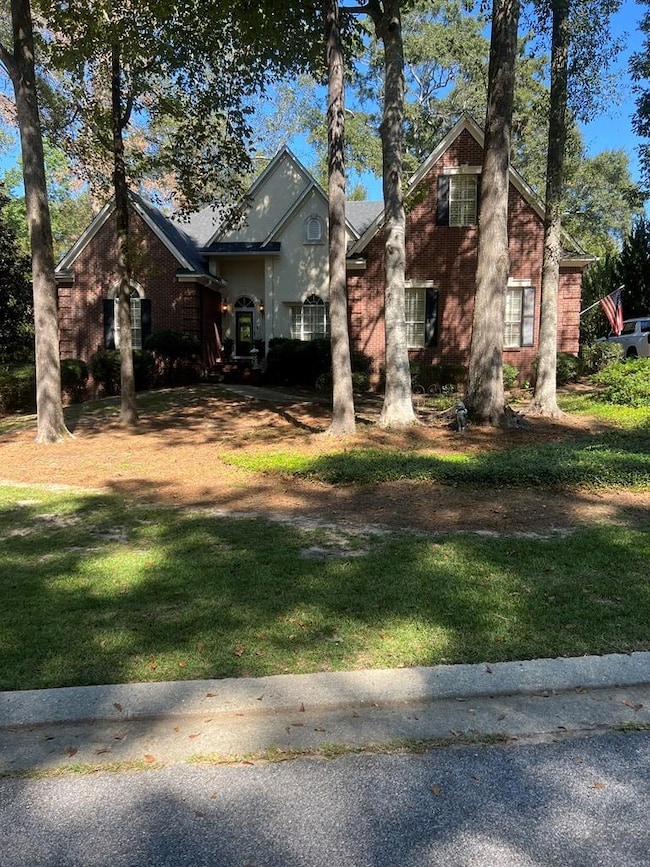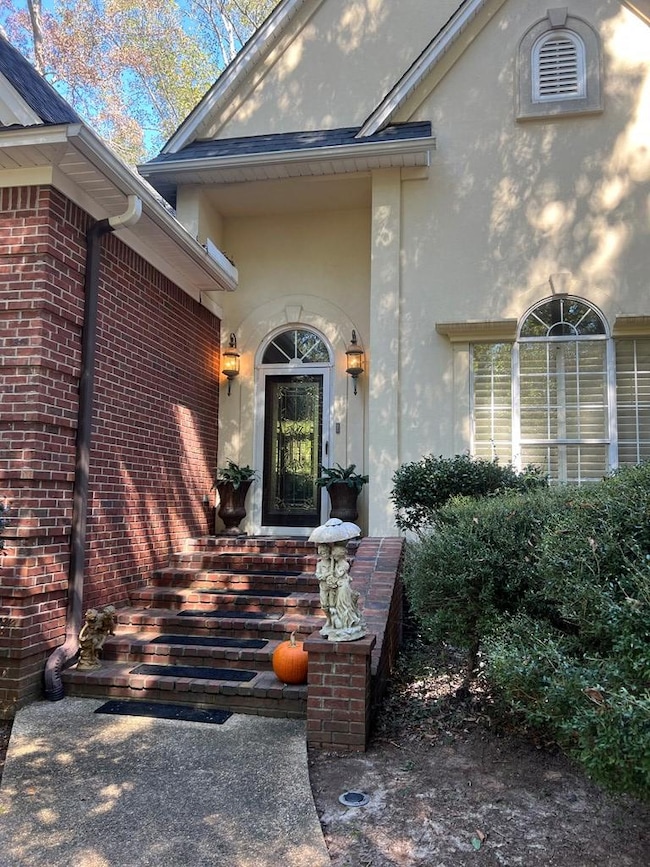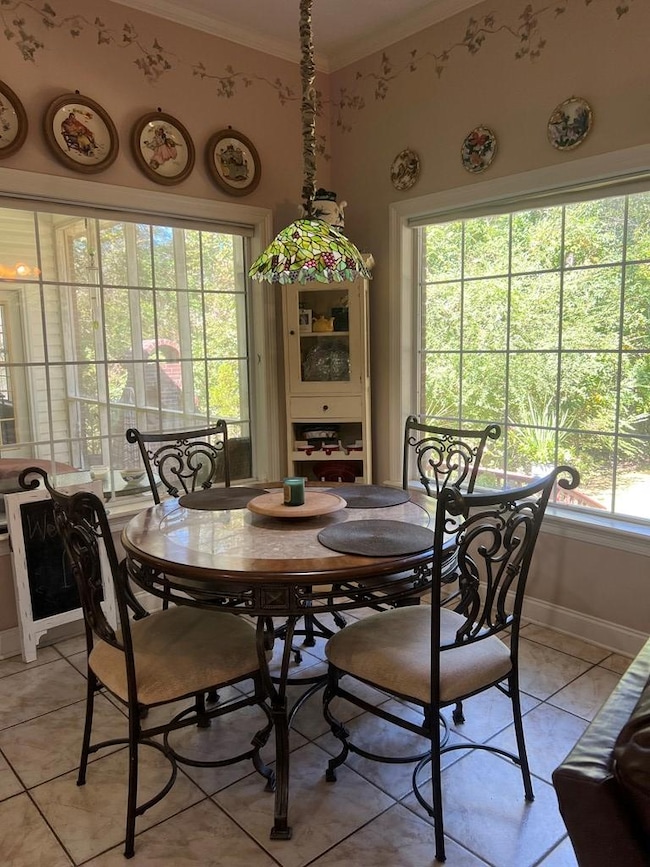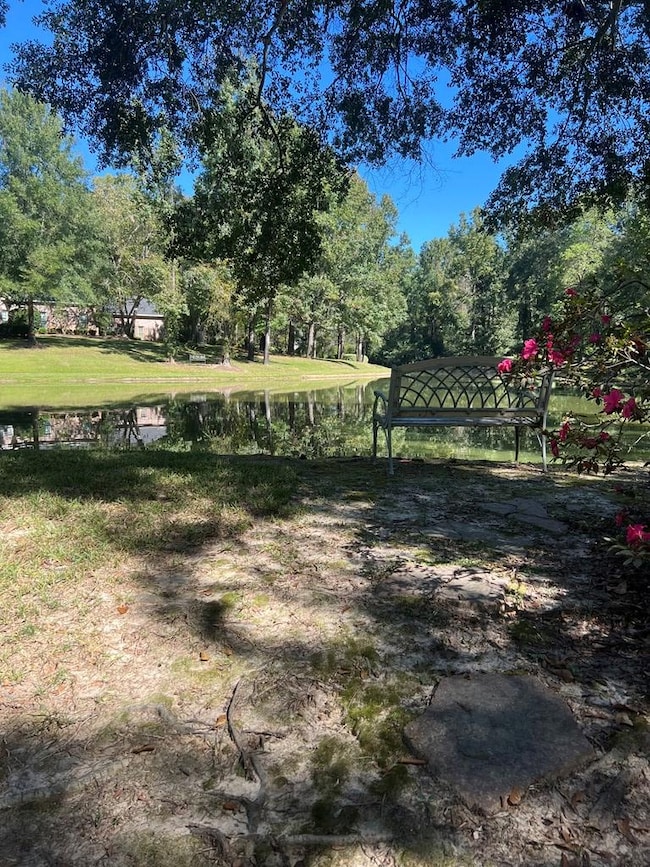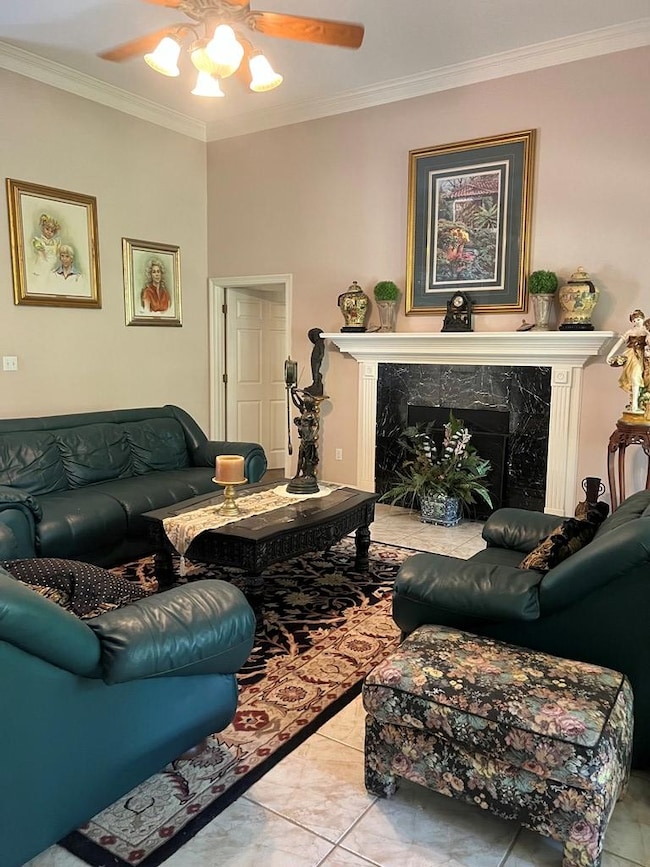25 Summer Trace Blvd Laurel, MS 39440
Estimated payment $2,525/month
Highlights
- Lake Front
- Lake Privileges
- Wooded Lot
- Spa
- Deck
- Traditional Architecture
About This Home
WELCOME TO THIS BEAUTIFULLY MAINTAINED CUSTOM-BUILT HOME LOCATED IN A WELL-KEPT GATED SUBDIVISION. THIS CHARMING PROPERTY OFFERS PRIVACY ON A LOT AND A HALF, WITH PEACEFUL VIEWS OF A SERENE POND VISIBLE FROM THE SUN PORCH AND BACK COURTYARD. ENJOY OUTDOOR LIVING WITH A WOOD BURNING FIREPLACE IN THE COURTYARD, PERFECT FOR RELAXING EVENINGS OR ENTERTAINING GUESTS. INSIDE, THE HOME FEATURES FOUR SPACIOUS BEDROOMS AND THREE FULL BATHS, ALONG WITH A GREAT ROOM WITH A BEAUTIFUL GAS FIREPLACE. ALSO, THERE IS A FAMILY/KEEPING ROOM OFF THE KITCHEN, IDEAL FOR SMALL GATHERINGS. THOUGHTFULLY DESIGNED AND MOVE-IN READY, THIS HOME OFFERS COMFORT, PRIVACY, AND ELEGANCE ALL IN ONE. IT'S WAITING FOR NEW OWNERS TO ENJOY THE TRANQUILITY AND WARMTH IT PROVIDES.
Listing Agent
Laurel Hometown Realty LLC Brokerage Phone: 6016512449 License #B24606 Listed on: 10/16/2025
Home Details
Home Type
- Single Family
Est. Annual Taxes
- $2,729
Year Built
- Built in 1999
Lot Details
- 0.59 Acre Lot
- Lake Front
- Partially Fenced Property
- Wooded Lot
- Property is in very good condition
Parking
- 2 Car Attached Garage
- Open Parking
Property Views
- Lake
- Hills
Home Design
- Traditional Architecture
- Brick Veneer
- Architectural Shingle Roof
Interior Spaces
- 2,423 Sq Ft Home
- 1-Story Property
- Ceiling Fan
- Wood Burning Fireplace
- Gas Log Fireplace
- Double Pane Windows
- Drapes & Rods
- Formal Dining Room
- Storage
Kitchen
- Double Oven
- Range Hood
- Microwave
- Dishwasher
- Disposal
Flooring
- Laminate
- Tile
Bedrooms and Bathrooms
- 4 Bedrooms
- Walk-In Closet
- 3 Full Bathrooms
- Spa Bath
Outdoor Features
- Spa
- Lake Privileges
- Deck
- Patio
- Playground
- Front Porch
Schools
- Laurel City School District Elementary School
- Laurel Middle School
- Laurel High School
Utilities
- Forced Air Zoned Heating and Cooling System
- Electric Water Heater
Community Details
- Peach Tree Bend Subdivision
Map
Home Values in the Area
Average Home Value in this Area
Tax History
| Year | Tax Paid | Tax Assessment Tax Assessment Total Assessment is a certain percentage of the fair market value that is determined by local assessors to be the total taxable value of land and additions on the property. | Land | Improvement |
|---|---|---|---|---|
| 2025 | $2,729 | $23,762 | $0 | $0 |
| 2024 | $2,729 | $23,136 | $0 | $0 |
| 2023 | $2,729 | $23,136 | $0 | $0 |
| 2022 | $2,703 | $23,136 | $0 | $0 |
| 2021 | $2,717 | $23,136 | $0 | $0 |
| 2020 | $2,820 | $23,591 | $0 | $0 |
| 2019 | $2,833 | $23,591 | $0 | $0 |
| 2018 | $2,833 | $23,591 | $0 | $0 |
| 2017 | $2,768 | $23,591 | $0 | $0 |
| 2016 | $2,481 | $22,524 | $0 | $0 |
| 2015 | $2,392 | $22,524 | $0 | $0 |
| 2014 | $2,392 | $22,524 | $0 | $0 |
Property History
| Date | Event | Price | List to Sale | Price per Sq Ft |
|---|---|---|---|---|
| 10/17/2025 10/17/25 | Pending | -- | -- | -- |
| 10/16/2025 10/16/25 | For Sale | $439,000 | -- | $181 / Sq Ft |
Source: Laurel Board of REALTORS®
MLS Number: 37191
APN: 134L-36-01-022.25
- 0 Wansley Rd
- 1 Larkmeade Ln
- 2 Larkmeade Ln
- 1104 Wansley Rd
- 41 Flynt Rd
- 97 Wansley Rd
- 22 Fleur-De-lis Dr
- 8 Twin Oaks Place
- 9 Twin Oaks Place
- 3011 Wansley Rd
- 00 Mississippi 15
- 1145 N 15th Ave
- 11 & 12 Shamroque Dr
- 2035 Briarwood Dr
- 1242 W 18th St
- 1640 Old Bay Springs Rd
- Lot C Briar Creek Cir
- 1633 Old Bay Springs Rd
- 1727 Old Bay Springs Rd
- 27 Clairmont Cir

