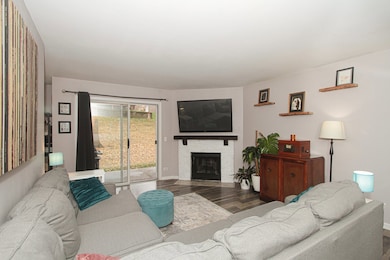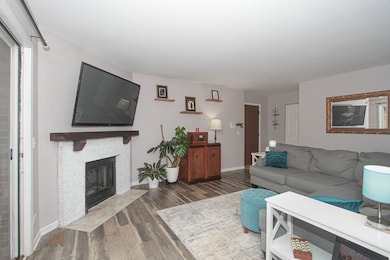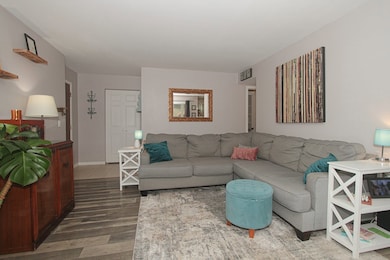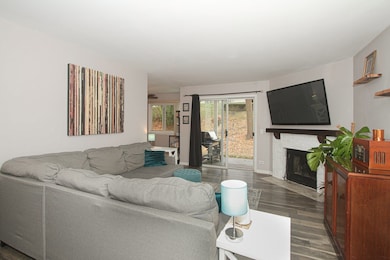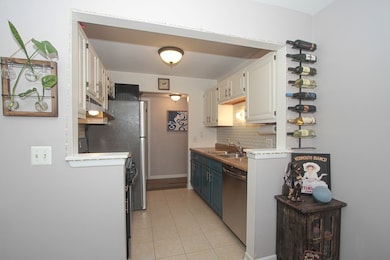
25 Superior Ct Unit 1818L Schaumburg, IL 60193
Olde Schaumburg NeighborhoodEstimated payment $1,750/month
Highlights
- Mature Trees
- Clubhouse
- Cul-De-Sac
- Michael Collins Elementary School Rated A-
- Community Pool
- Intercom
About This Home
Welcome to this beautifully updated 1-bedroom, 1-bathroom coach home, perfectly tucked away in a quiet cul-de-sac in one of Schaumburg's most desirable neighborhoods. This bright and airy main-level unit is full of natural light and modern upgrades, making it the perfect place to call home. Enjoy cozy nights by the gas-start fireplace in the spacious living room, complete with sliding glass doors that lead out to your own private patio-ideal for grilling, relaxing, or entertaining. The home features brand-new luxury vinyl plank flooring, fresh paint throughout, and a tastefully updated kitchen with stainless steel appliances, butcher block countertops, and ample cabinet space. The generously sized bedroom includes a large walk-in closet, and the stylishly updated bathroom boasts a new vanity and fixtures. A separate laundry room with full-size washer and dryer adds convenience and function. Located in a well-maintained community with access to a private pool and clubhouse, this home is perfect for relaxing or hosting friends and family. Just minutes from shopping, dining, parks, and everything Schaumburg has to offer-this one has it all!
Property Details
Home Type
- Condominium
Est. Annual Taxes
- $3,073
Year Built
- Built in 1987
Lot Details
- Cul-De-Sac
- Mature Trees
HOA Fees
- $274 Monthly HOA Fees
Parking
- 1 Car Garage
- Driveway
- Parking Included in Price
Home Design
- Villa
- Brick Exterior Construction
- Asphalt Roof
Interior Spaces
- 850 Sq Ft Home
- 2-Story Property
- Fireplace With Gas Starter
- Window Screens
- Living Room with Fireplace
- Open Floorplan
- Dining Room
- Intercom
Kitchen
- Range
- Microwave
- Dishwasher
- Disposal
Flooring
- Carpet
- Vinyl
Bedrooms and Bathrooms
- 1 Bedroom
- 1 Potential Bedroom
- Walk-In Closet
- 1 Full Bathroom
Laundry
- Laundry Room
- Dryer
- Washer
Outdoor Features
- Patio
Schools
- Michael Collins Elementary Schoo
- Robert Frost Junior High School
- J B Conant High School
Utilities
- Central Air
- Heating System Uses Natural Gas
Listing and Financial Details
- Homeowner Tax Exemptions
Community Details
Overview
- Association fees include insurance, clubhouse, pool, exterior maintenance, lawn care, scavenger, snow removal
- 4 Units
- Darcy Romano Association, Phone Number (847) 985-6464
- Lexington Lane Subdivision
- Property managed by American Property Management of Illinois
Amenities
- Clubhouse
- Party Room
Recreation
- Community Pool
Pet Policy
- Dogs and Cats Allowed
Security
- Resident Manager or Management On Site
Map
Home Values in the Area
Average Home Value in this Area
Tax History
| Year | Tax Paid | Tax Assessment Tax Assessment Total Assessment is a certain percentage of the fair market value that is determined by local assessors to be the total taxable value of land and additions on the property. | Land | Improvement |
|---|---|---|---|---|
| 2024 | $2,952 | $14,289 | $4,077 | $10,212 |
| 2023 | $2,952 | $14,289 | $4,077 | $10,212 |
| 2022 | $2,952 | $14,289 | $4,077 | $10,212 |
| 2021 | $2,155 | $10,440 | $5,223 | $5,217 |
| 2020 | $2,186 | $10,440 | $5,223 | $5,217 |
| 2019 | $3,111 | $11,605 | $5,223 | $6,382 |
| 2018 | $2,514 | $8,377 | $4,395 | $3,982 |
| 2017 | $2,474 | $8,377 | $4,395 | $3,982 |
| 2016 | $2,314 | $8,377 | $4,395 | $3,982 |
| 2015 | $2,374 | $7,936 | $3,821 | $4,115 |
| 2014 | $2,348 | $7,936 | $3,821 | $4,115 |
| 2013 | $2,574 | $8,927 | $3,821 | $5,106 |
Property History
| Date | Event | Price | Change | Sq Ft Price |
|---|---|---|---|---|
| 04/28/2025 04/28/25 | Pending | -- | -- | -- |
| 04/22/2025 04/22/25 | Price Changed | $220,000 | 0.0% | $259 / Sq Ft |
| 04/22/2025 04/22/25 | For Sale | $220,000 | +101.8% | $259 / Sq Ft |
| 05/12/2016 05/12/16 | Sold | $109,000 | -0.9% | $128 / Sq Ft |
| 03/21/2016 03/21/16 | Price Changed | $110,000 | +2.3% | $129 / Sq Ft |
| 03/12/2016 03/12/16 | Pending | -- | -- | -- |
| 03/05/2016 03/05/16 | Price Changed | $107,500 | -2.3% | $126 / Sq Ft |
| 02/13/2016 02/13/16 | Price Changed | $110,000 | -1.8% | $129 / Sq Ft |
| 01/28/2016 01/28/16 | Price Changed | $112,000 | -2.6% | $132 / Sq Ft |
| 01/21/2016 01/21/16 | Price Changed | $115,000 | -2.1% | $135 / Sq Ft |
| 01/02/2016 01/02/16 | Price Changed | $117,500 | -2.1% | $138 / Sq Ft |
| 11/17/2015 11/17/15 | For Sale | $120,000 | -- | $141 / Sq Ft |
Deed History
| Date | Type | Sale Price | Title Company |
|---|---|---|---|
| Warranty Deed | $109,000 | Attorneys Title Guaranty Fun | |
| Warranty Deed | $135,000 | Git | |
| Warranty Deed | $87,000 | -- | |
| Interfamily Deed Transfer | -- | -- |
Mortgage History
| Date | Status | Loan Amount | Loan Type |
|---|---|---|---|
| Open | $7,500 | Second Mortgage Made To Cover Down Payment | |
| Open | $98,100 | New Conventional | |
| Previous Owner | $80,000 | Unknown | |
| Previous Owner | $69,000 | Unknown | |
| Previous Owner | $69,600 | No Value Available |
Similar Homes in Schaumburg, IL
Source: Midwest Real Estate Data (MRED)
MLS Number: 12338181
APN: 07-22-401-045-1129
- 25 Illinois Ave Unit M1
- 15 Illinois Ave
- 134 Sumac Ct
- 93 Allerton Dr
- 119 Allerton Dr
- 10 Ascot Cir
- 114 Wiltshire Ct
- 615 Tralee Ct Unit 2D
- 411 Sequoia Ct
- 207 S Cedarcrest Dr
- 418 Spruce Dr
- 625 Derry Ct Unit 1
- 711 Waterford Rd S Unit 2A
- 631 Derry Ct Unit 3A
- 333 Bramble Ln
- 313 Lincoln St
- 609 Berkshire Ct
- 643 Summit Dr
- 719 Killarney Ct Unit 2B
- 717 Killarney Ct Unit 2A

