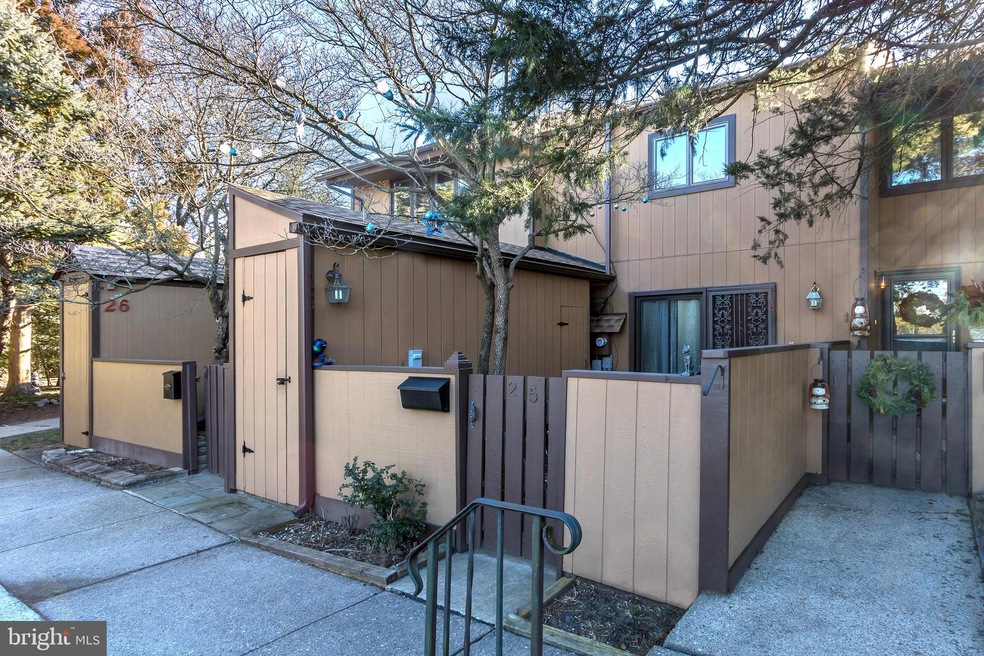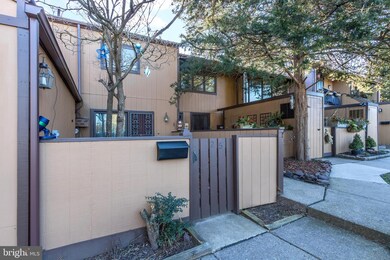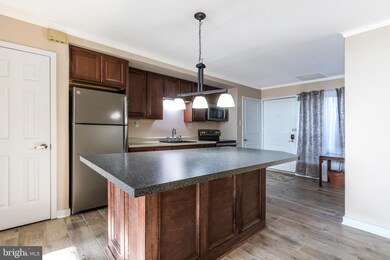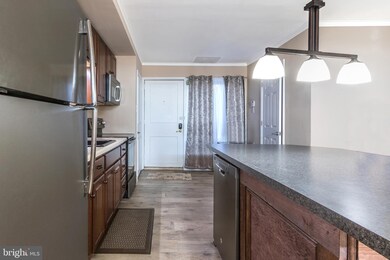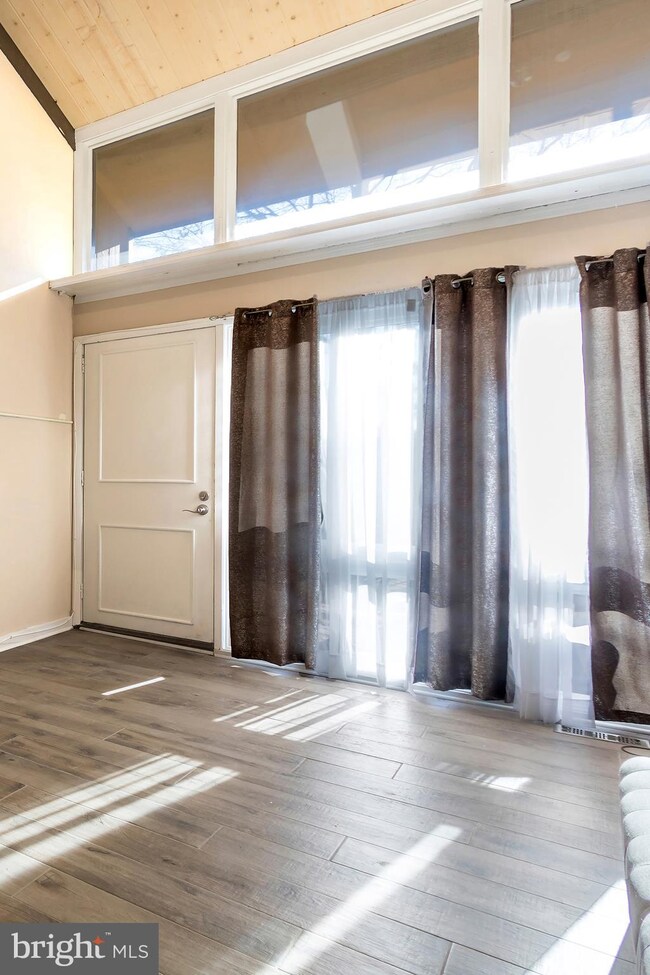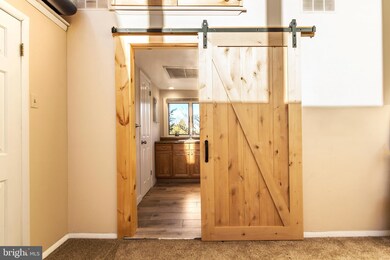
25 Tahoe New Hope, PA 18938
Highlights
- Open Floorplan
- Deck
- Vaulted Ceiling
- New Hope-Solebury Upper Elementary School Rated A
- Contemporary Architecture
- Garden View
About This Home
As of September 2024All the work has been done for an easy carefree lifestyle transition! Open Airy, Contemporary Style Townhouse. Walls of glass with dramatic vaulted ceiling clerestory space provide eye catching features in the Tahoe section of Parklike Village 2. Walls of glass open to the changing seasons and lots of sunshine. The living room is highlighted with its voluminous ceiling with exposed beams & wood accent panels. It opens to a large rear deck for seasonal enjoyment. The very functional spacious kitchen with tall raised panel cabinetry, large center island with custom wood paneling offers newer G.E appliances. The powder room conveniently located off the kitchen offers a newer vanity sink & toilet. Attractive wood grain tile floors on the first level create a seamless flow between the living room and kitchen. The pleasant sundrenched bedroom area perched above the living room features vaulted ceiling with exposed beams, well planned window placement, upgraded carpeting & wall of closets. It s newer bath with its attractive ceramic tile floor features an oversized sub-way tile shower with frosted glass doors, large vanity sink & a walk-in closet. It is accessed by a large barn style door providing an architecturally pleasing perk! Newer roof, hot water tank and rebuilt outside shed add to its improvements. Village 2 enjoys open spaces, beautiful mature trees and landscaping. The exceptional pool facilities, tennis courts, playground & basketball court are enviable by any community standards. Tucked away high on a hill above a beautiful town with easy access to New York, Philadelphia, Princeton, cultural activities, specialty shops & fine restaurants of New Hope-Lambertville and the Wonderful Delaware River Valley!
Last Agent to Sell the Property
Kurfiss Sotheby's International Realty License #RS090635A Listed on: 01/17/2019
Townhouse Details
Home Type
- Townhome
Est. Annual Taxes
- $3,805
Year Built
- Built in 1973
Lot Details
- Wood Fence
- Board Fence
- Level Lot
- Property is in good condition
HOA Fees
- $220 Monthly HOA Fees
Home Design
- Contemporary Architecture
- Frame Construction
- Asphalt Roof
- Wood Siding
Interior Spaces
- Property has 2 Levels
- Open Floorplan
- Crown Molding
- Beamed Ceilings
- Vaulted Ceiling
- Replacement Windows
- Insulated Windows
- Living Room
- Garden Views
Kitchen
- Electric Oven or Range
- Self-Cleaning Oven
- Cooktop
- Built-In Microwave
- Dishwasher
- Kitchen Island
Flooring
- Carpet
- Ceramic Tile
Bedrooms and Bathrooms
- 1 Bedroom
- En-Suite Bathroom
- Walk-In Closet
- Walk-in Shower
Laundry
- Laundry on upper level
- Washer and Dryer Hookup
Home Security
Parking
- Private Parking
- Lighted Parking
- Paved Parking
- On-Street Parking
- Parking Lot
- Assigned Parking
- Unassigned Parking
Eco-Friendly Details
- Energy-Efficient Windows
Outdoor Features
- Deck
- Exterior Lighting
- Storage Shed
Utilities
- Forced Air Heating and Cooling System
- Back Up Electric Heat Pump System
- 150 Amp Service
- Well
- Electric Water Heater
- Public Septic
- Phone Available
- Cable TV Available
Listing and Financial Details
- Tax Lot 005-115
- Assessor Parcel Number 27-008-005-115
Community Details
Overview
- $750 Capital Contribution Fee
- Association fees include common area maintenance, insurance, pool(s), snow removal, water, road maintenance, trash
- Village Ii Subdivision
Recreation
- Community Pool
- Tennis Courts
Security
- Fire and Smoke Detector
Ownership History
Purchase Details
Home Financials for this Owner
Home Financials are based on the most recent Mortgage that was taken out on this home.Purchase Details
Home Financials for this Owner
Home Financials are based on the most recent Mortgage that was taken out on this home.Purchase Details
Home Financials for this Owner
Home Financials are based on the most recent Mortgage that was taken out on this home.Purchase Details
Purchase Details
Similar Home in New Hope, PA
Home Values in the Area
Average Home Value in this Area
Purchase History
| Date | Type | Sale Price | Title Company |
|---|---|---|---|
| Deed | $433,000 | Tohickon Settlement Services | |
| Deed | $420,000 | Cross Keys Abstract & Assuranc | |
| Deed | $260,000 | Core Abstract | |
| Sheriffs Deed | $197,000 | None Available | |
| Deed | $100,000 | -- |
Mortgage History
| Date | Status | Loan Amount | Loan Type |
|---|---|---|---|
| Open | $216,500 | New Conventional | |
| Previous Owner | $130,000 | New Conventional | |
| Previous Owner | $750,000 | New Conventional | |
| Previous Owner | $315,000 | Reverse Mortgage Home Equity Conversion Mortgage |
Property History
| Date | Event | Price | Change | Sq Ft Price |
|---|---|---|---|---|
| 07/20/2025 07/20/25 | Price Changed | $2,650 | +6.0% | $2 / Sq Ft |
| 07/19/2025 07/19/25 | For Rent | $2,500 | 0.0% | -- |
| 09/25/2024 09/25/24 | Sold | $433,000 | +0.8% | $406 / Sq Ft |
| 08/24/2024 08/24/24 | Pending | -- | -- | -- |
| 08/22/2024 08/22/24 | Price Changed | $429,500 | -4.4% | $403 / Sq Ft |
| 08/13/2024 08/13/24 | For Sale | $449,500 | +7.0% | $422 / Sq Ft |
| 06/30/2022 06/30/22 | Sold | $420,000 | +5.0% | $394 / Sq Ft |
| 06/11/2022 06/11/22 | Pending | -- | -- | -- |
| 06/06/2022 06/06/22 | For Sale | $400,000 | +53.8% | $375 / Sq Ft |
| 08/23/2019 08/23/19 | Sold | $260,000 | -1.9% | -- |
| 07/02/2019 07/02/19 | Pending | -- | -- | -- |
| 02/19/2019 02/19/19 | For Sale | $265,000 | +1.9% | -- |
| 01/25/2019 01/25/19 | Off Market | $260,000 | -- | -- |
| 01/17/2019 01/17/19 | For Sale | $265,000 | -- | -- |
Tax History Compared to Growth
Tax History
| Year | Tax Paid | Tax Assessment Tax Assessment Total Assessment is a certain percentage of the fair market value that is determined by local assessors to be the total taxable value of land and additions on the property. | Land | Improvement |
|---|---|---|---|---|
| 2024 | $4,201 | $27,520 | $3,480 | $24,040 |
| 2023 | $4,085 | $27,520 | $3,480 | $24,040 |
| 2022 | $4,056 | $27,520 | $3,480 | $24,040 |
| 2021 | $3,969 | $27,520 | $3,480 | $24,040 |
| 2020 | $3,896 | $27,520 | $3,480 | $24,040 |
| 2019 | $3,805 | $27,520 | $3,480 | $24,040 |
| 2018 | $3,740 | $27,520 | $3,480 | $24,040 |
| 2017 | $3,603 | $27,520 | $3,480 | $24,040 |
| 2016 | -- | $27,520 | $3,480 | $24,040 |
| 2015 | -- | $27,520 | $3,480 | $24,040 |
| 2014 | -- | $27,520 | $3,480 | $24,040 |
Agents Affiliated with this Home
-
Dave Marcolla

Seller's Agent in 2025
Dave Marcolla
Marcolla Realty
(609) 423-9147
9 in this area
173 Total Sales
-
Donna Lacey

Seller's Agent in 2024
Donna Lacey
Addison Wolfe Real Estate
(215) 534-9143
15 in this area
32 Total Sales
-
Maxim Sirotovsky

Buyer's Agent in 2024
Maxim Sirotovsky
BHHS Fox & Roach
(267) 243-3255
1 in this area
22 Total Sales
-
Arnab Chatterjee
A
Seller's Agent in 2022
Arnab Chatterjee
River Valley Properties
5 in this area
26 Total Sales
-
Daniel Leuzzi

Seller's Agent in 2019
Daniel Leuzzi
Kurfiss Sotheby's International Realty
(215) 680-2910
16 in this area
31 Total Sales
-
datacorrect BrightMLS
d
Buyer's Agent in 2019
datacorrect BrightMLS
Non Subscribing Office
Map
Source: Bright MLS
MLS Number: PABU308480
APN: 27-008-005-115
- 109 Lakeview Dr
- 4 Aspen
- 20B Oscar Hammerstein Way Unit 20B
- 107 Hidden Ct
- 44 W Mechanic St
- 67 W Ferry St
- 18 W Mechanic St Unit 5
- 38 W Ferry St
- 218 Towpath St
- 242 S Sugan Rd
- 242 and 244 S Sugan Rd
- 103 Kiltie Dr
- 244 S Sugan Rd
- 62 Old York Rd
- 2 Turnberry Way
- 130 N Main St Unit C
- 130 N Main St Unit B
- 79 Wilson St
- 41 Lambert La
- 17 S Union St
