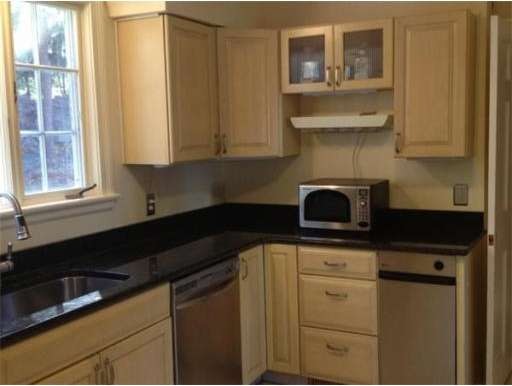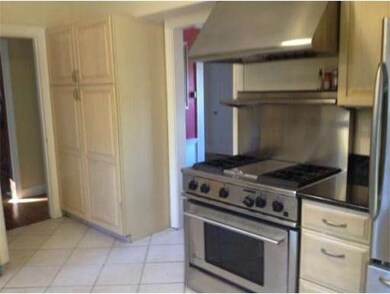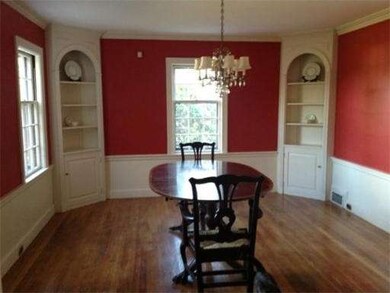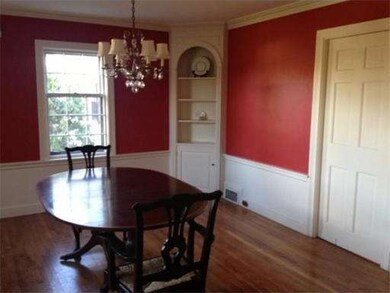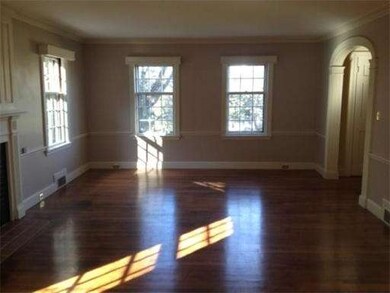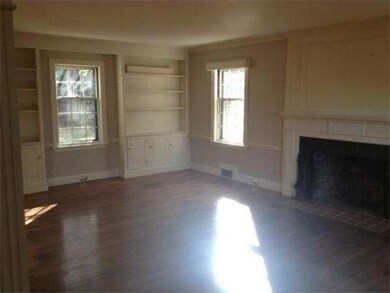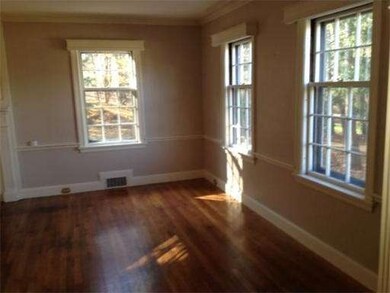
25 The Ledgeway Milton, MA 02186
Brush Hill NeighborhoodAbout This Home
As of October 2018Scenic country setting/views abound... on private way off upper Canton Ave., prestigious/Private Way consisting of only 4 homes all on acreage and amongst surrounding area of million dollar homes. Custom built Colonial, quality construction~slate roof, steel beams & posts, lots of ornate wood details & built ins, hardwood flooring, spectacular winding staircase with upper and lower open foyer, lots of light/windows, 4 bedrooms all on one level…all for a blow out price considering! Bathrooms need up dating, ..potential to expand kitchen into large breeze way area and finish walk up attic space for added square footage to the home. Plenty of parking...If you are looking to put a nickel in to get a (minimum) of a dime back this is the house! Opportunity~lots of potential is here…come see why Milton has been ranked repeatedly by money magazine as the best place in the country to live…Get a bit of country within a close commute to the heart of Boston with great schools.
Last Agent to Sell the Property
Susan Garwood
Success! Real Estate License #449545303 Listed on: 11/22/2013
Townhouse Details
Home Type
Townhome
Est. Annual Taxes
$15,532
Year Built
1942
Lot Details
0
Listing Details
- Lot Description: Wooded, Paved Drive, Gentle Slope, Level, Scenic View(s)
- Special Features: None
- Property Sub Type: Townhouses
- Year Built: 1942
Interior Features
- Has Basement: Yes
- Fireplaces: 2
- Number of Rooms: 8
- Amenities: Walk/Jog Trails, Medical Facility, Bike Path, Conservation Area, Highway Access, House of Worship, Private School, Public School
- Electric: 110 Volts
- Energy: Storm Windows
- Flooring: Wood, Tile
- Insulation: Full
- Interior Amenities: Security System, Cable Available, Walk-up Attic
- Basement: Full, Partially Finished, Interior Access, Bulkhead, Sump Pump
- Bedroom 2: 11X10
- Bedroom 3: 14X10
- Bedroom 4: 9X9
- Bathroom #1: 7X6
- Bathroom #2: 5X4
- Bathroom #3: 6X5
- Kitchen: 14X10
- Living Room: 24X14
- Master Bedroom: 18X14
- Master Bedroom Description: Bathroom - Full, Closet - Walk-in, Flooring - Hardwood
- Dining Room: 14X12
- Family Room: 12X10
Exterior Features
- Construction: Post & Beam
- Exterior: Aluminum
- Exterior Features: Storage Shed
- Foundation: Poured Concrete
Garage/Parking
- Garage Parking: Attached, Side Entry
- Garage Spaces: 2
- Parking: Off-Street, Paved Driveway
- Parking Spaces: 6
Utilities
- Heat Zones: 2
- Hot Water: Natural Gas
- Utility Connections: for Gas Range, for Gas Oven, for Gas Dryer, Washer Hookup
Condo/Co-op/Association
- HOA: No
Ownership History
Purchase Details
Home Financials for this Owner
Home Financials are based on the most recent Mortgage that was taken out on this home.Purchase Details
Home Financials for this Owner
Home Financials are based on the most recent Mortgage that was taken out on this home.Purchase Details
Home Financials for this Owner
Home Financials are based on the most recent Mortgage that was taken out on this home.Purchase Details
Similar Homes in the area
Home Values in the Area
Average Home Value in this Area
Purchase History
| Date | Type | Sale Price | Title Company |
|---|---|---|---|
| Not Resolvable | $980,000 | -- | |
| Deed | -- | -- | |
| Not Resolvable | $790,000 | -- | |
| Deed | -- | -- |
Mortgage History
| Date | Status | Loan Amount | Loan Type |
|---|---|---|---|
| Open | $460,000 | Stand Alone Refi Refinance Of Original Loan | |
| Closed | $588,000 | New Conventional | |
| Closed | $621,000 | Stand Alone Refi Refinance Of Original Loan | |
| Previous Owner | $590,000 | Adjustable Rate Mortgage/ARM | |
| Previous Owner | $590,000 | Adjustable Rate Mortgage/ARM | |
| Previous Owner | $465,750 | Stand Alone Refi Refinance Of Original Loan | |
| Previous Owner | $150,500 | No Value Available | |
| Previous Owner | $3,000 | No Value Available | |
| Previous Owner | $172,500 | No Value Available | |
| Previous Owner | $117,000 | No Value Available | |
| Previous Owner | $78,000 | No Value Available |
Property History
| Date | Event | Price | Change | Sq Ft Price |
|---|---|---|---|---|
| 10/05/2018 10/05/18 | Sold | $980,000 | +9.0% | $341 / Sq Ft |
| 08/17/2018 08/17/18 | Pending | -- | -- | -- |
| 08/14/2018 08/14/18 | For Sale | $899,000 | +13.8% | $313 / Sq Ft |
| 01/30/2015 01/30/15 | Sold | $790,000 | 0.0% | $345 / Sq Ft |
| 01/21/2015 01/21/15 | Pending | -- | -- | -- |
| 12/19/2014 12/19/14 | Off Market | $790,000 | -- | -- |
| 12/19/2014 12/19/14 | For Sale | $779,900 | +7.6% | $341 / Sq Ft |
| 02/21/2014 02/21/14 | Sold | $725,000 | 0.0% | $317 / Sq Ft |
| 01/24/2014 01/24/14 | Pending | -- | -- | -- |
| 01/02/2014 01/02/14 | Off Market | $725,000 | -- | -- |
| 11/22/2013 11/22/13 | For Sale | $759,000 | -- | $332 / Sq Ft |
Tax History Compared to Growth
Tax History
| Year | Tax Paid | Tax Assessment Tax Assessment Total Assessment is a certain percentage of the fair market value that is determined by local assessors to be the total taxable value of land and additions on the property. | Land | Improvement |
|---|---|---|---|---|
| 2025 | $15,532 | $1,400,500 | $691,800 | $708,700 |
| 2024 | $14,936 | $1,367,800 | $659,100 | $708,700 |
| 2023 | $14,716 | $1,290,900 | $627,600 | $663,300 |
| 2022 | $14,284 | $1,145,500 | $627,600 | $517,900 |
| 2021 | $12,653 | $963,700 | $539,800 | $423,900 |
| 2020 | $12,349 | $941,200 | $534,600 | $406,600 |
| 2019 | $11,362 | $862,100 | $519,100 | $343,000 |
| 2018 | $10,366 | $750,600 | $414,600 | $336,000 |
| 2017 | $9,705 | $715,700 | $394,900 | $320,800 |
| 2016 | $9,569 | $708,800 | $394,900 | $313,900 |
| 2015 | -- | $689,600 | $319,800 | $369,800 |
Agents Affiliated with this Home
-
M
Seller's Agent in 2018
Matthew Freeman
Coldwell Banker Realty - Milton
-
Jim Chen

Buyer's Agent in 2018
Jim Chen
East West Real Estate, LLC
(617) 642-2882
14 Total Sales
-
M
Seller's Agent in 2015
Mark Gibbons
William Raveis R.E. & Home Services
-
S
Seller's Agent in 2014
Susan Garwood
Success! Real Estate
-
Liane Parness

Buyer's Agent in 2014
Liane Parness
Suburban Lifestyle Real Estate
(781) 844-4199
45 Total Sales
Map
Source: MLS Property Information Network (MLS PIN)
MLS Number: 71611117
APN: MILT-000000-L000006-000013
- 36 Park St
- 750 Blue Hill Ave
- 3 Stone Bridge Ln
- 25 Kevin Rd
- 81 Countryside Ln
- 350 Blue Hill Ave
- 1395 Canton Ave
- 50 Brush Hill Ln
- 1421 Canton Ave
- 60 Whittier Rd
- 485 Blue Hills Pkwy Unit 48
- 485 Blue Hills Pkwy Unit 50
- 485 Blue Hills Pkwy Unit 33
- 485 Blue Hills Pkwy Unit 46
- 485 Blue Hills Pkwy Unit 11
- 485 Blue Hills Pkwy Unit 36
- 485 Blue Hills Pkwy Unit 7
- 485 Blue Hills Pkwy Unit 34
- 485 Blue Hills Pkwy Unit 23
- 485 Blue Hills Pkwy Unit 44
