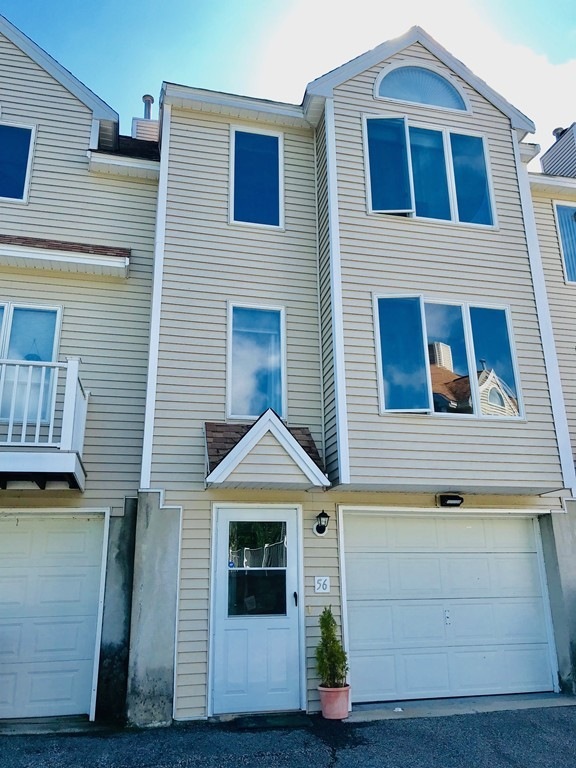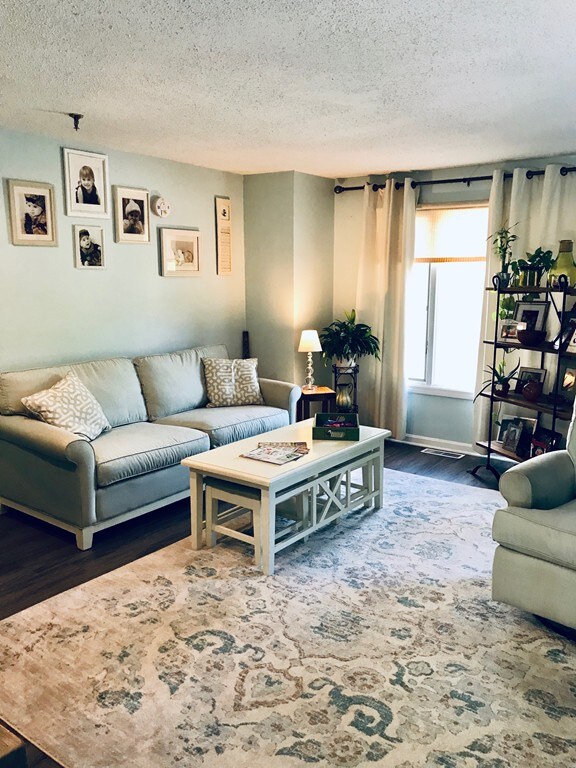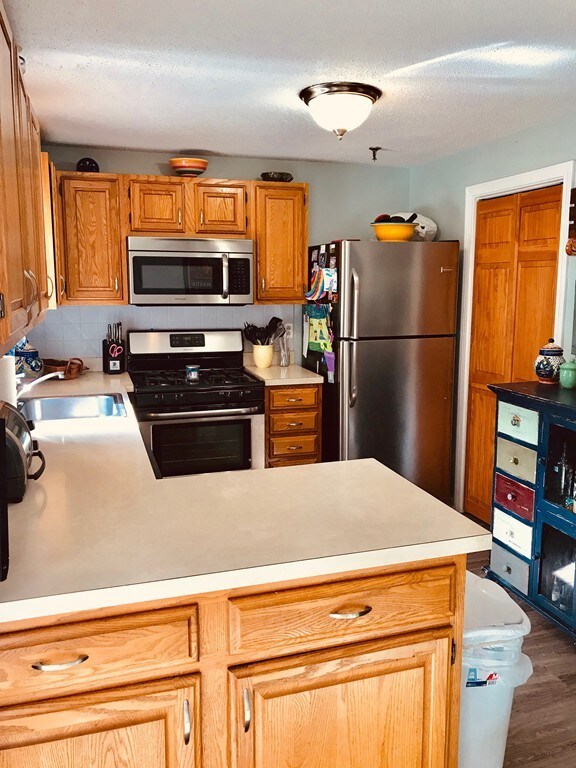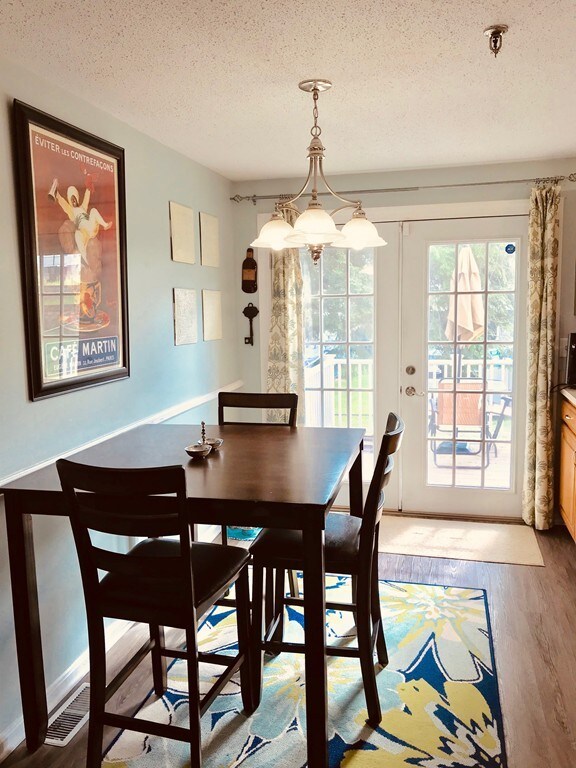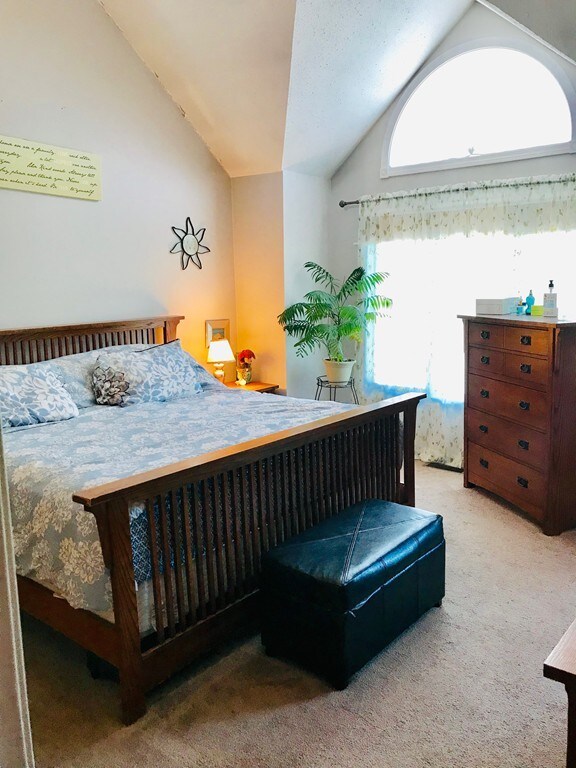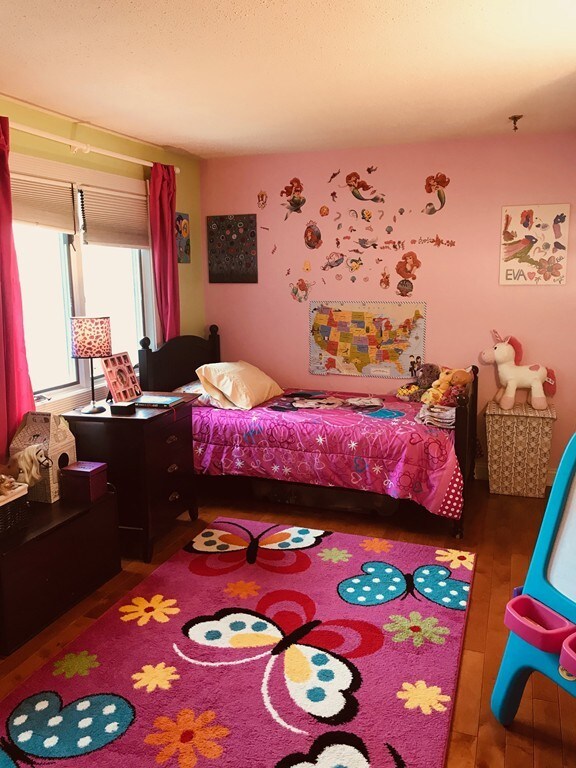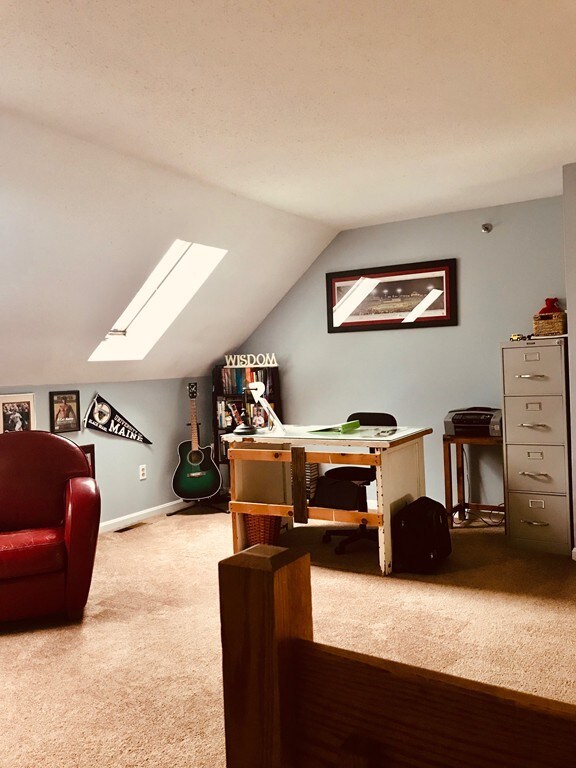
25 Tobey Rd Unit 56 Dracut, MA 01826
Highlights
- Wood Flooring
- Security Service
- Forced Air Heating and Cooling System
- Whole House Vacuum System
- French Doors
- Central Vacuum
About This Home
As of August 20192 BR townhouse with 2 full bathrooms, new ( 2 yrs old) stackable washer/dryer in 1st fl. bathroom. Kitchen with updated stainless appliances , new flooring, pantry, and French doors to the back deck ( great spot for a grill). Cozy living room with wood burning fireplace, new flooring and lots of natural light. Master bedroom with high ceiling, ceiling fan, large closet and loft that could be used as an office, playroom or 3rd bedroom. Bedroom 2 has wood floors, 4 windows that bring in lots of natural light and a large closet. 2nd floor bathroom completely remodeled in 2018 with tiled tub/shower and ceramic flooring, new vanity and lighting. Linen closet just outside the bathroom. 1 car garage with attached good size storage room.
Last Agent to Sell the Property
Get Listed Realty, LLC License #236519466 Listed on: 06/21/2019
Townhouse Details
Home Type
- Townhome
Est. Annual Taxes
- $3,866
Year Built
- Built in 1988
HOA Fees
- $407 per month
Parking
- 1 Car Garage
Interior Spaces
- Central Vacuum
- French Doors
- Wood Flooring
- Washer and Dryer
- Basement
Kitchen
- Microwave
- ENERGY STAR Qualified Refrigerator
- ENERGY STAR Qualified Dishwasher
- ENERGY STAR Range
- Disposal
Utilities
- Forced Air Heating and Cooling System
- Heating System Uses Gas
- Water Holding Tank
- Natural Gas Water Heater
- Cable TV Available
Additional Features
- Whole House Vacuum System
- Year Round Access
Listing and Financial Details
- Assessor Parcel Number M:0049 B:0170 L:2.56
Community Details
Pet Policy
- Call for details about the types of pets allowed
Security
- Security Service
Ownership History
Purchase Details
Home Financials for this Owner
Home Financials are based on the most recent Mortgage that was taken out on this home.Purchase Details
Home Financials for this Owner
Home Financials are based on the most recent Mortgage that was taken out on this home.Purchase Details
Home Financials for this Owner
Home Financials are based on the most recent Mortgage that was taken out on this home.Purchase Details
Home Financials for this Owner
Home Financials are based on the most recent Mortgage that was taken out on this home.Purchase Details
Purchase Details
Home Financials for this Owner
Home Financials are based on the most recent Mortgage that was taken out on this home.Purchase Details
Home Financials for this Owner
Home Financials are based on the most recent Mortgage that was taken out on this home.Purchase Details
Home Financials for this Owner
Home Financials are based on the most recent Mortgage that was taken out on this home.Similar Homes in Dracut, MA
Home Values in the Area
Average Home Value in this Area
Purchase History
| Date | Type | Sale Price | Title Company |
|---|---|---|---|
| Not Resolvable | $270,000 | -- | |
| Deed | $184,900 | -- | |
| Foreclosure Deed | $221,387 | -- | |
| Deed | $242,000 | -- | |
| Deed | -- | -- | |
| Deed | $116,900 | -- | |
| Deed | $101,000 | -- | |
| Deed | $129,900 | -- |
Mortgage History
| Date | Status | Loan Amount | Loan Type |
|---|---|---|---|
| Open | $216,000 | Stand Alone Refi Refinance Of Original Loan | |
| Closed | $216,000 | New Conventional | |
| Previous Owner | $192,850 | New Conventional | |
| Previous Owner | $181,550 | FHA | |
| Previous Owner | $242,000 | Purchase Money Mortgage | |
| Previous Owner | $104,354 | No Value Available | |
| Previous Owner | $113,275 | No Value Available | |
| Previous Owner | $111,000 | Purchase Money Mortgage | |
| Previous Owner | $90,900 | Purchase Money Mortgage | |
| Previous Owner | $111,000 | No Value Available | |
| Previous Owner | $116,900 | Purchase Money Mortgage |
Property History
| Date | Event | Price | Change | Sq Ft Price |
|---|---|---|---|---|
| 08/01/2019 08/01/19 | Sold | $270,000 | 0.0% | $214 / Sq Ft |
| 06/24/2019 06/24/19 | Pending | -- | -- | -- |
| 06/21/2019 06/21/19 | For Sale | $270,000 | +33.0% | $214 / Sq Ft |
| 11/13/2015 11/13/15 | Sold | $203,000 | 0.0% | $161 / Sq Ft |
| 09/26/2015 09/26/15 | Off Market | $203,000 | -- | -- |
| 09/26/2015 09/26/15 | Pending | -- | -- | -- |
| 09/10/2015 09/10/15 | For Sale | $209,900 | -- | $166 / Sq Ft |
Tax History Compared to Growth
Tax History
| Year | Tax Paid | Tax Assessment Tax Assessment Total Assessment is a certain percentage of the fair market value that is determined by local assessors to be the total taxable value of land and additions on the property. | Land | Improvement |
|---|---|---|---|---|
| 2025 | $3,866 | $382,000 | $0 | $382,000 |
| 2024 | $3,739 | $357,800 | $0 | $357,800 |
| 2023 | $3,627 | $313,200 | $0 | $313,200 |
| 2022 | $3,477 | $282,900 | $0 | $282,900 |
| 2021 | $3,320 | $255,200 | $0 | $255,200 |
| 2020 | $3,189 | $238,900 | $0 | $238,900 |
| 2019 | $3,119 | $226,800 | $0 | $226,800 |
| 2018 | $2,892 | $204,500 | $0 | $204,500 |
| 2017 | $2,698 | $204,500 | $0 | $204,500 |
| 2016 | $2,498 | $168,300 | $0 | $168,300 |
| 2015 | $2,392 | $160,200 | $0 | $160,200 |
| 2014 | $2,294 | $158,300 | $0 | $158,300 |
Agents Affiliated with this Home
-
Kris Lippi
K
Seller's Agent in 2019
Kris Lippi
Get Listed Realty, LLC
(860) 595-2506
2 in this area
841 Total Sales
-
Tim Desmarais

Buyer's Agent in 2019
Tim Desmarais
Keller Williams Realty
(603) 765-1965
26 in this area
156 Total Sales
-
Lynne Shattuck

Seller's Agent in 2015
Lynne Shattuck
Sterling Stone R. E., Inc.
(978) 590-7863
1 in this area
13 Total Sales
-
Beverley Bourassa
B
Buyer's Agent in 2015
Beverley Bourassa
RE/MAX
(978) 758-8385
14 in this area
33 Total Sales
Map
Source: MLS Property Information Network (MLS PIN)
MLS Number: 72523546
APN: DRAC-000049-000170-000002-000056
- 36 Tobey Rd Unit 25
- 24 Swain St
- 56 Henry Ave
- 24 Dorothy Ave
- 31 Iona Ave
- 100 Cass Ave Unit B18
- 735 Hildreth St
- 24 Beaver St Unit A
- 129 Lafayette St
- 38-49 Casco St
- 25 Dana St
- 40 By St
- 369 Aiken Ave Unit 15
- 49 Parker Ave Unit 14
- 190 Ennell St
- 12 Ludlam St
- 126 Willard St Unit D
- 294 Humphrey St
- 74 Arlington Ave
- 69 Arlington St
