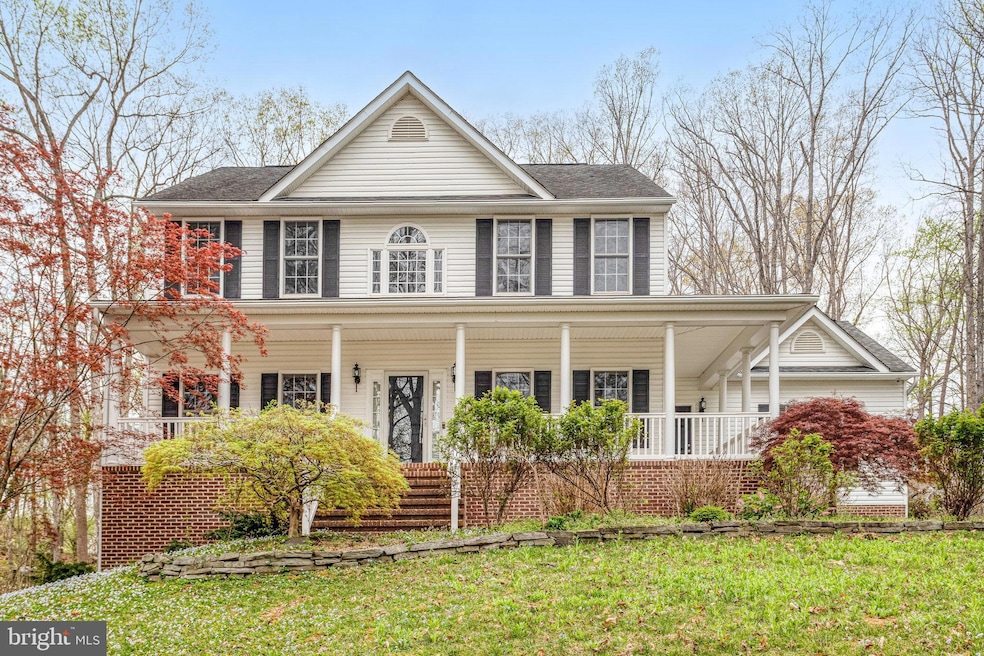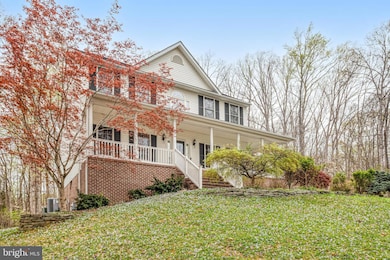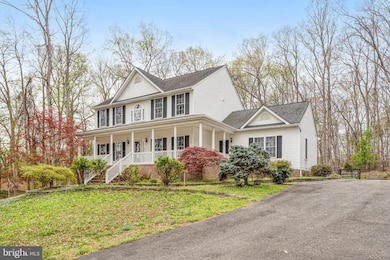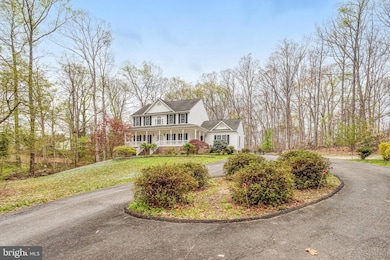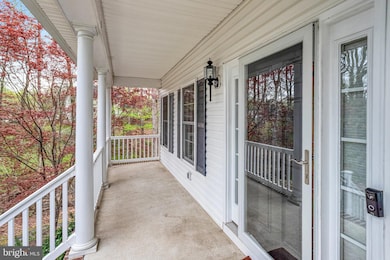25 Torrice Ln Fredericksburg, VA 22405
Falmouth NeighborhoodHighlights
- 1.25 Acre Lot
- Engineered Wood Flooring
- Breakfast Area or Nook
- Colonial Architecture
- No HOA
- Intercom
About This Home
******Apply Using RentSpree*****Stunning Colonial with Upgrades & Unique Features. Nestled in a serene, wooded setting, this gorgeous Colonial offers comfort and modern upgrades. The upper level features three spacious bedrooms, two full baths, and the convenience of an upstairs washer and dryer. The finished basement includes a wet bar, a large rec room for your enjoyment, as well as a full bath and ample storage area. Home is equipped with a whole-house generator for peace of mind. A handicap-accessible ramp at the back of the house leads to a main-floor in-law suite with its handicap-accessible bathroom, offering flexibility and convenience. Step outside to a beautifully designed fire pit area. The home is also equipped with LeafGuard seamless gutters for easy maintenance. Plus, a spacious 16' x 24' two-story storage shed with electricity provides ample storage or workspace. Conveniently located just a short drive from I-95 and the VRE, this home offers the perfect blend of privacy and accessibility. Don’t miss out on this one-of-a-kind property with incredible extras! New wood floors on the second level in November 2023, and new quartz countertops and cabinets installed in April 2025. Marble Floor in powder bathroom, Nov. 2023, new flooring in guest bathroom in Nov. 2023. New wet bar in Nov. 2023. Brand New wine fridge in April 2025. The washer/dryer is from 2022
Home Details
Home Type
- Single Family
Est. Annual Taxes
- $5,557
Year Built
- Built in 2006
Lot Details
- 1.25 Acre Lot
- Property is in excellent condition
- Property is zoned R1
Parking
- Driveway
Home Design
- Colonial Architecture
- Traditional Architecture
- Composition Roof
- Vinyl Siding
- Concrete Perimeter Foundation
Interior Spaces
- Property has 3 Levels
- Ceiling Fan
- Dining Area
- Engineered Wood Flooring
- Intercom
Kitchen
- Breakfast Area or Nook
- Stove
- Built-In Microwave
- Dishwasher
- Disposal
Bedrooms and Bathrooms
Laundry
- Laundry on upper level
- Stacked Washer and Dryer
Partially Finished Basement
- Basement Fills Entire Space Under The House
- Side Basement Entry
Accessible Home Design
- Roll-in Shower
- Ramp on the main level
Outdoor Features
- Outbuilding
Schools
- Falmouth Elementary School
- Edward E. Drew Middle School
- Stafford High School
Utilities
- Central Air
- Heat Pump System
- Heating System Powered By Leased Propane
- Propane Water Heater
- Public Septic
Listing and Financial Details
- Residential Lease
- Security Deposit $3,750
- Tenant pays for cable TV, all utilities, gutter cleaning, insurance, internet, light bulbs/filters/fuses/alarm care, snow removal
- Rent includes additional storage space
- No Smoking Allowed
- 12-Month Min and 36-Month Max Lease Term
- Available 4/28/25
- $50 Application Fee
- Assessor Parcel Number 46 34M
Community Details
Overview
- No Home Owners Association
Pet Policy
- Pet Deposit $500
- Breed Restrictions
Map
Source: Bright MLS
MLS Number: VAST2038248
APN: 46-34M
- 1245 Thomas Jefferson Place
- 4501 Cambridge St
- 23 Clear Spring Ln
- 36 Clear Spring Ln
- 17 Valiant Ct
- 10 Dabney Ct
- 306 Arboretum Ln
- 42 Pegs Ln
- 123 Hunton Dr
- 205 Dundee Place
- 21 Ridgemore Cir
- 99 Truslow Rd
- 161 Bush Hill Ct
- 58 Kelley Rd
- 20 Ridgemore Cir
- 5 Taylors Hill Way
- 365 Portland Dr
- 241 Cambridge St
- 243 Cambridge St
- 638 Collingwood Dr
