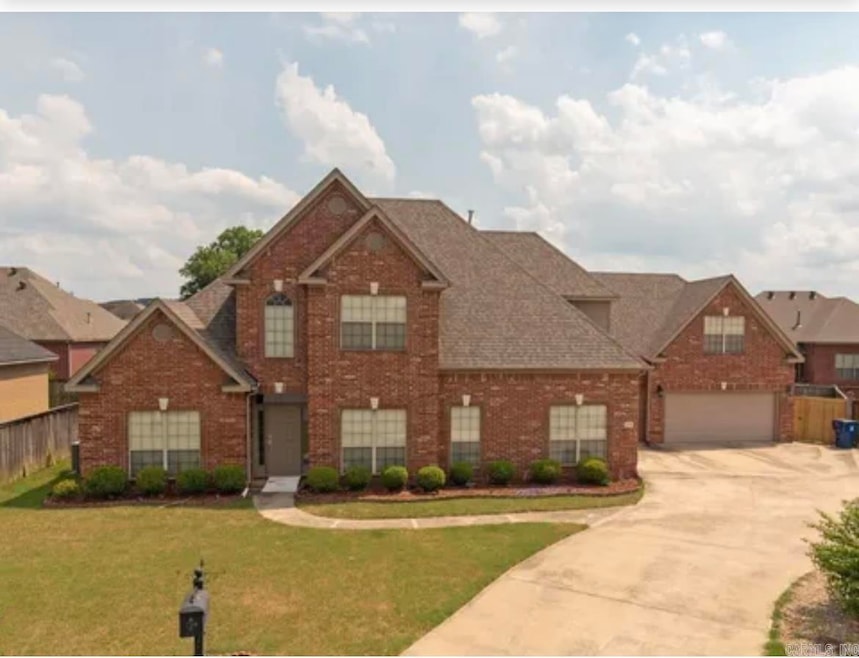
25 Toulouse Ct Maumelle, AR 72113
Estimated payment $2,811/month
Total Views
3,500
4
Beds
3
Baths
3,351
Sq Ft
$133
Price per Sq Ft
Highlights
- Deck
- Main Floor Primary Bedroom
- Eat-In Kitchen
- Traditional Architecture
- Formal Dining Room
- Laundry Room
About This Home
Beautiful 4 Bedroom Home, which boasts of everything. it is situated in a cul-de sac, close to everything!! Three bathrooms, 3 car garage, huge bonus room, could be a fifth bedroom, and two awesome fireplaces.
Home Details
Home Type
- Single Family
Est. Annual Taxes
- $4,588
Year Built
- Built in 2008
Lot Details
- 9,148 Sq Ft Lot
- Fenced
- Level Lot
HOA Fees
- $4 Monthly HOA Fees
Parking
- 3 Car Garage
Home Design
- Traditional Architecture
- Brick Exterior Construction
- Slab Foundation
- Composition Roof
Interior Spaces
- 3,351 Sq Ft Home
- 2-Story Property
- Fireplace With Gas Starter
- Family Room
- Formal Dining Room
- Tile Flooring
Kitchen
- Eat-In Kitchen
- Stove
- Microwave
Bedrooms and Bathrooms
- 4 Bedrooms
- Primary Bedroom on Main
- 3 Full Bathrooms
Laundry
- Laundry Room
- Gas Dryer Hookup
Additional Features
- Deck
- Central Heating and Cooling System
Map
Create a Home Valuation Report for This Property
The Home Valuation Report is an in-depth analysis detailing your home's value as well as a comparison with similar homes in the area
Home Values in the Area
Average Home Value in this Area
Tax History
| Year | Tax Paid | Tax Assessment Tax Assessment Total Assessment is a certain percentage of the fair market value that is determined by local assessors to be the total taxable value of land and additions on the property. | Land | Improvement |
|---|---|---|---|---|
| 2023 | $4,309 | $81,502 | $8,200 | $73,302 |
| 2022 | $3,681 | $81,502 | $8,200 | $73,302 |
| 2021 | $3,917 | $62,280 | $12,300 | $49,980 |
| 2020 | $3,917 | $62,280 | $12,300 | $49,980 |
| 2019 | $3,917 | $62,280 | $12,300 | $49,980 |
| 2018 | $3,567 | $62,280 | $12,300 | $49,980 |
| 2017 | $3,567 | $62,280 | $12,300 | $49,980 |
| 2016 | $3,638 | $63,410 | $9,400 | $54,010 |
| 2015 | $3,988 | $63,410 | $9,400 | $54,010 |
| 2014 | $3,988 | $63,410 | $9,400 | $54,010 |
Source: Public Records
Property History
| Date | Event | Price | Change | Sq Ft Price |
|---|---|---|---|---|
| 08/14/2025 08/14/25 | Price Changed | $445,000 | -2.2% | $133 / Sq Ft |
| 07/29/2025 07/29/25 | Price Changed | $455,000 | -2.6% | $136 / Sq Ft |
| 07/11/2025 07/11/25 | Price Changed | $467,000 | -1.7% | $139 / Sq Ft |
| 07/01/2025 07/01/25 | For Sale | $475,000 | +9.2% | $142 / Sq Ft |
| 09/21/2023 09/21/23 | Pending | -- | -- | -- |
| 09/15/2023 09/15/23 | Sold | $435,000 | 0.0% | $130 / Sq Ft |
| 07/15/2023 07/15/23 | For Sale | $435,000 | -- | $130 / Sq Ft |
Source: Cooperative Arkansas REALTORS® MLS
Purchase History
| Date | Type | Sale Price | Title Company |
|---|---|---|---|
| Warranty Deed | $344,500 | Lenders Title Company | |
| Corporate Deed | $355,000 | Lenders Title Company |
Source: Public Records
Mortgage History
| Date | Status | Loan Amount | Loan Type |
|---|---|---|---|
| Open | $337,022 | VA | |
| Closed | $351,906 | VA | |
| Closed | $351,906 | VA | |
| Previous Owner | $289,250 | Unknown | |
| Previous Owner | $284,000 | Purchase Money Mortgage |
Source: Public Records
Similar Homes in Maumelle, AR
Source: Cooperative Arkansas REALTORS® MLS
MLS Number: 25025857
APN: 42M-034-04-062-00
Nearby Homes
- 205 Lucia Ln
- 523 Corondelet Ln
- 513 Corondelet Ln
- 6 Bonnard Cove
- 302 Cain Trail
- 310 Cain Trail
- DENTON Plan at The Reserve at Country Club
- 308 Cain Trail
- 313 Cain Trail
- CALI Plan at The Reserve at Country Club
- KINGSTON Plan at The Reserve at Country Club
- MARSHALL Plan at The Reserve at Country Club
- OZARK Plan at The Reserve at Country Club
- LESLIE Plan at The Reserve at Country Club
- BOONE Plan at The Reserve at Country Club
- 307 Cain Trail
- 316 Cain Trail
- 305 Cain Trail
- 117 Chambery Dr
- 107 Marie Jeanne Dr
- 8700 Northwood Creek Dr
- 8801 Northwood Creek Dr
- 8701 Northwood Creek Dr
- 124 Im Dr
- 10420 Debbie Dr
- 10600 Richsmith Ln
- 10801 Paul Eells Dr
- 8305 Counts Massie Rd
- 10800 Frenchmen Loop
- 10860 Frenchmen Loop
- 10701 Burkhalter Haas Dr
- 12025 Paul Eells Dr
- 136 Orleans Dr
- 216 Chantilly Cir
- 7601 Vestal Ct
- 100 Commercial Park Ct
- 600 Pine Forest Dr
- 7325 Riverpointe Dr
- 1205 Tuscany Cir
- 8000 River Pointe Dr






