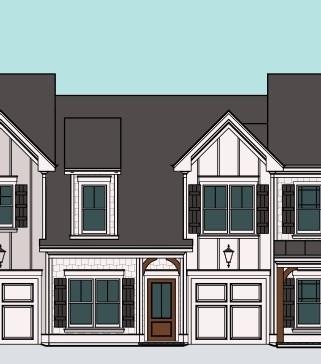
$346,900
- 4 Beds
- 4 Baths
- 15 N Rim Dr
- Unit 53
- Jasper, GA
*** AFFORDABLE NEW CONSTRUCTION *** Move-in ready end of March 2024. 100% financing available for qualified buyers. This beautiful floor plan is a truly perfect design. This open-concept, townhome provides lots of natural light. Your gourmet kitchen boasts gorgeous granite countertops and 42C upper white shaker-style cabinets. Spend the evening with a glass of wine on your patio, or unwind
Yibei Xu WePartner Realty, LLC
