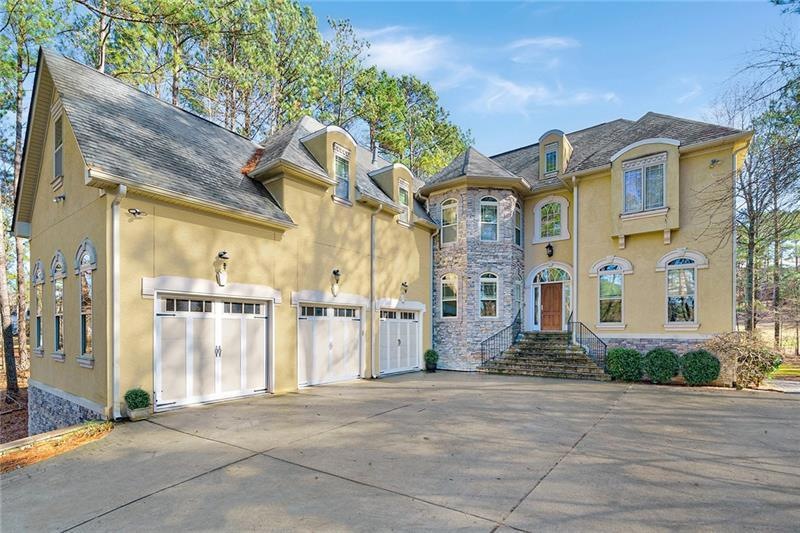Located in Arbor Springs in Newnan, this former builder's home boasts a three-car garage and inviting, light-filled interiors. Ascend the grand waterfall staircase, and enter the home's two-story foyer, which flows seamlessly into the fireside great room with a soaring ceiling. A large office adjoins the foyer and includes French doors and beaded recessed panel molding wainscoting. Opposite the office is a turreted dining room with a built-in china hutch and bar, providing the perfect backdrop for dinner parties. Continue into the spacious gourmet kitchen, which includes white cabintery, a large island with a prep sink and a breakfast bar, granite countertops, a pot filler, an appliance garage, a built-in desk area and stainless steel appliances, including a gas six-burner FiveStar range with a double oven and a griddle, a warming drawer and two dishwasher drawers. The kitchen spills into the casual dining area and the family room with a cathedral ceiling and abundant windows framing the wooded views. The main level also includes a powder room, a mudroom, a laundry room and a guest suite with French doors to the back deck. Venture upstairs to discover the sprawling primary suite, which includes a turreted sitting room with a morning bar off the bedroom. Hardwood floors and beautiful molding add luxury and elegance to this retreat. The en suite bathroom offers dual vanities, a linen tower, a jetted bathtub and a spacious shower with two showerheads and separate temperature controls. The enormous primary closet offers built-ins, a central storage bench and a separate cedar closet. Three additional bedrooms and two bathrooms complete the upper level. The living spaces continue on the lower level, commencing with a recreation room with a large wet bar, built-ins flanking the floor to-ceiling stacked stone fireplace and French doors to the lower level's covered patio. Currently used as a bedroom, the downstairs office is perfect for a craft room or flex space. A media room, a full bathroom and a laundry room complete this level. Additional interior details of note include refinished hardwood floors, fresh paint throughout for a more modern feel and upgraded lighting fixtures.Spend time outdoors on the screened porch off the great room - complete with a fireplace and access to the flanking open-air porches. Access the flat, grassy backyard from both the main and lower levels. Bordering the verdant Coweta Club golf course, this home enjoys beautiful views year-round. Arbor Springs Plantation is an amenity-rich community with a clubhouse, an 18-hole golf course, a swimming pool, tennis courts, a playground, nature trails and paved paths for golf carts. Welcome home to life in Arbor Springs Plantation. Zoned in a great school district, Arbor Springs Plantation is an amenity-rich community with a clubhouse, an 18-hole golf course, a swimming pool, tennis courts, a playground, nature trails and paved paths for golf carts. Offering an ideal location, the community is approximately 15 minutes from downtown Newnan and Serenbe and approximately five minutes from I-85 - ideal for commuting. New Roof!!!!!

