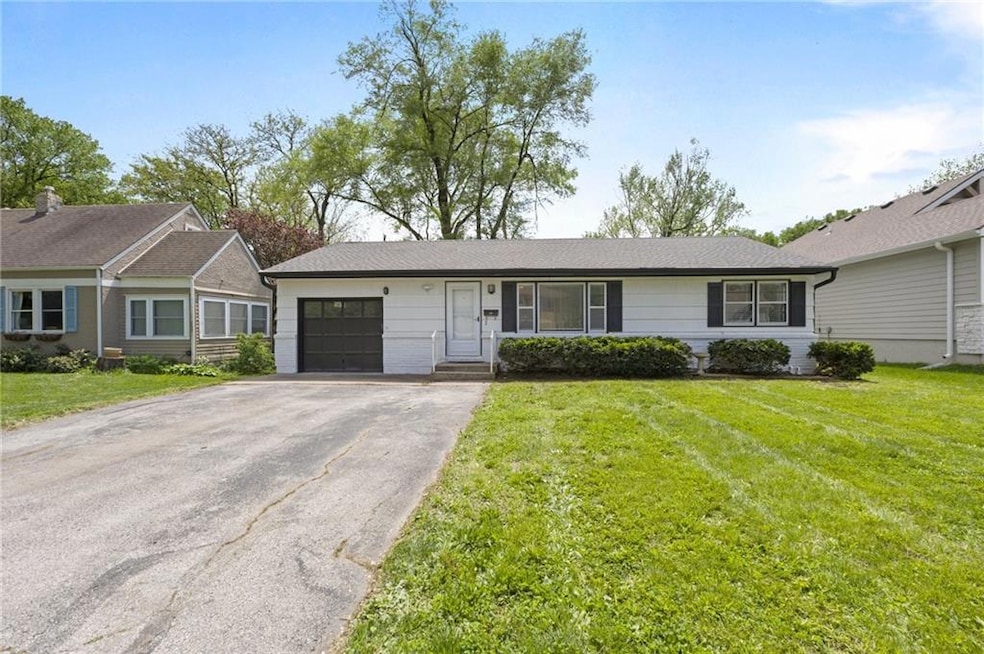
25 W 82nd St Kansas City, MO 64114
Waldo NeighborhoodEstimated payment $1,843/month
Highlights
- Ranch Style House
- Stainless Steel Appliances
- Eat-In Kitchen
- No HOA
- 1 Car Attached Garage
- Walk-In Closet
About This Home
Welcome to this beautiful 4 bed (fourth bedroom is in the basement and non-conforming w/ a walk-in closet!), 2 full bath home in the heart of Waldo! There's so much happening in Waldo and is a great place to live for anyone wanting to live the city life and be close to everything the city has to offer, including the Trolley Track Trail that has one (brand new) home between them. The trail makes for a quick walk to KC Bier Co and many other things, lots of which are currently being updated for more entertainment and dining! Lots of new/newer with the home! It boasts fresh exterior paint, fresh interior paint upstairs, new upstairs bathroom flooring and tile for the shower, new flooring in the kitchen, while also having beaming wood floors in most of the upstairs. The full basement has been finished within the last 7-8 years (minus the laundry/storage room) and has brand new flooring in the living room and bedroom downstairs. The downstairs bedroom (non-conforming) is a great sized room that (did I mention) has a larger walk-in closet! The second full bathroom is also downstairs so all your basic needs met on both floors. Backyard is very generously sized, fenced in and also has a concrete patio. The driveway is very wide and can fit 6 vehicles pretty easily and there's lots of street parking. Also has a longer one car garage! Roof is probably 5-6 years old. Agent/buyer to verify square footage, taxes and school districts. Owner/Agent.Don't miss this one!
Listing Agent
Platinum Realty LLC Brokerage Phone: 573-808-1229 License #2017001619 Listed on: 05/02/2025

Home Details
Home Type
- Single Family
Est. Annual Taxes
- $2,237
Year Built
- Built in 1959
Lot Details
- 8,622 Sq Ft Lot
- Wood Fence
- Aluminum or Metal Fence
Parking
- 1 Car Attached Garage
- Inside Entrance
- Front Facing Garage
Home Design
- Ranch Style House
- Traditional Architecture
- Composition Roof
Interior Spaces
- Ceiling Fan
- Combination Dining and Living Room
- Laundry Room
Kitchen
- Eat-In Kitchen
- Built-In Electric Oven
- Dishwasher
- Stainless Steel Appliances
- Disposal
Bedrooms and Bathrooms
- 3 Bedrooms
- Walk-In Closet
- 2 Full Bathrooms
- Bathtub with Shower
Finished Basement
- Basement Fills Entire Space Under The House
- Garage Access
- Sump Pump
- Laundry in Basement
Home Security
- Smart Thermostat
- Storm Doors
Utilities
- Forced Air Heating and Cooling System
- Satellite Dish
Community Details
- No Home Owners Association
- Broadland Subdivision
Listing and Financial Details
- Assessor Parcel Number 47-830-25-05-00-0-00-000
- $0 special tax assessment
Map
Home Values in the Area
Average Home Value in this Area
Tax History
| Year | Tax Paid | Tax Assessment Tax Assessment Total Assessment is a certain percentage of the fair market value that is determined by local assessors to be the total taxable value of land and additions on the property. | Land | Improvement |
|---|---|---|---|---|
| 2024 | $2,237 | $28,340 | $14,632 | $13,708 |
| 2023 | $2,216 | $28,341 | $4,380 | $23,961 |
| 2022 | $2,141 | $26,030 | $5,900 | $20,130 |
| 2021 | $2,134 | $26,030 | $5,900 | $20,130 |
| 2020 | $1,889 | $22,760 | $5,900 | $16,860 |
| 2019 | $1,850 | $22,760 | $5,900 | $16,860 |
| 2018 | $1,376 | $17,289 | $2,456 | $14,833 |
| 2017 | $1,376 | $17,289 | $2,456 | $14,833 |
| 2016 | $1,311 | $16,374 | $2,847 | $13,527 |
| 2014 | $1,289 | $16,053 | $2,791 | $13,262 |
Property History
| Date | Event | Price | Change | Sq Ft Price |
|---|---|---|---|---|
| 06/19/2025 06/19/25 | Pending | -- | -- | -- |
| 06/06/2025 06/06/25 | Price Changed | $300,000 | -1.6% | $166 / Sq Ft |
| 05/21/2025 05/21/25 | Price Changed | $304,900 | -3.2% | $169 / Sq Ft |
| 05/02/2025 05/02/25 | For Sale | $314,900 | +133.3% | $174 / Sq Ft |
| 03/31/2016 03/31/16 | Sold | -- | -- | -- |
| 01/31/2016 01/31/16 | Pending | -- | -- | -- |
| 12/18/2015 12/18/15 | For Sale | $135,000 | -- | $127 / Sq Ft |
Purchase History
| Date | Type | Sale Price | Title Company |
|---|---|---|---|
| Warranty Deed | -- | None Listed On Document | |
| Warranty Deed | -- | All American Title Company |
Mortgage History
| Date | Status | Loan Amount | Loan Type |
|---|---|---|---|
| Previous Owner | $132,000 | New Conventional |
Similar Homes in Kansas City, MO
Source: Heartland MLS
MLS Number: 2547172
APN: 47-830-25-05-00-0-00-000
- 8216 Grand Ave
- 102 E 81st St
- 311 W 81st St
- 8128 Oak St
- 401 E 82nd St
- 208 E 80th Terrace
- 200 W 80th St
- 309 E 80th Terrace
- 8341 Oak St
- 206 E 80th St
- 8328 Locust St
- 10 E Pocahontas Ln
- 601 E 81st Terrace
- 208 W 81st St
- 508 W 85th Terrace
- 312 E Sweeney Blvd
- 409 W 86th St
- 7934 Jefferson St
- 514 W 85th Terrace
- 107 W 78th St






