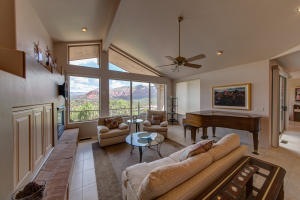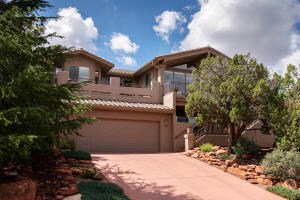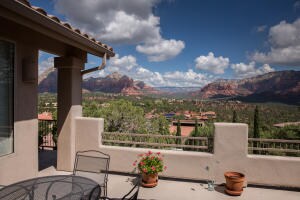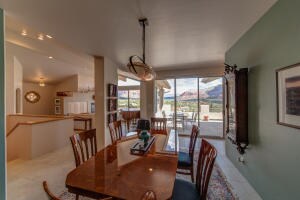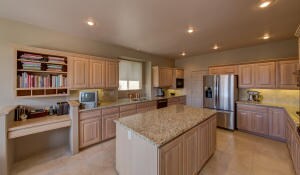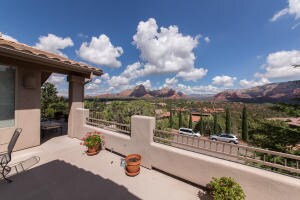
25 W Brins Mesa Rd Sedona, AZ 86336
Highlights
- Views of Red Rock
- Deck
- Wood Flooring
- Open Floorplan
- Cathedral Ceiling
- Southwestern Architecture
About This Home
As of March 2018Views, views, views! This quality Sedona, AZ Southwest style home sits on a premium elevated property that delivers big red rock & city views from sunrise to sunset. Take advantage of the extraordinary beauty of Sedona from your full length front patios. This well-designed floor plan provides magnificent views that are always in sight; picture windows complimented by high ceilings; a living room with a fireplace; formal dining room with an artistic custom chandelier; generous eat-in kitchen with a center island, pull-outs, built-in desk, great walk-in pantry, large working surfaces, granite counter tops, Thermador 5-burner gas cooktop & 2 ovens; master bedroom with an office or sitting room; second bedroom suite and lower level bedroom suite or media room.
Last Agent to Sell the Property
Russ Lyon Sotheby's Intl Rlty License #SA021068000 Listed on: 08/15/2014

Home Details
Home Type
- Single Family
Est. Annual Taxes
- $3,442
Year Built
- Built in 1997
Lot Details
- 0.3 Acre Lot
- Cul-De-Sac
- West Facing Home
- Drip System Landscaping
- Landscaped with Trees
Property Views
- Red Rock
- Panoramic
- City
- Mountain
Home Design
- Southwestern Architecture
- Slab Foundation
- Stem Wall Foundation
- Tile Roof
- Stucco
Interior Spaces
- 2,795 Sq Ft Home
- 2-Story Property
- Open Floorplan
- Cathedral Ceiling
- Ceiling Fan
- Gas Fireplace
- Double Pane Windows
- Shades
- Vertical Blinds
- Window Screens
- Great Room
- Formal Dining Room
- Walk-Out Basement
- Fire and Smoke Detector
Kitchen
- Walk-In Pantry
- Range
- Microwave
- Dishwasher
- Disposal
Flooring
- Wood
- Carpet
- Tile
Bedrooms and Bathrooms
- 3 Bedrooms
- Split Bedroom Floorplan
- En-Suite Primary Bedroom
- Walk-In Closet
- 3 Bathrooms
- Whirlpool Bathtub
- Bathtub With Separate Shower Stall
Laundry
- Laundry Room
- Dryer
- Washer
Parking
- 2 Car Garage
- Garage Door Opener
Outdoor Features
- Deck
- Covered patio or porch
Utilities
- Refrigerated Cooling System
- Separate Meters
- Underground Utilities
- Private Water Source
- Natural Gas Water Heater
- Water Softener
- Phone Available
- Cable TV Available
Community Details
- Copper Vista Subdivision
Listing and Financial Details
- Assessor Parcel Number 40826392
Ownership History
Purchase Details
Purchase Details
Home Financials for this Owner
Home Financials are based on the most recent Mortgage that was taken out on this home.Purchase Details
Similar Homes in Sedona, AZ
Home Values in the Area
Average Home Value in this Area
Purchase History
| Date | Type | Sale Price | Title Company |
|---|---|---|---|
| Interfamily Deed Transfer | -- | None Available | |
| Warranty Deed | $654,000 | Empire West Title Agency | |
| Cash Sale Deed | $775,000 | Pioneer Title Agency Inc |
Mortgage History
| Date | Status | Loan Amount | Loan Type |
|---|---|---|---|
| Closed | $454,000 | Purchase Money Mortgage |
Property History
| Date | Event | Price | Change | Sq Ft Price |
|---|---|---|---|---|
| 03/28/2018 03/28/18 | Sold | $745,000 | -3.1% | $310 / Sq Ft |
| 01/25/2018 01/25/18 | Pending | -- | -- | -- |
| 01/23/2018 01/23/18 | Price Changed | $769,000 | +2.7% | $320 / Sq Ft |
| 01/22/2018 01/22/18 | For Sale | $749,000 | +0.5% | $312 / Sq Ft |
| 01/20/2018 01/20/18 | Off Market | $745,000 | -- | -- |
| 08/18/2017 08/18/17 | For Sale | $749,000 | +14.5% | $312 / Sq Ft |
| 10/28/2015 10/28/15 | Sold | $654,000 | +1.4% | $234 / Sq Ft |
| 10/22/2015 10/22/15 | Sold | $645,000 | -7.7% | $231 / Sq Ft |
| 10/19/2015 10/19/15 | Pending | -- | -- | -- |
| 06/05/2015 06/05/15 | For Sale | $699,000 | -6.7% | $250 / Sq Ft |
| 08/15/2014 08/15/14 | For Sale | $749,000 | -- | $268 / Sq Ft |
Tax History Compared to Growth
Tax History
| Year | Tax Paid | Tax Assessment Tax Assessment Total Assessment is a certain percentage of the fair market value that is determined by local assessors to be the total taxable value of land and additions on the property. | Land | Improvement |
|---|---|---|---|---|
| 2026 | $4,723 | $110,491 | -- | -- |
| 2024 | $4,708 | $117,573 | -- | -- |
| 2023 | $4,708 | $83,052 | $12,685 | $70,367 |
| 2022 | $4,501 | $66,525 | $10,562 | $55,963 |
| 2021 | $4,620 | $63,723 | $9,091 | $54,632 |
| 2020 | $4,618 | $0 | $0 | $0 |
| 2019 | $4,583 | $0 | $0 | $0 |
| 2018 | $4,359 | $0 | $0 | $0 |
| 2017 | $4,255 | $0 | $0 | $0 |
| 2016 | $4,172 | $0 | $0 | $0 |
| 2015 | -- | $0 | $0 | $0 |
| 2014 | -- | $0 | $0 | $0 |
Agents Affiliated with this Home
-
Dennis Tribble

Seller's Agent in 2018
Dennis Tribble
Redstone Properties
(928) 300-6984
138 Total Sales
-
Jane Tribble

Seller Co-Listing Agent in 2018
Jane Tribble
Redstone Properties
(928) 204-2512
128 Total Sales
-
Devin Johnston
D
Buyer's Agent in 2018
Devin Johnston
Russ Lyon Sotheby's Intl Rlty
(928) 399-9689
21 Total Sales
-
Jeanette Sauer

Seller's Agent in 2015
Jeanette Sauer
Russ Lyon Sotheby's International Realty
(928) 660-9266
302 Total Sales
-
N
Buyer's Agent in 2015
Non-MLS Agent
Non-MLS Office
-
Julie Valentin

Buyer's Agent in 2015
Julie Valentin
Realty One Group Mountain Dese
(928) 202-2394
73 Total Sales
Map
Source: Sedona Verde Valley Association of REALTORS®
MLS Number: 504753
APN: 408-26-392
- 5 Mingus Mountain Rd
- 55 Mingus Mountain Rd
- 235 Airport Rd
- 205 Valley View Dr
- 69 Les Springs Dr
- 385 Rockridge Dr
- 26 Elice Cir
- 125 Les Springs Dr
- 10 Granada Rd
- 202 Calle Diamante
- 1340 Vista Montana Rd Unit 35
- 1360 Vista Montana Rd Unit 29
- 205 Soldiers Pass Rd
- 225 Willow Way
- 1380 Vista Montana Rd Unit 22
- 80 Birch Blvd
- 310 Les Springs Dr
- 1408 Vista Montana Rd Unit 10
- 45 Birch Blvd
- 240 Alexandria Rd
