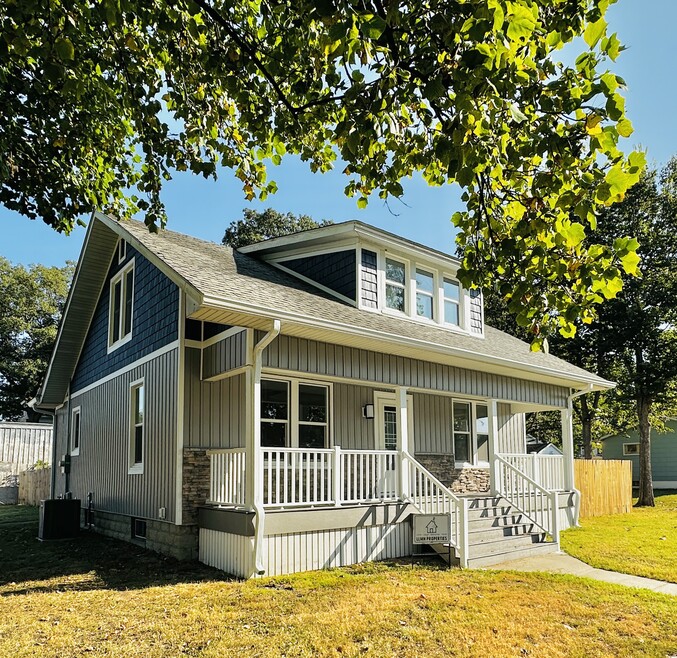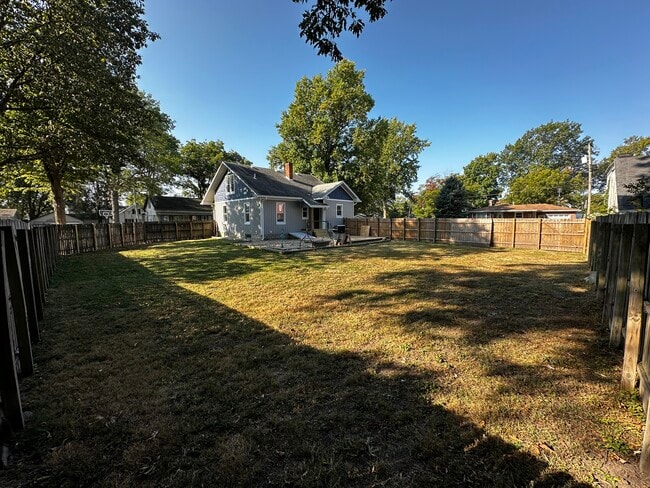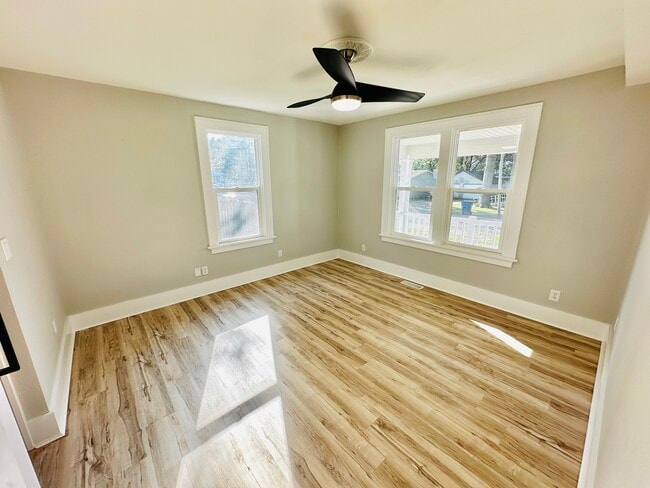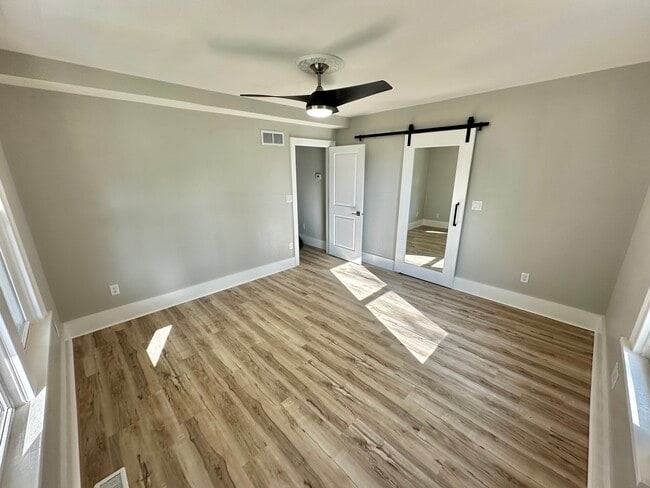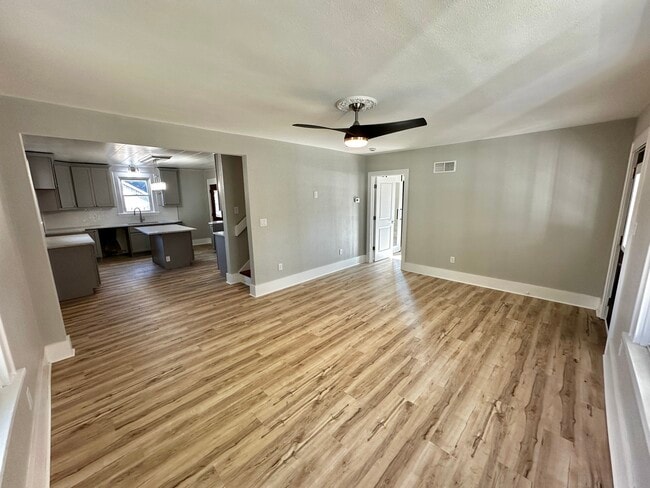25 W Kentucky St Trenton, IL 62293
About This Home
This one is quite the show stopper! A complete transformation from its original design. Starting from outside you can see a new expanded porch with click stone, two toned siding and new windows. The house has also been completely insulated. When you come in from the front you are walking in to your living room that is spacious and bright! Off of the living room is the main suite. A large bathroom is connected and leads to a walk in closet that has electrical for vanity options. The kitchen is perfect for the modern busy family and has lots of storage options. Peppercorn quartz countertops and sleek backsplash make the space inviting. A half bath is down the hall that leads to a closet that can be used for extra storage or is set for laundry needs if desired. From here you can enter the unfinished walkout basement that also has a half bath. Following the newly refinished stairs going upstairs to the second level you will find 3 bedrooms. A full bathroom has been added at the end of the hall that is perfect for your guests or family to have their own space. Keeping some of the older charm mixed with updated luxuries was the key to this house. New HVAC, new electrical, plumbing and luxury vinyl flooring throughout the home. Words can’t fully describe the transformation that has taken place. You will just have to come by and see for yourself why this is the perfect home.
Also, in consideration of for sale by owner.

Map
- 304 S Washington St
- 20 E Kentucky St
- 203 S Walnut St
- 319 S Madison St
- 122 W 1st St
- 413 W Broadway
- 315 E Illinois St
- 220 N Madison St
- 416 N Main St
- 311 E 3rd St
- 542 W 3rd St
- 448 E 3rd St
- 503 N Creek Crossing
- 325 N Van Buren St
- 437 Galen Dr
- 679 Galen Dr
- 1144 Emily Ln
- 501 Wedgewood Ln
- 525 Wedgewood Ln
- 607 Wedgewood Ln
- 220 N Monroe St
- 102 Perryman St
- 9601 Luan Dr
- 9740 Luan Dr
- 9680 Hayden Dr
- 1410 30th St
- 491 N 5th St
- 280 Douglas Ave
- 1963 Nathan Ave Unit A
- 919 Mulberry St Unit 127
- 418 E Main St
- 437 Marbleton Cir
- 205 Paul Place
- 205 Pacific Dr Unit E
- 200 Pacific Dr Unit B
- 200 Pacific Dr Unit F
- 1416 Mc Kinley St Unit E
- 1416 Mc Kinley St Unit G
- 1416 Mc Kinley St Unit C
- 1416 Mc Kinley St Unit F
