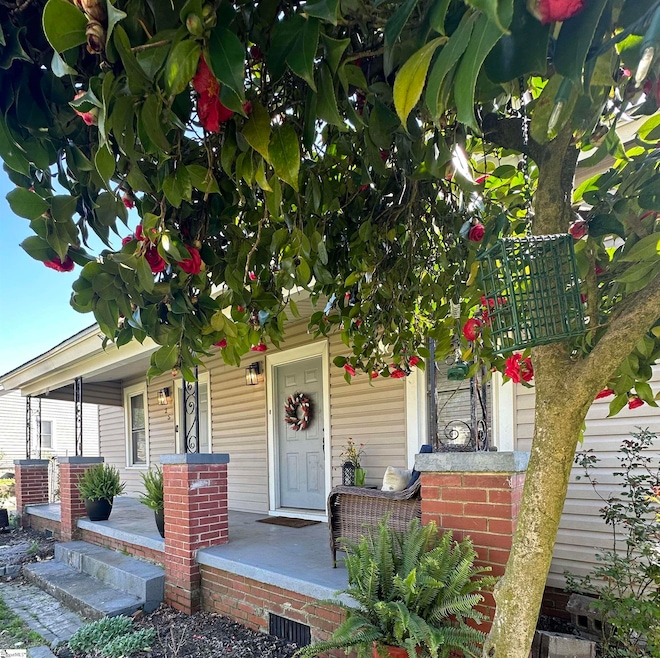
25 W Main St Greenville, SC 29611
Parker NeighborhoodEstimated payment $1,617/month
Highlights
- Traditional Architecture
- Wood Flooring
- Front Porch
- Greenville Senior High School Rated A
- Fenced Yard
- Living Room
About This Home
Price Improvement-Welcome to this lovely 3 bedroom, 2 bath home nestled in the desirable Woodside Mill community. Many updates have been made within the last five years which include new roof, new HVAC, updated water pipes, and new appliances providing peace of mind for the new owners. The spacious fenced in yard is perfect for your children or pets to run, play, and enjoy the outdoors safely. It’s also a great space for entertaining your friends and family. Whether you choose to drive or take a bike ride, you are a short distance away from Downtown Greenville, Unity Park, and the Swamp Rabbit Trail. This home’s prime location boasts the area’s rich history, vibrant entertainment options, trendy restaurants, and cultural hotspots. Don’t miss out on calling this one home!
Home Details
Home Type
- Single Family
Est. Annual Taxes
- $1,467
Lot Details
- Lot Dimensions are 81.1x87.3x56.6x36.7x119.1
- Fenced Yard
Parking
- Driveway
Home Design
- Traditional Architecture
- Architectural Shingle Roof
- Vinyl Siding
Interior Spaces
- 1,400-1,599 Sq Ft Home
- 1-Story Property
- Smooth Ceilings
- Ceiling Fan
- Living Room
- Dining Room
- Crawl Space
Kitchen
- Electric Oven
- Electric Cooktop
- Dishwasher
- Laminate Countertops
Flooring
- Wood
- Laminate
- Vinyl
Bedrooms and Bathrooms
- 3 Main Level Bedrooms
- 2 Full Bathrooms
Laundry
- Laundry in Kitchen
- Electric Dryer Hookup
Outdoor Features
- Outbuilding
- Front Porch
Schools
- Alexander Elementary School
- Lakeview Middle School
- Greenville High School
Utilities
- Central Air
- Heating System Uses Natural Gas
- Electric Water Heater
Community Details
- Woodside Mill Subdivision
Listing and Financial Details
- Assessor Parcel Number 0122001001000
Map
Home Values in the Area
Average Home Value in this Area
Tax History
| Year | Tax Paid | Tax Assessment Tax Assessment Total Assessment is a certain percentage of the fair market value that is determined by local assessors to be the total taxable value of land and additions on the property. | Land | Improvement |
|---|---|---|---|---|
| 2024 | $1,467 | $3,100 | $1,430 | $1,670 |
| 2023 | $1,467 | $3,100 | $1,430 | $1,670 |
| 2022 | $1,407 | $3,100 | $1,430 | $1,670 |
| 2021 | $1,514 | $3,100 | $1,430 | $1,670 |
| 2020 | $1,426 | $2,690 | $360 | $2,330 |
| 2019 | $1,406 | $2,690 | $360 | $2,330 |
| 2018 | $1,301 | $2,690 | $360 | $2,330 |
| 2017 | $1,262 | $2,690 | $360 | $2,330 |
| 2016 | $1,224 | $44,910 | $6,000 | $38,910 |
| 2015 | $1,194 | $44,910 | $6,000 | $38,910 |
| 2014 | $1,070 | $39,424 | $8,675 | $30,749 |
Property History
| Date | Event | Price | Change | Sq Ft Price |
|---|---|---|---|---|
| 05/30/2025 05/30/25 | Price Changed | $275,000 | -14.1% | $196 / Sq Ft |
| 04/17/2025 04/17/25 | Price Changed | $320,000 | -5.9% | $229 / Sq Ft |
| 03/23/2025 03/23/25 | For Sale | $340,000 | -- | $243 / Sq Ft |
Similar Homes in Greenville, SC
Source: Greater Greenville Association of REALTORS®
MLS Number: 1551866
APN: 0122.00-10-010.00
- 212 Spruce St
- 00 Alice St
- Dogwood A Plan at Iola Street
- Dogwood B 1-Car Plan at Iola Street
- Aspen Single-Family Plan at Iola Street
- Aspen Single-Family B Plan at Iola Street
- Dogwood A 1-Car Plan at Iola Street
- 25 E 5th St
- 9 Iola St
- 28 Iola St
- 24 Iola St
- 18 Pendleton Rd
- 41 2nd St
- 8 Alice St
- 28 N Vance St
- 18 N Vance St
- 5 Spruce St
- Dogwood A 1-Car Plan at East Main
- Aspen Single-Family Plan at East Main
- Dogwood B 1-Car Plan at East Main
- 129 4th St
- 1 E Main St
- 25 Draper St
- 321 Douthit St
- 5001 Assembly View Cir
- 201 Smythe St
- 1706 W Washington St
- 206 N Leach St
- 110 Andrews St
- 1101-1109 Hampton Avenue Extension
- 1000 Water Tower Cir
- 1121 Tsali Cir
- 101 Mulberry St
- 408 Cedar Lane Rd Unit ID1234777P
- 193 Marbella Cir
- 701 Easley Bridge Rd
- 55 Monroe St Unit 15
- 15 Piedmont Ave
- 409 Pinckney St Unit 2B
- 506 Pinckney St






