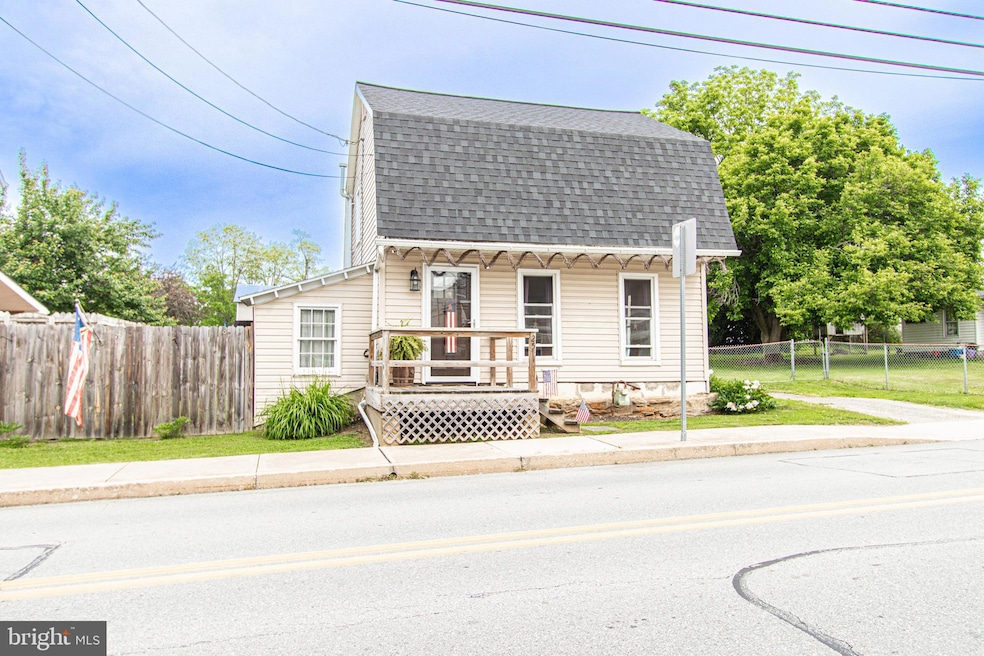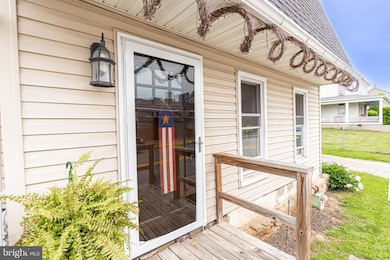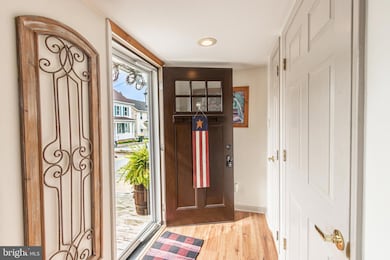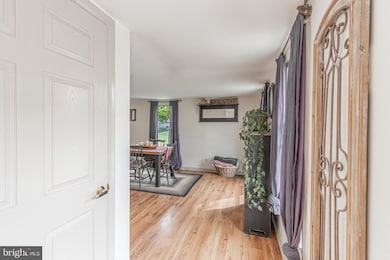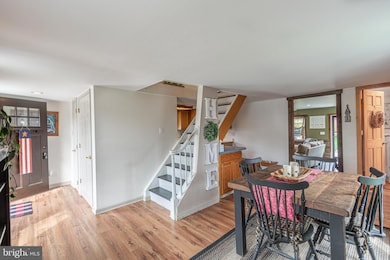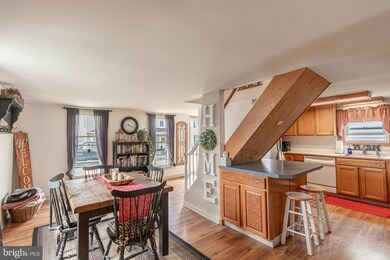
25 W Maple St Wrightsville, PA 17368
Estimated payment $1,283/month
Highlights
- Popular Property
- Deck
- Porch
- Colonial Architecture
- No HOA
- Patio
About This Home
Step into this inviting 2-bedroom, 1-bath home offering 1,192 sq. ft. of thoughtfully designed living space. The spacious, updated living room is perfect for relaxing or entertaining, while the large first-floor bathroom and dedicated laundry room add convenience and comfort to everyday living. The primary bedroom features a generous walk-in closet, and the home is filled with charming touches like rich natural wood details and cozy built-in bench seats nestled into the second-story windows, perfect for reading or taking in the view.Outside, you'll find a beautifully sized fenced backyard ideal for gardening enthusiasts, plus two distinct patio areas for outdoor dining or hosting, and even a peaceful fish pond for added charm. Rear parking adds extra practicality to this already well-rounded home.This one-of-a-kind property blends comfort, character, and outdoor beauty, ready to welcome you home.
Home Details
Home Type
- Single Family
Est. Annual Taxes
- $2,663
Year Built
- Built in 1940
Lot Details
- 7,501 Sq Ft Lot
Home Design
- Colonial Architecture
- Permanent Foundation
- Architectural Shingle Roof
- Aluminum Siding
- Vinyl Siding
Interior Spaces
- 1,192 Sq Ft Home
- Property has 2 Levels
- Ceiling Fan
- Living Room
- Dining Room
- Partial Basement
- Laundry Room
Bedrooms and Bathrooms
- 2 Bedrooms
- 1 Full Bathroom
Parking
- 4 Parking Spaces
- On-Street Parking
Outdoor Features
- Deck
- Patio
- Outbuilding
- Porch
Schools
- Eastern York High School
Utilities
- Forced Air Heating and Cooling System
- Natural Gas Water Heater
Community Details
- No Home Owners Association
- East Prospect Boro Subdivision
Listing and Financial Details
- Tax Lot 0045
- Assessor Parcel Number 60-000-01-0045-00-00000
Map
Home Values in the Area
Average Home Value in this Area
Similar Homes in Wrightsville, PA
Source: Bright MLS
MLS Number: PAYK2082478
- 52 W Maple St
- 48 N Main St
- 53 W Maple St
- 2 Vickilee Dr
- 17 Vickilee Dr
- 105 Livia Ln
- 125 Livia Ln
- 2 Circle Dr
- 482 Winding Way Unit 202
- 2 Mill St
- 4 Canyon Dr
- 1578 Prayer Mission Rd
- 425 Bank Hill Rd
- #4 Furnace Rd
- 500 Polo Ln
- 31 Blue Sky Dr
- 1038 Keller Rd
- 1678 Prayer Mission Rd
- 0 Churchill Ln Unit PAYK2065284
- 0 Churchill Ln
