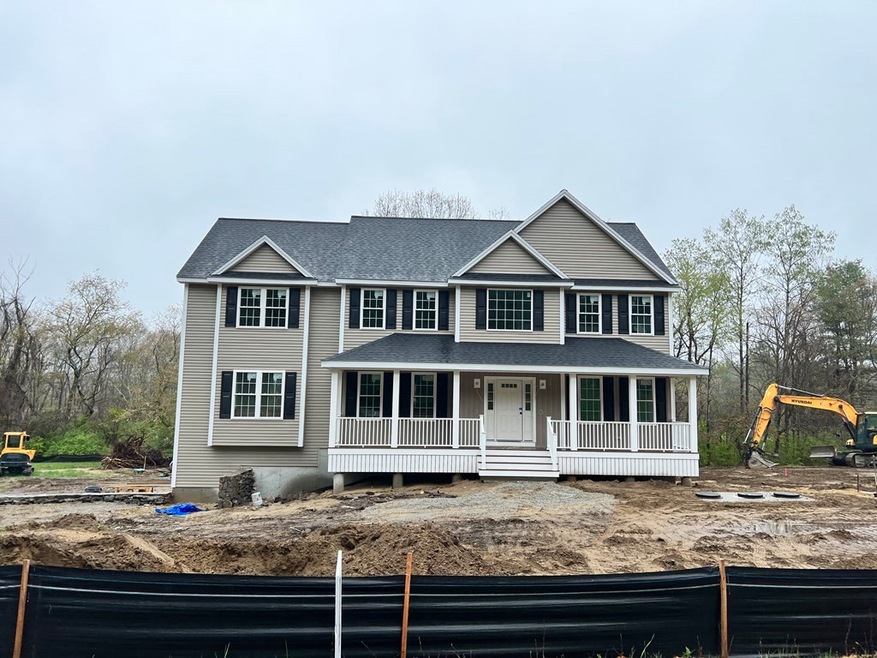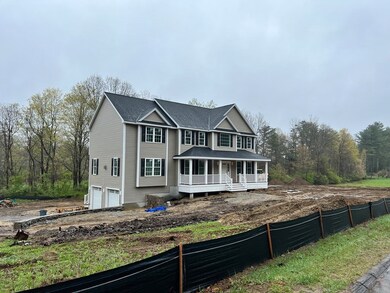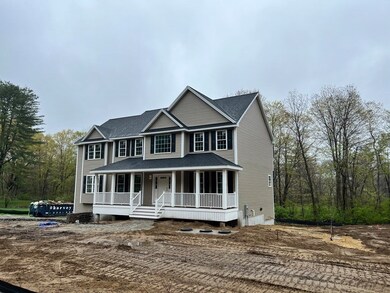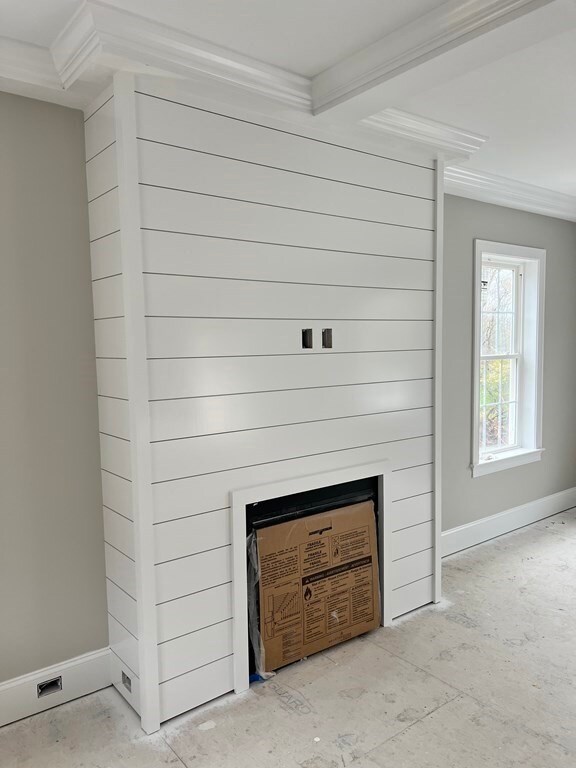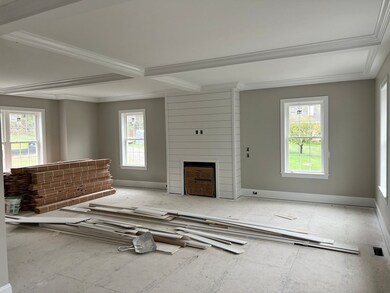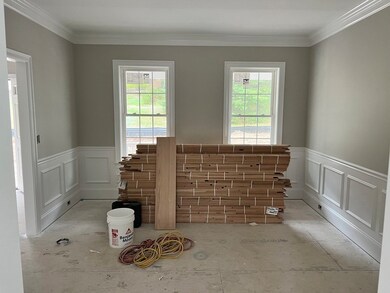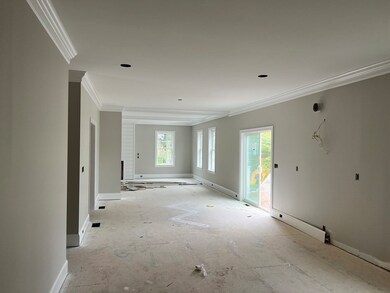
25 Wallace Rd Groton, MA 01450
Highlights
- Golf Course Community
- Community Stables
- Open Floorplan
- Groton Dunstable Regional High School Rated A
- Medical Services
- Colonial Architecture
About This Home
As of June 2023Construction is underway for this beautifully crafted Colonial home nestled in the town historic of Groton. This 9 room, 5 bedroom, 2.5 bathroom home has all there is to offer. Hardwood floors throughout the main level with exception of half bath. Open floor plan with dining room and bay window, wainscotting, living room, large family room opening into the large eat-in kitchen with access to the back deck. Kitchen is nicely equiped with a pantry, island, recessed lighting, granite counter-tops and eat-in dinning area, move down to the large half bath/laundry room with nice storage space. Family room wiith fireplace and open to the kitchen for ideal entertaining. Head up the hardwood stairs to the 5 bedrooms and with wall to wall carpeting. Main bedroom suite is adorned with a beautiful walk-in closet, tiled bathroom with tub and tiled shower stall. Additional bathroom down the hall with tiled floors, tub/shower, linen closet. Home office on the first floor. FINISHED BASEMENT.
Last Agent to Sell the Property
Keller Williams Realty North Central Listed on: 10/28/2022

Home Details
Home Type
- Single Family
Est. Annual Taxes
- $16,539
Year Built
- Built in 2023
Lot Details
- 1.97 Acre Lot
- Near Conservation Area
Parking
- 2 Car Attached Garage
- Tuck Under Parking
- Driveway
- Open Parking
- Off-Street Parking
Home Design
- Colonial Architecture
- Frame Construction
- Shingle Roof
- Concrete Perimeter Foundation
Interior Spaces
- 4,050 Sq Ft Home
- Open Floorplan
- Crown Molding
- Wainscoting
- Coffered Ceiling
- Cathedral Ceiling
- Recessed Lighting
- Insulated Windows
- Bay Window
- Insulated Doors
- Mud Room
- Entrance Foyer
- Family Room with Fireplace
- Dining Area
- Home Office
- Bonus Room
- Unfinished Basement
- Basement Fills Entire Space Under The House
Kitchen
- Range
- Microwave
- Dishwasher
- Kitchen Island
- Solid Surface Countertops
Flooring
- Wood
- Ceramic Tile
Bedrooms and Bathrooms
- 5 Bedrooms
- Primary bedroom located on second floor
- Linen Closet
- Walk-In Closet
- 4 Full Bathrooms
- Double Vanity
- Bathtub with Shower
- Separate Shower
- Linen Closet In Bathroom
Laundry
- Laundry on main level
- Laundry in Bathroom
- Washer and Electric Dryer Hookup
Outdoor Features
- Balcony
- Deck
- Porch
Location
- Property is near schools
Schools
- Groton Elementary And Middle School
- Groton/Dnstble High School
Utilities
- Forced Air Heating and Cooling System
- 2 Cooling Zones
- 2 Heating Zones
- Heating System Uses Propane
- 220 Volts
- 200+ Amp Service
- Natural Gas Connected
- Private Water Source
- Tankless Water Heater
- Propane Water Heater
- Private Sewer
Listing and Financial Details
- Home warranty included in the sale of the property
- Assessor Parcel Number 5167004
Community Details
Overview
- No Home Owners Association
Amenities
- Medical Services
- Shops
Recreation
- Golf Course Community
- Tennis Courts
- Park
- Community Stables
- Jogging Path
- Bike Trail
Similar Homes in Groton, MA
Home Values in the Area
Average Home Value in this Area
Mortgage History
| Date | Status | Loan Amount | Loan Type |
|---|---|---|---|
| Closed | $1,025,525 | Purchase Money Mortgage |
Property History
| Date | Event | Price | Change | Sq Ft Price |
|---|---|---|---|---|
| 06/02/2023 06/02/23 | Sold | $1,206,500 | +0.5% | $298 / Sq Ft |
| 04/30/2023 04/30/23 | Pending | -- | -- | -- |
| 04/29/2023 04/29/23 | For Sale | $1,200,000 | 0.0% | $296 / Sq Ft |
| 04/21/2023 04/21/23 | Pending | -- | -- | -- |
| 10/28/2022 10/28/22 | For Sale | $1,200,000 | +368.3% | $296 / Sq Ft |
| 09/30/2022 09/30/22 | Sold | $256,250 | -6.8% | -- |
| 07/28/2022 07/28/22 | For Sale | $275,000 | -- | -- |
Tax History Compared to Growth
Tax History
| Year | Tax Paid | Tax Assessment Tax Assessment Total Assessment is a certain percentage of the fair market value that is determined by local assessors to be the total taxable value of land and additions on the property. | Land | Improvement |
|---|---|---|---|---|
| 2025 | $16,539 | $1,084,500 | $244,500 | $840,000 |
| 2024 | $14,957 | $991,200 | $244,500 | $746,700 |
| 2023 | $3,824 | $244,500 | $244,500 | $0 |
| 2022 | $3,698 | $215,100 | $215,100 | $0 |
Agents Affiliated with this Home
-
Daniel Loring

Seller's Agent in 2023
Daniel Loring
Keller Williams Realty North Central
(978) 877-8001
10 in this area
231 Total Sales
-
Joseph Tamposi

Buyer's Agent in 2023
Joseph Tamposi
Joseph A. Tamposi
(352) 586-3902
1 in this area
2 Total Sales
-
Jenepher Spencer

Seller's Agent in 2022
Jenepher Spencer
Coldwell Banker Realty - Westford
(978) 618-5262
115 in this area
359 Total Sales
Map
Source: MLS Property Information Network (MLS PIN)
MLS Number: 73052948
APN: GROT M:213 B:68 L:2
- 420 Pepperell Rd
- 69 South Rd
- 515 Main St Unit A
- 513 Main St Unit B
- 3 Integrity Way
- 75 South Rd
- 382 W Main St
- 344 W Main St
- 342 Townsend Rd
- 37 Pepperell Rd
- 65 W Main St
- 20 Sand Hill Rd
- 33 Bluebird Ln
- 8 Caleb Rd
- 279 Main St
- 68 Champney St
- 35 Mount Lebanon St
- 111 Squannacook Rd
- 247 Main St
- 111 Farmers Row
