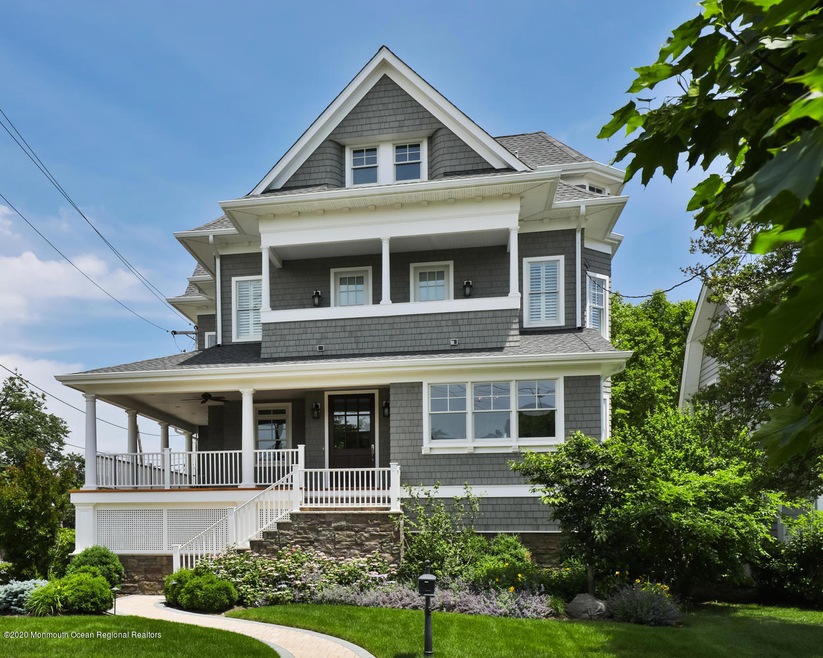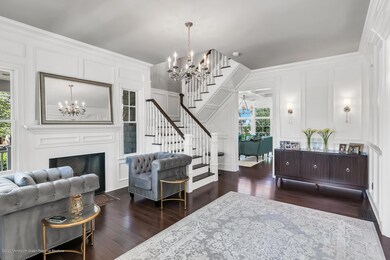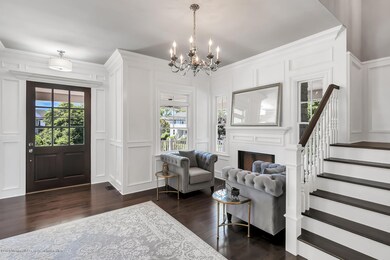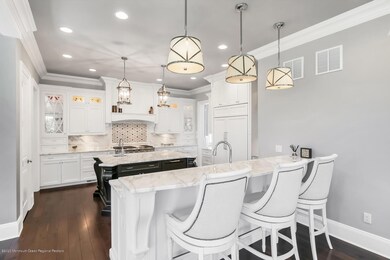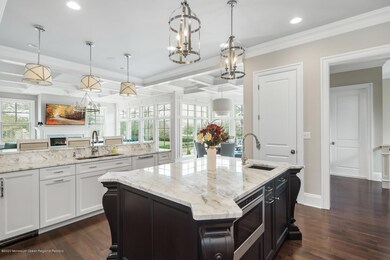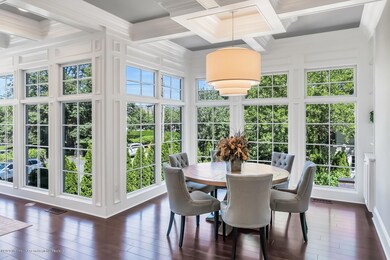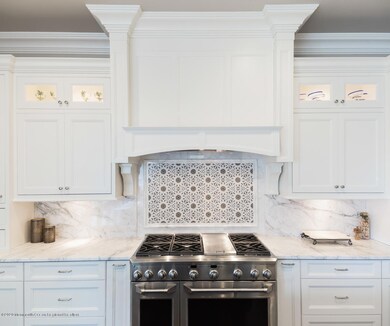
25 Waterman Ave Rumson, NJ 07760
Highlights
- Water Views
- New Kitchen
- Shore Colonial Architecture
- Deane Porter School Rated A
- Wood Flooring
- Marble Countertops
About This Home
As of April 2022LOCATION, LOCATION! Set steps from Sea Bright Beach in Rumson's hottest neighborhood, this house will take your breath away! Stunning Adler-designed Seashore Colonial w/ handsome wrap-around porch completely rebuilt & remodeled to PERFECTION! Exquisite custom millwork, high ceilings & gorgeous natural light throughout a versatile open floor plan. Gourmet kitchen w/ top of the line appl, 2x ovszd islands & breakfast area opens to family room w/ richly coffered ceiling & walls of windows. Private 1st fl. office w/ furniture-quality built-ins, lux master w/ coffered ceiling & lavish en-suite bath w/ designer tile & fixtures. Large bedrooms, beautifully appointed baths, bonus room & bar w/ sink, wine refrig, dishwasher & more. Private rear patio w/ pizza oven & grill for entertaining.
Last Agent to Sell the Property
Berkshire Hathaway HomeServices Fox & Roach - Rumson License #9134686 Listed on: 06/17/2020

Home Details
Home Type
- Single Family
Est. Annual Taxes
- $24,872
Lot Details
- 6,970 Sq Ft Lot
- Lot Dimensions are 58 x 121
Parking
- 2 Car Direct Access Garage
- Driveway
- On-Street Parking
- Off-Street Parking
Home Design
- Shore Colonial Architecture
- Shingle Roof
- Cedar Shake Siding
- Shake Siding
Interior Spaces
- 3,964 Sq Ft Home
- 3-Story Property
- Built-In Features
- Crown Molding
- Tray Ceiling
- Ceiling height of 9 feet on the main level
- Recessed Lighting
- 2 Fireplaces
- Gas Fireplace
- Bay Window
- French Doors
- Mud Room
- Entrance Foyer
- Family Room
- Dining Room
- Home Office
- Bonus Room
- Wood Flooring
- Water Views
- Crawl Space
Kitchen
- New Kitchen
- Breakfast Room
- Eat-In Kitchen
- Breakfast Bar
- Gas Cooktop
- Range Hood
- <<microwave>>
- Dishwasher
- Kitchen Island
- Marble Countertops
- Disposal
Bedrooms and Bathrooms
- 4 Bedrooms
- Primary bedroom located on second floor
- Walk-In Closet
- Primary Bathroom is a Full Bathroom
- Marble Bathroom Countertops
- Dual Vanity Sinks in Primary Bathroom
- Primary Bathroom includes a Walk-In Shower
Laundry
- Dryer
- Washer
Outdoor Features
- Patio
- Exterior Lighting
- Outdoor Gas Grill
Schools
- Deane-Porter Elementary School
- Forrestdale Middle School
- Rumson-Fair Haven High School
Utilities
- Forced Air Heating and Cooling System
- Heating System Uses Natural Gas
- Natural Gas Water Heater
Community Details
- No Home Owners Association
Listing and Financial Details
- Assessor Parcel Number 41-00145-0000-00006
Ownership History
Purchase Details
Purchase Details
Home Financials for this Owner
Home Financials are based on the most recent Mortgage that was taken out on this home.Purchase Details
Home Financials for this Owner
Home Financials are based on the most recent Mortgage that was taken out on this home.Purchase Details
Home Financials for this Owner
Home Financials are based on the most recent Mortgage that was taken out on this home.Purchase Details
Purchase Details
Home Financials for this Owner
Home Financials are based on the most recent Mortgage that was taken out on this home.Purchase Details
Home Financials for this Owner
Home Financials are based on the most recent Mortgage that was taken out on this home.Similar Homes in the area
Home Values in the Area
Average Home Value in this Area
Purchase History
| Date | Type | Sale Price | Title Company |
|---|---|---|---|
| Deed | $2,500,000 | Westcor Land Title | |
| Bargain Sale Deed | $2,300,000 | Arbor Title Services | |
| Bargain Sale Deed | $1,925,000 | Fidelity National Title | |
| Deed | $500,000 | Servicelink Title Company | |
| Deed | -- | Attorney | |
| Deed | $995,000 | -- | |
| Deed | -- | -- |
Mortgage History
| Date | Status | Loan Amount | Loan Type |
|---|---|---|---|
| Previous Owner | $1,495,000 | New Conventional | |
| Previous Owner | $1,540,000 | New Conventional | |
| Previous Owner | $625,500 | No Value Available | |
| Previous Owner | $895,500 | Adjustable Rate Mortgage/ARM | |
| Previous Owner | $500,000 | Credit Line Revolving | |
| Previous Owner | $250,000 | Future Advance Clause Open End Mortgage |
Property History
| Date | Event | Price | Change | Sq Ft Price |
|---|---|---|---|---|
| 04/22/2022 04/22/22 | Sold | $2,300,000 | -4.1% | $580 / Sq Ft |
| 03/20/2022 03/20/22 | Pending | -- | -- | -- |
| 03/03/2022 03/03/22 | For Sale | $2,399,000 | +24.6% | $605 / Sq Ft |
| 09/25/2020 09/25/20 | Sold | $1,925,000 | 0.0% | $486 / Sq Ft |
| 06/19/2020 06/19/20 | Pending | -- | -- | -- |
| 06/17/2020 06/17/20 | For Sale | $1,925,000 | +285.0% | $486 / Sq Ft |
| 01/06/2016 01/06/16 | Sold | $500,000 | -- | $142 / Sq Ft |
Tax History Compared to Growth
Tax History
| Year | Tax Paid | Tax Assessment Tax Assessment Total Assessment is a certain percentage of the fair market value that is determined by local assessors to be the total taxable value of land and additions on the property. | Land | Improvement |
|---|---|---|---|---|
| 2024 | $24,872 | $2,263,900 | $741,300 | $1,522,600 |
| 2023 | $24,872 | $2,127,600 | $747,200 | $1,380,400 |
| 2022 | $24,547 | $1,941,300 | $644,600 | $1,296,700 |
| 2021 | $24,547 | $1,727,900 | $556,700 | $1,171,200 |
| 2020 | $16,462 | $1,148,800 | $487,900 | $660,900 |
| 2019 | $11,248 | $765,700 | $352,200 | $413,500 |
| 2018 | $9,626 | $649,500 | $352,200 | $297,300 |
| 2017 | $9,409 | $640,500 | $352,200 | $288,300 |
| 2016 | $9,074 | $633,200 | $352,200 | $281,000 |
| 2015 | $9,016 | $620,500 | $352,200 | $268,300 |
| 2014 | $8,859 | $608,000 | $346,900 | $261,100 |
Agents Affiliated with this Home
-
Brenda McIntyre

Seller's Agent in 2022
Brenda McIntyre
Brenda McIntyre Realty
(732) 859-5622
27 in this area
116 Total Sales
-
Christele Terranova-beam

Buyer's Agent in 2022
Christele Terranova-beam
Coldwell Banker Realty
(732) 687-8215
1 in this area
73 Total Sales
-
Mario Venancio

Seller's Agent in 2020
Mario Venancio
BHHS Fox & Roach
(732) 995-6244
114 in this area
423 Total Sales
-
Pete Maimone

Seller's Agent in 2016
Pete Maimone
C 21 Gloria Zastko Realty
(732) 439-0472
76 Total Sales
-
C
Buyer's Agent in 2016
Cheryl Vetovick
Diane Turton, Realtors-Avon
Map
Source: MOREMLS (Monmouth Ocean Regional REALTORS®)
MLS Number: 22019730
APN: 41-00145-0000-00006
- 8 River St
- 6 River St
- 10 South St
- 7 South St
- 4 River St
- 16 Church St
- 1080 Ocean Ave Unit 402
- 18 Surf St
- 27 N Ward Ave
- 1266 Ocean Ave Unit 20
- 15 Woodmere Ave
- 41 Village Rd
- 15 Monmouth Ave
- 8 Monmouth Ave
- 1382 Ocean Ave Unit B7
- 14 Ridge Rd
- 10 Imbrie Place
- 93 Rumson Rd
- 5 Island View Way Unit 57
- 5 Island View Way Unit 3
