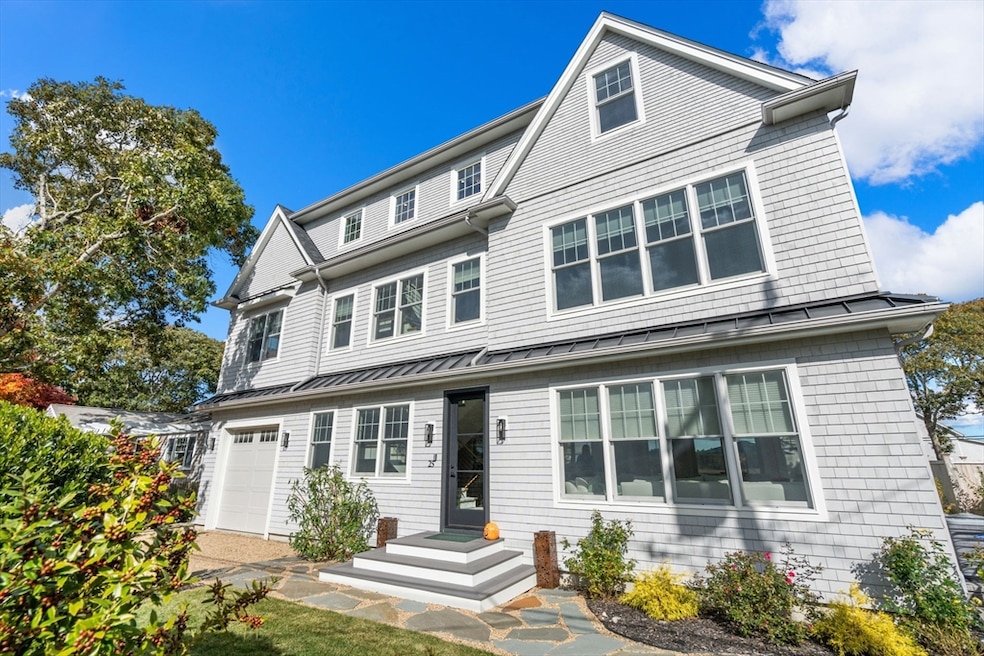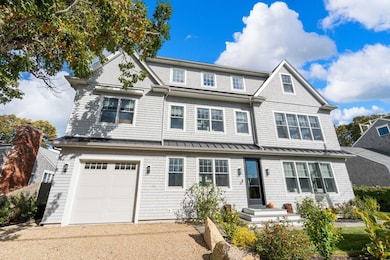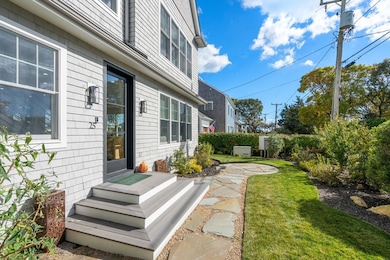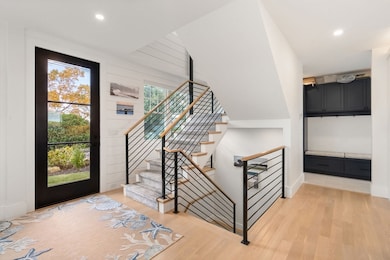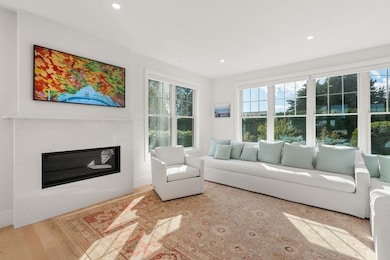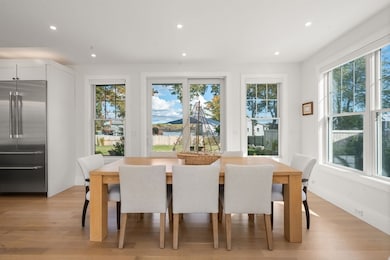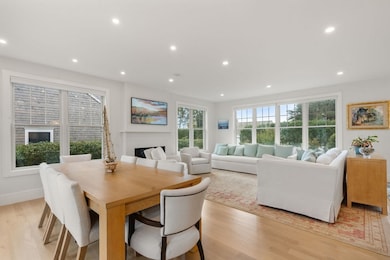25 West Ave Marion, MA 02738
Estimated payment $14,317/month
Highlights
- Marina
- Golf Course Community
- Waterfront
- Ocean View
- Medical Services
- Open Floorplan
About This Home
Gorgeous newer construction home with incredible water views! This stunning 3 bed, 3 full/2 half bath multi-level home is perfectly located on desirable Planting Island. The sun-filled open floor plan main level features a chef's kitchen with a huge island, a lovely living room with fireplace & dining area with sliders out to an expansive backyard & stone patio perfect for hours of outdoor living. A powder room & mudroom with direct access to a 1 car garage complete this level. The 2nd floor primary suite offers a spa like bathroom retreat & a huge walk-in closet. Two guest en-suites & a spacious laundry room complete this level. The 3rd floor flexible bonus space with spectacular water views on all sides features a family room/bedroom area, kitchenette, 1/2 bath & direct access to a sitting room with panoramic water views. This property is close to the Sandy Association beach & dock. Enjoy this tight-knit community which brings generations of families & friends back year after year!
Home Details
Home Type
- Single Family
Est. Annual Taxes
- $13,517
Year Built
- Built in 2024
Lot Details
- 0.28 Acre Lot
- Waterfront
- Property fronts a private road
- Private Streets
- Fenced Yard
- Landscaped Professionally
- Level Lot
- Sprinkler System
- Cleared Lot
Parking
- 1 Car Attached Garage
- Garage Door Opener
- Driveway
- Open Parking
- Off-Street Parking
Property Views
- Ocean
- Bay
- Harbor
- Scenic Vista
Home Design
- Cape Cod Architecture
- Contemporary Architecture
- Split Level Home
- Frame Construction
- Shingle Roof
- Concrete Perimeter Foundation
Interior Spaces
- Open Floorplan
- Wet Bar
- Central Vacuum
- Wired For Sound
- Ceiling Fan
- Recessed Lighting
- Decorative Lighting
- Insulated Windows
- Picture Window
- Window Screens
- Sliding Doors
- Insulated Doors
- Mud Room
- Living Room with Fireplace
- Sitting Room
- Dining Area
- Bonus Room
- Storage Room
Kitchen
- Oven
- Range with Range Hood
- Microwave
- Freezer
- Plumbed For Ice Maker
- Dishwasher
- Wine Refrigerator
- Wine Cooler
- Kitchen Island
- Solid Surface Countertops
- Disposal
Flooring
- Wood
- Ceramic Tile
Bedrooms and Bathrooms
- 3 Bedrooms
- Primary bedroom located on second floor
- Custom Closet System
- Walk-In Closet
- Dual Vanity Sinks in Primary Bathroom
- Separate Shower
Laundry
- Laundry Room
- Laundry on upper level
- Dryer
- Washer
Finished Basement
- Basement Fills Entire Space Under The House
- Interior and Exterior Basement Entry
- Sump Pump
Eco-Friendly Details
- Energy-Efficient Thermostat
- Whole House Vacuum System
Outdoor Features
- Balcony
- Patio
- Rain Gutters
Location
- Property is near schools
Schools
- Sippican Elementary School
- Old Rochester Middle School
- Old Rochester High School
Utilities
- Central Heating and Cooling System
- 6 Cooling Zones
- 7 Heating Zones
- Heating System Uses Propane
- Hydro-Air Heating System
- Heating System Powered By Leased Propane
- 200+ Amp Service
- Power Generator
- Water Heater
- Private Sewer
Listing and Financial Details
- Tax Lot 35&46
- Assessor Parcel Number 3830124
Community Details
Overview
- No Home Owners Association
- Near Conservation Area
Amenities
- Medical Services
- Shops
Recreation
- Marina
- Golf Course Community
- Tennis Courts
- Park
- Jogging Path
Map
Home Values in the Area
Average Home Value in this Area
Tax History
| Year | Tax Paid | Tax Assessment Tax Assessment Total Assessment is a certain percentage of the fair market value that is determined by local assessors to be the total taxable value of land and additions on the property. | Land | Improvement |
|---|---|---|---|---|
| 2025 | $8,345 | $895,379 | $716,779 | $178,600 |
| 2024 | $7,662 | $827,450 | $654,450 | $173,000 |
| 2023 | $7,224 | $765,304 | $607,704 | $157,600 |
| 2022 | $8,035 | $740,569 | $587,169 | $153,400 |
| 2021 | $7,495 | $662,099 | $518,599 | $143,500 |
| 2020 | $6,441 | $550,500 | $414,000 | $136,500 |
| 2019 | $5,664 | $513,500 | $377,000 | $136,500 |
| 2018 | $6,043 | $527,800 | $418,200 | $109,600 |
| 2017 | $5,962 | $522,500 | $418,200 | $104,300 |
| 2016 | $5,909 | $522,500 | $418,200 | $104,300 |
| 2015 | $5,858 | $527,300 | $412,300 | $115,000 |
Property History
| Date | Event | Price | List to Sale | Price per Sq Ft | Prior Sale |
|---|---|---|---|---|---|
| 11/04/2025 11/04/25 | For Sale | $2,498,000 | +143.7% | $542 / Sq Ft | |
| 09/14/2023 09/14/23 | Sold | $1,025,000 | -16.3% | $804 / Sq Ft | View Prior Sale |
| 08/01/2023 08/01/23 | Pending | -- | -- | -- | |
| 07/28/2023 07/28/23 | For Sale | $1,225,000 | -- | $961 / Sq Ft |
Source: MLS Property Information Network (MLS PIN)
MLS Number: 73451264
APN: MARI-000003-000035
- 414 Point Rd
- 44 Register Rd
- 0 Register Rd
- 91 Piney Point Rd
- 0 Delano Rd
- 58 Delano Rd
- 15 Quelle Ln
- 13 Converse Rd
- 0 Converse Rd Unit 73451004
- 27 Beach St
- 85 Moorings Rd
- 0 Beach St
- 8 Vine St
- 16 Vine St
- 120 Olde Knoll Rd
- 7 Upland Way
- 13 Cottage St
- 25 Hammetts Cove Rd
- 4 Olde Logging Rd
- 143 Cross Neck Rd
- 66 Converse Rd
- 16 N Great Hill Dr
- 15 Parlowtown Rd Unit A
- 459 Mill St Unit 2
- 174 Wareham Rd
- 418 Front St Unit 1
- 418 Front St Unit 418 Front St. Marion
- 48 Angelica Ave
- 12 Waterman St Unit Winter
- 43 Marine Ave
- 17 Bourne Point Rd
- 23 Littleton Dr
- 66 Circuit Ave
- 45 Main St Unit 221
- 191 Main St Unit 303
- 15 Avenue A St
- 73 Longwood Ave Unit 1
- 545 Main St
- 35 Rosebrook Place
- 2 Port Way Unit 1
