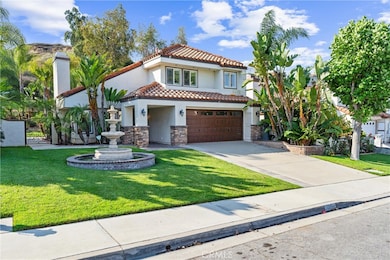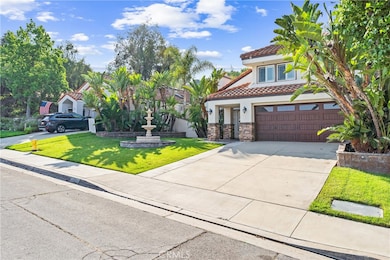
25 Westbrook Ln Pomona, CA 91766
Phillips Ranch NeighborhoodHighlights
- Open Floorplan
- Mountain View
- Spanish Architecture
- Diamond Ranch High School Rated A-
- Wood Flooring
- High Ceiling
About This Home
As of July 2025This dreamy, spectacular home is a one-of-a-kind find, ideally situated in the prestigious Phillips Ranch neighborhood of Pomona, California. Phillips Ranch is known for being a master-planned community with a distinct identity, often referred to by its neighborhood name rather than just Pomona. It's located in the southwestern part of Pomona, offering convenient access to the 60, 57, and 71 freeways.
The home itself boasts approximately 1,692 square feet of living space, featuring 3 bedrooms and 2.5 bathrooms. The layout is practical, with all three bedrooms and two full bathrooms located upstairs, and a convenient half bathroom and laundry room downstairs.
Upon entering through the custom glass front door, you're greeted by vaulted high ceilings, elegant crown moldings, and gleaming wood floors that extend throughout the home. Custom window shutters add a touch of sophistication. The open, remodeled kitchen is a highlight, offering ample storage, recessed lighting, and granite countertops, and it seamlessly opens to the family room. For more formal occasions, there's a dedicated living room complete with a charming stone tile fireplace. Both the family room and formal dining room feature sliding doors that lead out to the backyard.
Ascending the stairs, adorned with beautiful wrought iron railings, you'll discover the spacious master bedroom, complete with dual closets. The master bath is equally impressive, featuring a double-door entry, dual sinks, and granite counters.
The backyard is truly an entertainer's paradise, offering a usable, leveled yard with lush palm trees, and a combination of brick and concrete flooring, complemented by a welcoming wood patio. This home offers numerous amenities that make it a truly breathtaking property.
Last Agent to Sell the Property
Major League Properties Brokerage Phone: 7147191923 License #01996856 Listed on: 06/12/2025
Co-Listed By
Major League Properties Brokerage Phone: 7147191923 License #02194962
Home Details
Home Type
- Single Family
Est. Annual Taxes
- $11,695
Year Built
- Built in 1985
Lot Details
- 6,462 Sq Ft Lot
- Block Wall Fence
- Stucco Fence
- Sprinkler System
- Density is up to 1 Unit/Acre
- Property is zoned POPRD*
Parking
- 2 Car Attached Garage
- 2 Open Parking Spaces
- Parking Available
- Driveway
Property Views
- Mountain
- Neighborhood
Home Design
- Spanish Architecture
- Slab Foundation
- Spanish Tile Roof
- Clay Roof
- Copper Plumbing
Interior Spaces
- 1,692 Sq Ft Home
- 2-Story Property
- Open Floorplan
- Crown Molding
- High Ceiling
- Recessed Lighting
- Wood Burning Fireplace
- Gas Fireplace
- ENERGY STAR Qualified Windows
- Plantation Shutters
- Sliding Doors
- Family Room Off Kitchen
- Living Room with Fireplace
- Dining Room
- Wood Flooring
- Laundry Room
Kitchen
- Open to Family Room
- Gas Range
- Dishwasher
- Granite Countertops
- Disposal
Bedrooms and Bathrooms
- 3 Bedrooms
- All Upper Level Bedrooms
- Walk-In Closet
- Bathroom on Main Level
- Dual Vanity Sinks in Primary Bathroom
- Bathtub
Outdoor Features
- Concrete Porch or Patio
- Exterior Lighting
Schools
- Ranch Hills Elementary School
- Lorbeer Middle School
- Diamond Ranch High School
Utilities
- Central Heating and Cooling System
Listing and Financial Details
- Tax Lot 61
- Tax Tract Number 33860
- Assessor Parcel Number 8711019047
- $725 per year additional tax assessments
- Seller Considering Concessions
Community Details
Overview
- No Home Owners Association
Recreation
- Dog Park
- Hiking Trails
- Bike Trail
Ownership History
Purchase Details
Home Financials for this Owner
Home Financials are based on the most recent Mortgage that was taken out on this home.Purchase Details
Home Financials for this Owner
Home Financials are based on the most recent Mortgage that was taken out on this home.Purchase Details
Home Financials for this Owner
Home Financials are based on the most recent Mortgage that was taken out on this home.Purchase Details
Home Financials for this Owner
Home Financials are based on the most recent Mortgage that was taken out on this home.Purchase Details
Home Financials for this Owner
Home Financials are based on the most recent Mortgage that was taken out on this home.Similar Homes in Pomona, CA
Home Values in the Area
Average Home Value in this Area
Purchase History
| Date | Type | Sale Price | Title Company |
|---|---|---|---|
| Grant Deed | -- | California Best Title | |
| Grant Deed | $910,000 | California Best Title | |
| Grant Deed | $880,000 | Chicago Title | |
| Grant Deed | $355,000 | North American Title Company | |
| Grant Deed | $505,000 | Gateway Title Company |
Mortgage History
| Date | Status | Loan Amount | Loan Type |
|---|---|---|---|
| Open | $864,500 | New Conventional | |
| Previous Owner | $765,000 | New Conventional | |
| Previous Owner | $400,000 | New Conventional | |
| Previous Owner | $284,000 | New Conventional | |
| Previous Owner | $404,000 | New Conventional | |
| Previous Owner | $45,000 | Unknown | |
| Closed | $101,000 | No Value Available |
Property History
| Date | Event | Price | Change | Sq Ft Price |
|---|---|---|---|---|
| 07/21/2025 07/21/25 | Sold | $910,000 | -3.2% | $538 / Sq Ft |
| 06/12/2025 06/12/25 | For Sale | $940,000 | +6.8% | $556 / Sq Ft |
| 03/03/2022 03/03/22 | Sold | $880,000 | 0.0% | $520 / Sq Ft |
| 02/09/2022 02/09/22 | Pending | -- | -- | -- |
| 01/31/2022 01/31/22 | Off Market | $880,000 | -- | -- |
| 01/26/2022 01/26/22 | For Sale | $829,999 | +133.8% | $491 / Sq Ft |
| 04/11/2013 04/11/13 | Sold | $355,000 | 0.0% | $210 / Sq Ft |
| 02/04/2013 02/04/13 | For Sale | $355,000 | 0.0% | $210 / Sq Ft |
| 02/02/2013 02/02/13 | Pending | -- | -- | -- |
| 08/09/2012 08/09/12 | For Sale | $355,000 | 0.0% | $210 / Sq Ft |
| 07/30/2012 07/30/12 | Off Market | $355,000 | -- | -- |
Tax History Compared to Growth
Tax History
| Year | Tax Paid | Tax Assessment Tax Assessment Total Assessment is a certain percentage of the fair market value that is determined by local assessors to be the total taxable value of land and additions on the property. | Land | Improvement |
|---|---|---|---|---|
| 2025 | $11,695 | $933,861 | $589,182 | $344,679 |
| 2024 | $11,695 | $915,551 | $577,630 | $337,921 |
| 2023 | $11,371 | $897,600 | $566,304 | $331,296 |
| 2022 | $5,624 | $411,933 | $229,173 | $182,760 |
| 2021 | $5,500 | $403,857 | $224,680 | $179,177 |
| 2019 | $5,616 | $391,880 | $218,017 | $173,863 |
| 2018 | $5,224 | $384,197 | $213,743 | $170,454 |
| 2016 | $4,917 | $369,280 | $205,444 | $163,836 |
| 2015 | $4,877 | $363,735 | $202,359 | $161,376 |
| 2014 | $4,845 | $356,611 | $198,396 | $158,215 |
Agents Affiliated with this Home
-
Lisa Bryant

Seller's Agent in 2025
Lisa Bryant
Major League Properties
(714) 987-3310
2 in this area
40 Total Sales
-
Desiree Dickinson
D
Seller Co-Listing Agent in 2025
Desiree Dickinson
Major League Properties
(714) 345-8232
1 in this area
2 Total Sales
-
Jorge Alvarez
J
Buyer's Agent in 2025
Jorge Alvarez
Premier Realty Associates
(310) 488-0837
1 in this area
3 Total Sales
-
Armando Villalobos

Seller's Agent in 2022
Armando Villalobos
RE/MAX
(562) 696-3300
1 in this area
29 Total Sales
-
M
Seller's Agent in 2013
Matthew Oglesby
OC Homes Realty
-
E
Seller Co-Listing Agent in 2013
Eric Crisp
Compass
Map
Source: California Regional Multiple Listing Service (CRMLS)
MLS Number: PW25130838
APN: 8711-019-047
- 17 Westbrook Ln
- 36 Westbrook Ln
- 25 Franciscan Place
- 40 Country Wood Dr
- 46 Country Wood Dr
- 1 Country Wood Dr
- 51 Rolling Hills Dr
- 54 Falcon Ridge Dr
- 15 Greensboro Ct
- 6 Calle Del Rey
- 14 Calle Del Cabos
- 760 Featherwood Dr
- 56 Sundance Dr
- 40 Riverton St
- 24232 Sylvan Glen Rd Unit A
- 49 Village Loop Rd
- 1101 Hourglass Place
- 33 Edgebrook Dr
- 24 Edgebrook Dr
- 55 Los Coyotes Dr






