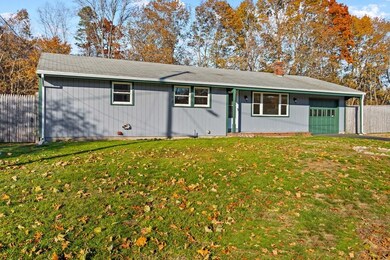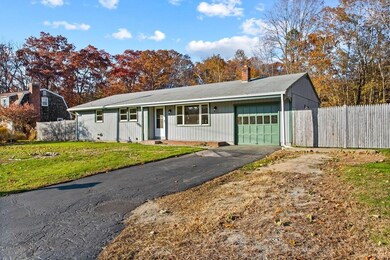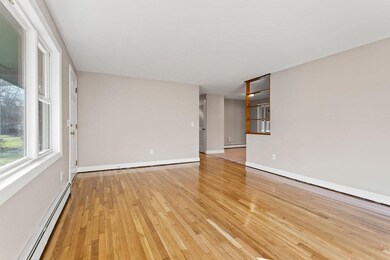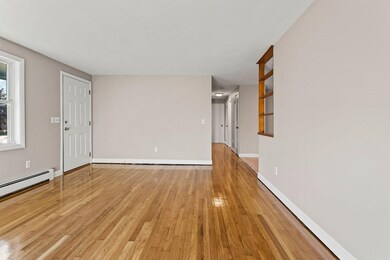
25 Westfield Rd Attleboro, MA 02703
Estimated Value: $501,000 - $525,825
Highlights
- Above Ground Pool
- Screened Porch
- Garden
- Wood Flooring
- Fenced Yard
- Central Vacuum
About This Home
As of December 2020Adorable 3 bed, 1 bath Ranch with pool and one car garage nestled in a quiet Attleboro neighborhood. Quick ride to everything both Attleboro and Norton have to offer. Imagine easy one-floor living in this blank slate, which has been freshly repainted, refinished, and is ready for you to make it your own. Endless summer nights will be enjoyed on your screened-in porch, which overlooks a large, level lot fully fenced in with multiple garden areas, plenty of room for entertaining, and 12x24 above-ground pool. Inside, open-concept kitchen/LR/DR with built-in shelving, stainless steel appliances, and basement/exterior access. Central vac, replacement windows, reinforced insulation. Basement is massive and spotless with lots of possibilities for finishing. One car garage with workbench area. Title V in hand. This home has been maintained with care and it shows!
Last Buyer's Agent
Rosanne Tebeau
Keller Williams Realty Leading Edge

Home Details
Home Type
- Single Family
Est. Annual Taxes
- $5,855
Year Built
- Built in 1968
Lot Details
- Year Round Access
- Fenced Yard
- Garden
- Property is zoned R1
Parking
- 1 Car Garage
Interior Spaces
- Central Vacuum
- Screened Porch
- Basement
Kitchen
- Range
- Microwave
- Dishwasher
Flooring
- Wood
- Tile
Laundry
- Dryer
- Washer
Outdoor Features
- Above Ground Pool
- Storage Shed
Schools
- Attleboro High School
Utilities
- Hot Water Baseboard Heater
- Heating System Uses Oil
- Private Sewer
- Cable TV Available
Listing and Financial Details
- Assessor Parcel Number M:130 L:70
Ownership History
Purchase Details
Home Financials for this Owner
Home Financials are based on the most recent Mortgage that was taken out on this home.Purchase Details
Home Financials for this Owner
Home Financials are based on the most recent Mortgage that was taken out on this home.Similar Homes in Attleboro, MA
Home Values in the Area
Average Home Value in this Area
Purchase History
| Date | Buyer | Sale Price | Title Company |
|---|---|---|---|
| Willson David S | $372,000 | None Available | |
| Deshiro Michael A | $280,000 | -- |
Mortgage History
| Date | Status | Borrower | Loan Amount |
|---|---|---|---|
| Open | Willson David S | $359,584 | |
| Previous Owner | Deshiro Michael A | $270,000 | |
| Previous Owner | Deshiro Michael A | $266,000 | |
| Previous Owner | Turcotte Gloria C | $25,000 |
Property History
| Date | Event | Price | Change | Sq Ft Price |
|---|---|---|---|---|
| 12/30/2020 12/30/20 | Sold | $372,000 | +11.7% | $321 / Sq Ft |
| 11/17/2020 11/17/20 | Pending | -- | -- | -- |
| 11/11/2020 11/11/20 | For Sale | $333,000 | -- | $287 / Sq Ft |
Tax History Compared to Growth
Tax History
| Year | Tax Paid | Tax Assessment Tax Assessment Total Assessment is a certain percentage of the fair market value that is determined by local assessors to be the total taxable value of land and additions on the property. | Land | Improvement |
|---|---|---|---|---|
| 2025 | $5,855 | $466,500 | $168,300 | $298,200 |
| 2024 | $5,426 | $426,200 | $151,500 | $274,700 |
| 2023 | $5,319 | $388,500 | $153,200 | $235,300 |
| 2022 | $5,084 | $351,800 | $145,800 | $206,000 |
| 2021 | $4,240 | $286,500 | $140,300 | $146,200 |
| 2020 | $4,080 | $280,200 | $134,200 | $146,000 |
| 2019 | $3,897 | $275,200 | $131,700 | $143,500 |
| 2018 | $3,792 | $255,900 | $127,800 | $128,100 |
| 2017 | $3,496 | $240,300 | $124,700 | $115,600 |
| 2016 | $3,244 | $218,900 | $116,300 | $102,600 |
| 2015 | $3,241 | $220,300 | $116,300 | $104,000 |
| 2014 | $2,951 | $198,700 | $111,200 | $87,500 |
Agents Affiliated with this Home
-
Benjamin Esposito

Seller's Agent in 2020
Benjamin Esposito
eXp Realty
(774) 266-6158
212 Total Sales
-

Buyer's Agent in 2020
Rosanne Tebeau
Keller Williams Realty Leading Edge
(508) 212-1294
22 Total Sales
Map
Source: MLS Property Information Network (MLS PIN)
MLS Number: 72755852
APN: ATTL-000130-000000-000070
- 19 Cherry Tree Ln
- 933 Pleasant St
- 622 Pike Ave
- 0 Orchard Ln Unit 73216095
- 734 Pleasant St
- 10 Codding Rd
- 581&603 Pleasant St
- 17 Village Way Unit D
- 20 Williamsburg Ln
- 16 Village Way Unit D
- 12 Village Way Unit F
- 91R Holman St
- 40 George St
- 0 Park St
- 31 Horton St
- 11 Starkey Ave
- 25-27 Sturdy St
- 16 Horton St
- 15 Angell St
- 57 Frontier Dr






