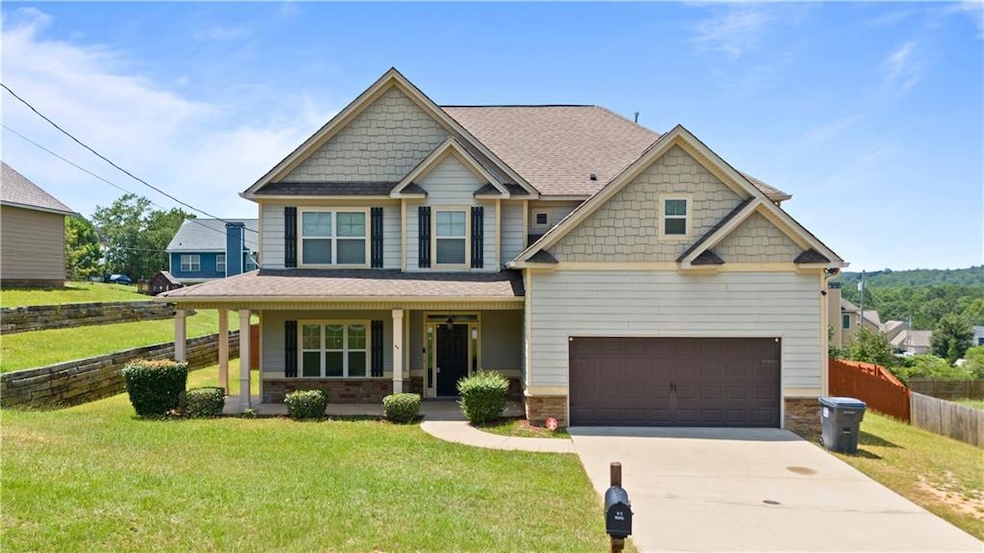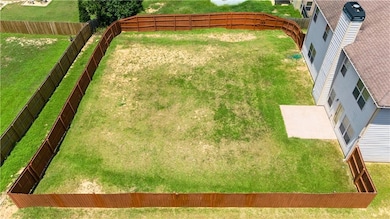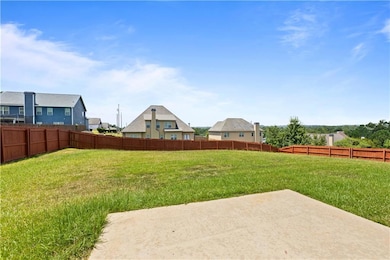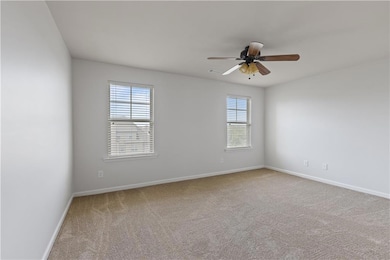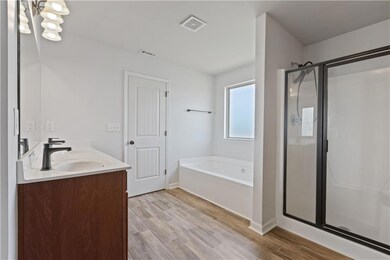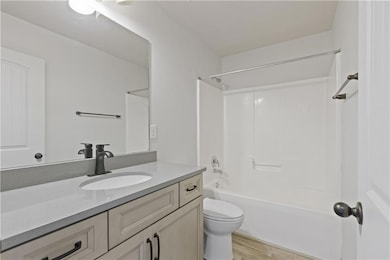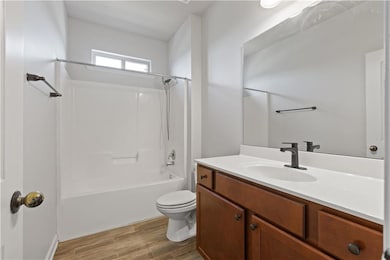25 White Pine Way Phenix City, AL 36869
Estimated payment $1,813/month
Highlights
- Craftsman Architecture
- 1 Fireplace
- Breakfast Area or Nook
- Oversized primary bedroom
- Neighborhood Views
- Formal Dining Room
About This Home
Welcome to this beautifully updated home in the desirable Misty Forest subdivision! Step into a stunning 2-story foyer that opens to the elegant formal dining room, perfect for special gatherings. The spacious family room with a fireplace, flows seamlessly into the kitchen and breakfast area, creating an open-concept space ideal for entertaining. The kitchen shines with brand-new cabinets, modern light fixtures, granite countertops, stylish backsplash, and stainless steel appliances. The main level offers a convenient 5th bedroom next to a full bath—perfect for guests or a home office. Upstairs, the luxurious master suite features a relaxing sitting area, a walk-in closet, and a spa-like bathroom with a separate garden tub, shower, and double vanity. Three additional bedrooms, another full bath with new cabinetry, and a laundry room complete the second floor. Recent upgrades include LVP flooring throughout the downstairs, new carpet throughout, fresh paint, and updated lighting. Enjoy outdoor living in the spacious fenced backyard with plenty of room to play, garden, or entertain. Don’t miss your chance to own this move-in ready home in a sought-after location close to shopping, dining, and schools.
Home Details
Home Type
- Single Family
Est. Annual Taxes
- $1,377
Year Built
- Built in 2012
Lot Details
- 0.3 Acre Lot
- Lot Dimensions are 145 x 90
- Back Yard Fenced
Parking
- 2 Car Garage
- Front Facing Garage
- Driveway
Home Design
- Craftsman Architecture
- Traditional Architecture
- Slab Foundation
- Vinyl Siding
Interior Spaces
- 2,470 Sq Ft Home
- 2-Story Property
- Ceiling Fan
- 1 Fireplace
- Formal Dining Room
- Neighborhood Views
- Fire and Smoke Detector
Kitchen
- Breakfast Area or Nook
- Eat-In Kitchen
- Electric Oven
- Electric Range
- Range Hood
- Microwave
- Dishwasher
- Disposal
Bedrooms and Bathrooms
- Oversized primary bedroom
- Walk-In Closet
- Dual Vanity Sinks in Primary Bathroom
- Separate Shower in Primary Bathroom
- Soaking Tub
Laundry
- Laundry Room
- Laundry on upper level
Outdoor Features
- Wrap Around Porch
Utilities
- Central Heating and Cooling System
- Hot Water Heating System
- Electric Water Heater
- Phone Available
- Cable TV Available
Community Details
- Misty Forest Subdivision
Listing and Financial Details
- Assessor Parcel Number 08030804001001153
Map
Home Values in the Area
Average Home Value in this Area
Tax History
| Year | Tax Paid | Tax Assessment Tax Assessment Total Assessment is a certain percentage of the fair market value that is determined by local assessors to be the total taxable value of land and additions on the property. | Land | Improvement |
|---|---|---|---|---|
| 2024 | $1,377 | $27,130 | $2,100 | $25,030 |
| 2023 | $1,295 | $25,570 | $2,100 | $23,470 |
| 2022 | $1,266 | $22,713 | $2,100 | $20,613 |
| 2021 | $1,084 | $19,612 | $2,100 | $17,512 |
| 2020 | $1,094 | $19,800 | $2,100 | $17,700 |
| 2019 | $1,048 | $19,020 | $2,100 | $16,920 |
| 2018 | $1,010 | $18,380 | $2,100 | $16,280 |
| 2017 | $982 | $18,380 | $2,100 | $16,280 |
| 2016 | $1,030 | $18,720 | $2,100 | $16,620 |
| 2015 | $959 | $17,504 | $2,100 | $15,404 |
| 2014 | $959 | $17,494 | $2,100 | $15,394 |
Property History
| Date | Event | Price | List to Sale | Price per Sq Ft |
|---|---|---|---|---|
| 11/19/2025 11/19/25 | Pending | -- | -- | -- |
| 10/01/2025 10/01/25 | Price Changed | $322,500 | -0.8% | $131 / Sq Ft |
| 08/21/2025 08/21/25 | Price Changed | $325,000 | -1.5% | $132 / Sq Ft |
| 08/01/2025 08/01/25 | For Sale | $330,000 | -- | $134 / Sq Ft |
Purchase History
| Date | Type | Sale Price | Title Company |
|---|---|---|---|
| Warranty Deed | -- | -- | |
| Warranty Deed | $172,000 | -- |
Source: East Alabama Board of REALTORS®
MLS Number: E101581
APN: 08-03-08-04-001-001.153
