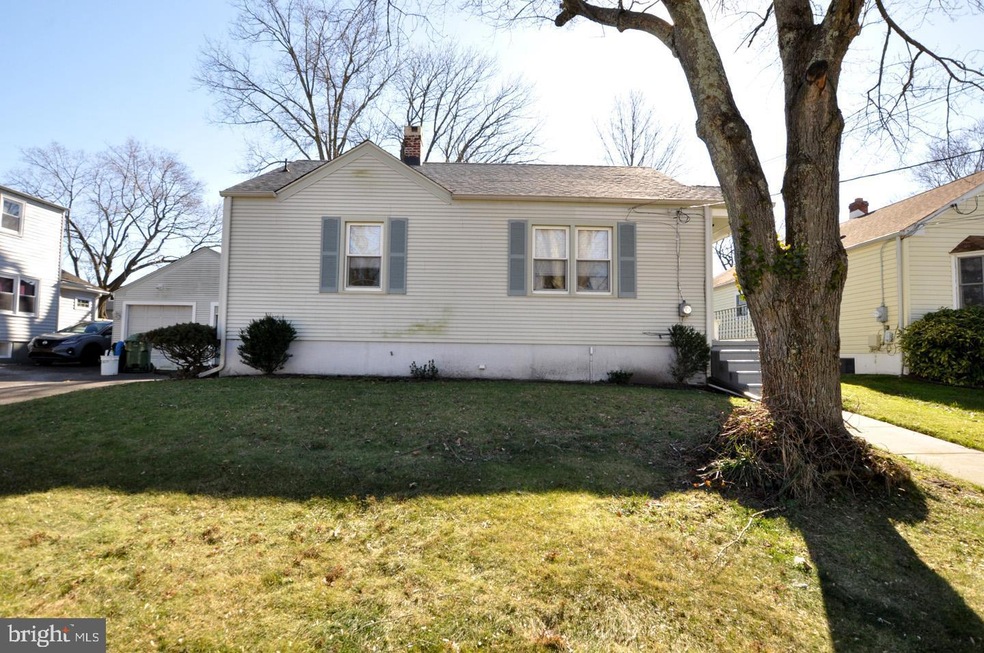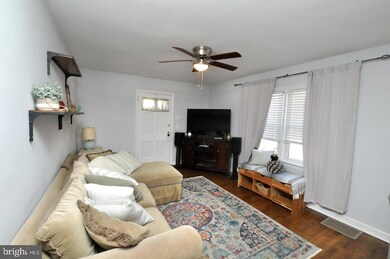
25 Winding Way Cherry Hill, NJ 08002
Estimated Value: $250,000 - $318,000
Highlights
- Open Floorplan
- Wood Flooring
- Upgraded Countertops
- Rambler Architecture
- No HOA
- Breakfast Area or Nook
About This Home
As of March 2024Been looking to downsize? Been priced out of the market of a single family home?? Don't want to pay HOA/Condo Fees?? Wow look no further!! This recently renovated (2019) 2 Bed 1 Bath Rancher in desirable Cherry Hill is waiting for the downsizing buyer or even first time homeowner. Upon entry you will notice the OPEN LAYOUT. You walk immediately into the quaint living room with refinished HARDWOOD FLOORS leading easily into the UPGRADED KITCHEN with GRANITE COUNTERTOPS, Subway Tile Backsplash, Newer Appliances and a Large Eat-In Peninsula for functionality. Both bedrooms are divided by the upgraded bathroom to complete the main floor. Down the steps let your imagination take over with a full basement featuring the washer and dryer just waiting to be finished for an additional 700+ SQ FTage of living space!!! Off the kitchen ls the large driveway and DETACHED GARAGE with electric door opener. A Large FULLY FENCED YARD completes this gem at 25 WINDING WAY. Highly desired Cherry Hill Twp School District, close location to Route 70 for access to Philadelphia or 295. Make your appointment today! On behalf of seller, Best & Final be submitted by 3:00 PM Monday 2/12.
Last Agent to Sell the Property
Coldwell Banker Realty License #1967762 Listed on: 02/09/2024

Home Details
Home Type
- Single Family
Est. Annual Taxes
- $5,743
Year Built
- Built in 1941
Lot Details
- 6,438 Sq Ft Lot
- Lot Dimensions are 56.00 x 115.00
- Property is Fully Fenced
- Back and Front Yard
- Property is in very good condition
Home Design
- Rambler Architecture
- Block Foundation
- Plaster Walls
- Frame Construction
- Shingle Roof
Interior Spaces
- Property has 1 Level
- Open Floorplan
- Crown Molding
- Living Room
- Combination Kitchen and Dining Room
- Wood Flooring
Kitchen
- Breakfast Area or Nook
- Eat-In Kitchen
- Gas Oven or Range
- Microwave
- Dishwasher
- Stainless Steel Appliances
- Upgraded Countertops
Bedrooms and Bathrooms
- 2 Main Level Bedrooms
- 1 Full Bathroom
Laundry
- Dryer
- Washer
Basement
- Basement Fills Entire Space Under The House
- Interior Basement Entry
- Laundry in Basement
Parking
- 3 Parking Spaces
- 3 Driveway Spaces
- Shared Driveway
Accessible Home Design
- More Than Two Accessible Exits
- Level Entry For Accessibility
Utilities
- Forced Air Heating and Cooling System
- 100 Amp Service
- Natural Gas Water Heater
- Cable TV Available
Community Details
- No Home Owners Association
- Cooper Village Subdivision
Listing and Financial Details
- Tax Lot 00013
- Assessor Parcel Number 09-00395 05-00013
Ownership History
Purchase Details
Home Financials for this Owner
Home Financials are based on the most recent Mortgage that was taken out on this home.Purchase Details
Home Financials for this Owner
Home Financials are based on the most recent Mortgage that was taken out on this home.Purchase Details
Home Financials for this Owner
Home Financials are based on the most recent Mortgage that was taken out on this home.Purchase Details
Home Financials for this Owner
Home Financials are based on the most recent Mortgage that was taken out on this home.Purchase Details
Similar Homes in Cherry Hill, NJ
Home Values in the Area
Average Home Value in this Area
Purchase History
| Date | Buyer | Sale Price | Title Company |
|---|---|---|---|
| Weesner Devin | $295,000 | Group 21 Title | |
| German Jessica L | -- | -- | |
| Sejda Francis Michael | $168,900 | Group 21 Title Agency Llc | |
| Blackbird Investments Co Llc | $99,900 | Group 21 Title Agency Llc | |
| Flemard Lurlene E | -- | -- |
Mortgage History
| Date | Status | Borrower | Loan Amount |
|---|---|---|---|
| Closed | Weesner Devin | $10,000 | |
| Open | Weesner Devin | $276,450 | |
| Previous Owner | German Jessica L | $160,000 | |
| Previous Owner | German Jessica L | $10,000 | |
| Previous Owner | Sejda Francis Michael | $165,840 |
Property History
| Date | Event | Price | Change | Sq Ft Price |
|---|---|---|---|---|
| 03/28/2024 03/28/24 | Sold | $295,000 | +9.3% | $384 / Sq Ft |
| 02/13/2024 02/13/24 | Pending | -- | -- | -- |
| 02/09/2024 02/09/24 | For Sale | $270,000 | +59.9% | $352 / Sq Ft |
| 09/13/2019 09/13/19 | Sold | $168,900 | 0.0% | $220 / Sq Ft |
| 08/02/2019 08/02/19 | Pending | -- | -- | -- |
| 06/10/2019 06/10/19 | For Sale | $168,900 | +69.1% | $220 / Sq Ft |
| 03/08/2019 03/08/19 | Sold | $99,900 | 0.0% | $130 / Sq Ft |
| 02/02/2019 02/02/19 | Pending | -- | -- | -- |
| 01/30/2019 01/30/19 | For Sale | $99,900 | -- | $130 / Sq Ft |
Tax History Compared to Growth
Tax History
| Year | Tax Paid | Tax Assessment Tax Assessment Total Assessment is a certain percentage of the fair market value that is determined by local assessors to be the total taxable value of land and additions on the property. | Land | Improvement |
|---|---|---|---|---|
| 2024 | $5,908 | $140,600 | $48,400 | $92,200 |
| 2023 | $5,908 | $140,600 | $48,400 | $92,200 |
| 2022 | $5,745 | $140,600 | $48,400 | $92,200 |
| 2021 | $5,763 | $140,600 | $48,400 | $92,200 |
| 2020 | $5,114 | $126,300 | $48,400 | $77,900 |
| 2019 | $5,111 | $126,300 | $48,400 | $77,900 |
| 2018 | $5,097 | $126,300 | $48,400 | $77,900 |
| 2017 | $5,028 | $126,300 | $48,400 | $77,900 |
| 2016 | $4,961 | $126,300 | $48,400 | $77,900 |
| 2015 | $4,633 | $126,300 | $48,400 | $77,900 |
| 2014 | $4,578 | $126,300 | $48,400 | $77,900 |
Agents Affiliated with this Home
-
Nicholas Strom

Seller's Agent in 2024
Nicholas Strom
Coldwell Banker Realty
(856) 979-9155
53 Total Sales
-
Robert Latigona

Buyer's Agent in 2024
Robert Latigona
Century 21 Alliance-Cherry Hill
(609) 876-7689
19 Total Sales
-
Dorian Spackman

Seller's Agent in 2019
Dorian Spackman
BHHS Fox & Roach
(856) 534-7097
39 Total Sales
-
Jackie TRIMARCHI

Seller's Agent in 2019
Jackie TRIMARCHI
Century 21 Alliance-Moorestown
(609) 458-0495
15 Total Sales
Map
Source: Bright MLS
MLS Number: NJCD2062266
APN: 09-00395-05-00013
- 10 Gere Terrace
- 851 Park Dr
- 19 Bel Aire Ave
- 43 Churchill Rd
- 104 B Cherry Parke
- 104 C Cherry Parke
- 150 Edison Ave
- 110 B Cherry Parke
- 108 Cherry Parke
- 149 Grant Ave
- 76 Edison Rd
- 100 Park Blvd Unit 14A
- 100 Park Blvd Unit 20C
- 100 Park Blvd Unit 2D
- 100 Park Blvd Unit 44D
- 100 Park Blvd Unit 75B
- 100 Park Blvd Unit 17D
- 100 Park Blvd Unit 86C
- 144 Edison Rd
- 124 Edison Rd






