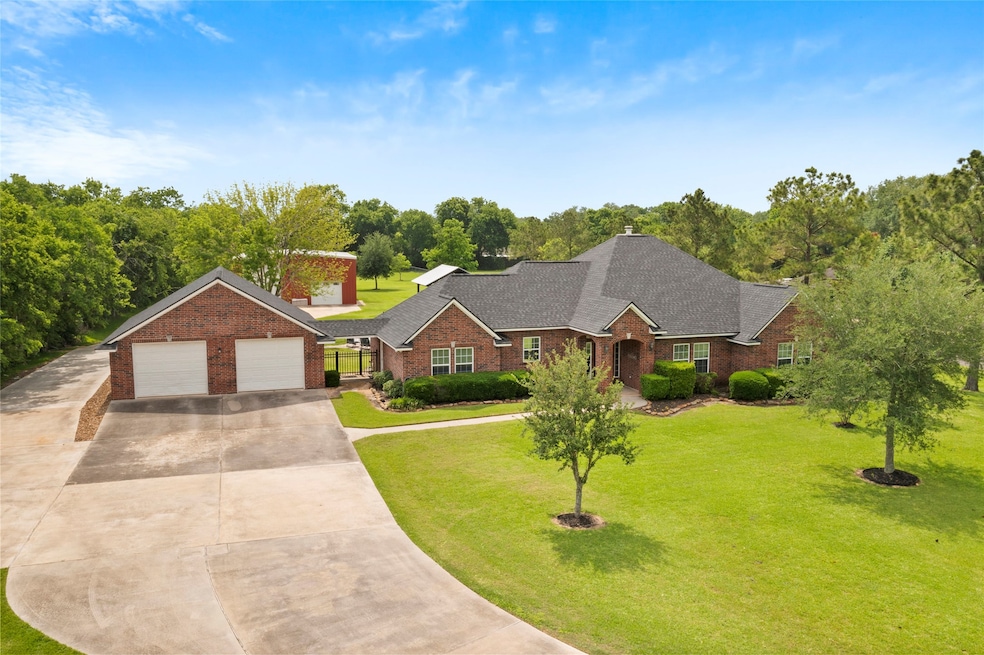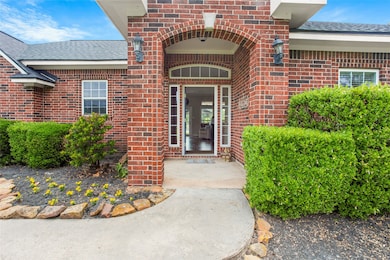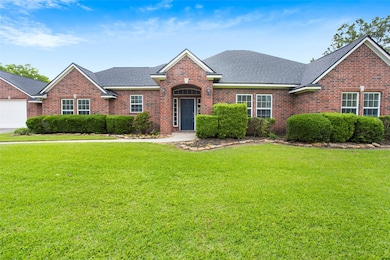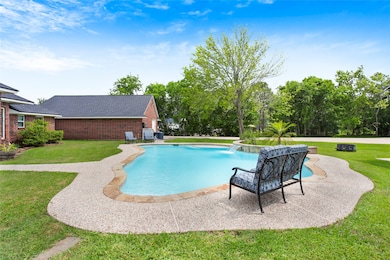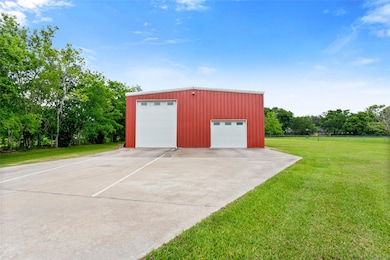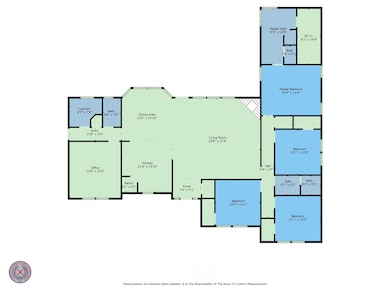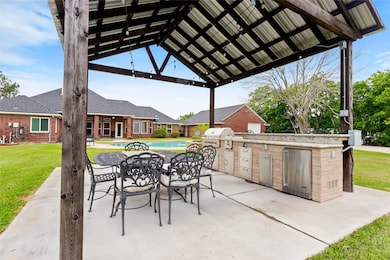
25 Windsong Ln Unit B Friendswood, TX 77546
Outlying Friendswood City NeighborhoodEstimated payment $6,018/month
Highlights
- Very Popular Property
- Parking available for a boat
- Stables
- C.W. Cline Elementary School Rated A
- Barn
- Gunite Pool
About This Home
Situated on 2 unrestricted acres in the esteemed Friendswood Independent School District, this all-brick home is exactly what you've been looking for. As you step inside, you'll be welcomed by 10 ft tall windows that bathe the main living spaces in natural light and provide a clear view of the beautiful saltwater pool, along with the recently built outdoor kitchen and pergola. Beyond the outdoor kitchen, you'll find a generous 40 x 50 workshop, constructed 3 years ago. Both the home and the surrounding property have been meticulously maintained. Recent enhancements include a new roof in 2024, an upgraded driveway extending from the street to the back of the workshop with additional parking spaces, including RV parking in two locations, a reverse osmosis water filtration system, a new pool filter and pump, new appliances featuring an induction stove, and much more! Don’t miss out on this exceptional property! With a low 1.97 tax rate, no HOA, and no restrictions, it’s a rare find!
Home Details
Home Type
- Single Family
Est. Annual Taxes
- $13,998
Year Built
- Built in 2002
Lot Details
- 2.07 Acre Lot
- Fenced Yard
- Partially Fenced Property
- Sprinkler System
Parking
- 4 Car Detached Garage
- Workshop in Garage
- Driveway
- Additional Parking
- Parking available for a boat
- RV Access or Parking
Home Design
- Traditional Architecture
- Brick Exterior Construction
- Slab Foundation
- Composition Roof
- Radiant Barrier
Interior Spaces
- 2,657 Sq Ft Home
- 1-Story Property
- Crown Molding
- High Ceiling
- Ceiling Fan
- Wood Burning Fireplace
- Electric Fireplace
- Window Treatments
- Formal Entry
- Living Room
- Home Office
- Utility Room
- Washer and Electric Dryer Hookup
- Attic Fan
Kitchen
- Breakfast Bar
- Walk-In Pantry
- Convection Oven
- Electric Oven
- Electric Cooktop
- Microwave
- Dishwasher
- Disposal
Flooring
- Engineered Wood
- Tile
Bedrooms and Bathrooms
- 4 Bedrooms
- En-Suite Primary Bedroom
- Double Vanity
- Bidet
- Soaking Tub
- Bathtub with Shower
- Separate Shower
Eco-Friendly Details
- Energy-Efficient Insulation
- Energy-Efficient Thermostat
- Ventilation
Outdoor Features
- Gunite Pool
- Deck
- Covered patio or porch
- Outdoor Fireplace
- Separate Outdoor Workshop
Schools
- Windsong Elementary School
- Friendswood Junior High School
- Friendswood High School
Utilities
- Central Heating and Cooling System
- Programmable Thermostat
Additional Features
- Barn
- Stables
Community Details
- Jamail 97 Subdivision
Listing and Financial Details
- Exclusions: See list in offer instructions
Map
Home Values in the Area
Average Home Value in this Area
Tax History
| Year | Tax Paid | Tax Assessment Tax Assessment Total Assessment is a certain percentage of the fair market value that is determined by local assessors to be the total taxable value of land and additions on the property. | Land | Improvement |
|---|---|---|---|---|
| 2023 | $8,150 | $687,092 | $0 | $0 |
| 2022 | $13,758 | $624,629 | $193,770 | $430,859 |
| 2021 | $13,574 | $605,207 | $193,770 | $411,437 |
| 2020 | $12,728 | $528,320 | $90,130 | $438,190 |
| 2019 | $9,268 | $365,000 | $90,130 | $274,870 |
| 2018 | $8,592 | $365,000 | $90,130 | $274,870 |
| 2017 | $7,942 | $365,000 | $90,130 | $274,870 |
| 2016 | $7,220 | $278,000 | $90,130 | $187,870 |
| 2015 | $2,536 | $279,090 | $90,130 | $188,960 |
| 2014 | $2,499 | $265,570 | $76,610 | $188,960 |
Property History
| Date | Event | Price | Change | Sq Ft Price |
|---|---|---|---|---|
| 05/02/2025 05/02/25 | For Sale | $874,999 | 0.0% | $329 / Sq Ft |
| 04/18/2025 04/18/25 | Price Changed | $874,999 | -- | $329 / Sq Ft |
Deed History
| Date | Type | Sale Price | Title Company |
|---|---|---|---|
| Warranty Deed | -- | None Available | |
| Warranty Deed | -- | Alamo Title 23 |
Mortgage History
| Date | Status | Loan Amount | Loan Type |
|---|---|---|---|
| Open | $255,500 | Credit Line Revolving | |
| Previous Owner | $87,539 | Unknown | |
| Previous Owner | $70,500 | Unknown | |
| Previous Owner | $30,000 | Credit Line Revolving | |
| Previous Owner | $78,750 | Unknown |
Similar Homes in Friendswood, TX
Source: Houston Association of REALTORS®
MLS Number: 78644553
APN: 4230-0000-0002-000
- 15 Windsong Ln
- 527 Gleneagles Dr
- 406 W Castle Harbour Dr
- 904 Pinecrest Ct
- 11 Windcreek St
- 2082 Wilderness Trail
- 445 E Castle Harbour Dr
- 301 W Castle Harbour Dr
- 317 E Castle Harbour Dr
- 222 W Castle Harbour Dr
- 251 Saint Cloud Dr
- 1525 Sun Meadow Blvd
- 1016 Applewood Dr
- 1809 Desota St
- 2553 Austin Trail
- 1808 Eagle Creek Dr
- 2557 Austin Trail
- 1804 Eagle Creek Dr
- 1821 Sterling Creek Dr
- 1411 Buttonwood Dr
