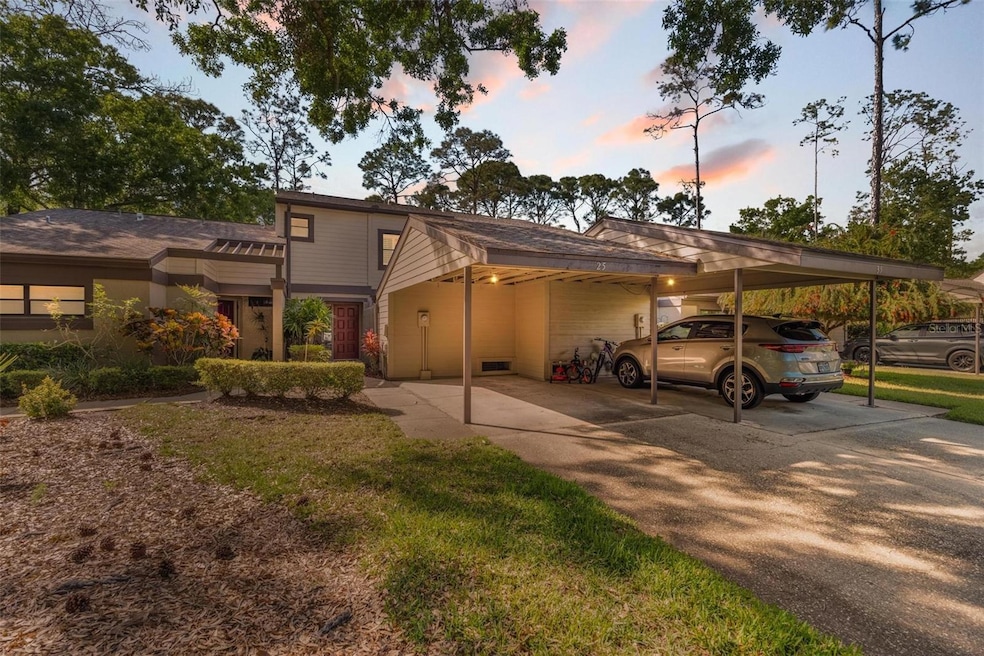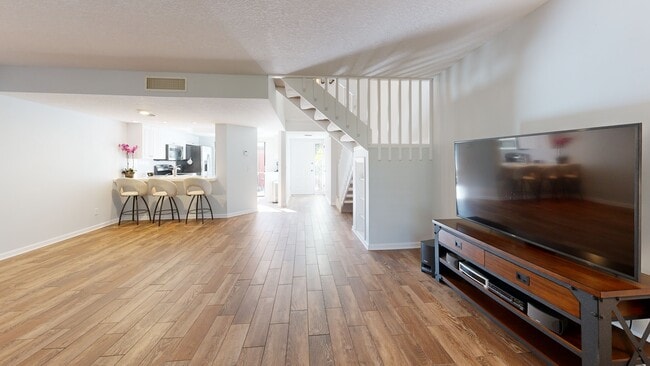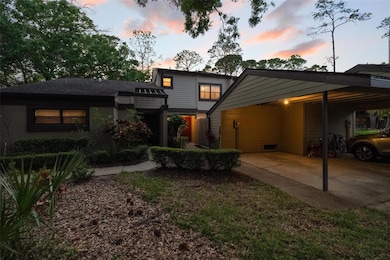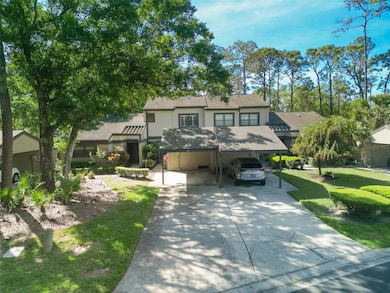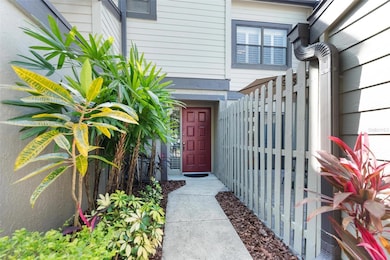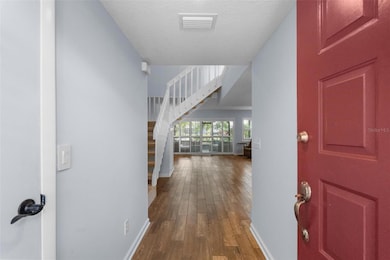
25 Woods Landing Trail Unit 1 Oldsmar, FL 34677
Estimated payment $2,060/month
Highlights
- Golf Course Community
- Gated Community
- High Ceiling
- Forest Lakes Elementary School Rated A-
- Open Floorplan
- Solid Surface Countertops
About This Home
Under contract-accepting backup offers. Welcome to this beautifully updated 2 bedroom, 2 and a half bath townhome in one of Pinellas County’s most sought-after suburbs, the gated community of East Lake Woodlands. This move-in ready home offers maintenance free living, in a non-flood zone, at an unbeatable price point. With two spacious bedrooms, each featuring en-suite bathrooms and walk-in closets, this townhome is designed with privacy and luxury in mind. A convenient powder room downstairs adds extra functionality, ideal for guests or everyday living.
Step inside and discover a tastefully updated interior with modern finishes throughout. The bright kitchen is a standout feature, featuring stainless steel appliances and an abundance of natural light, with sliding doors that open to a private front patio—perfect for enjoying your morning coffee or breakfast outdoors. The open living and dining areas are filled with light from windows and sliders, creating a warm and inviting atmosphere. Plantation shutters allow for ultimate privacy. These spaces overlook the screened-in lanai, which offers a fantastic spot for entertaining guests. Elegant wood-look tile flooring, installed in 2017, extends throughout the main floor. Upstairs, the conveniently located laundry closet includes a full-size washer and dryer, positioned between the bedrooms for added practicality.
Enjoy the outdoors with not one, but two private outdoor spaces, perfect for relaxing or entertaining. The long driveway provides plenty of room for multiple vehicles, while the covered carport ensures protection for your car. Additional visitor parking is located just across the street, making it easy for guests to visit. The community pool is just around the corner, offering a quick and refreshing retreat whenever you desire.
As a resident of East Lake Woodlands, you’ll have membership options to the recently renovated Ardea Country Club. You can enjoy a variety of amenities there, including two 18-hole golf courses, a full-service restaurant and bar, fitness center, pickleball and tennis courts, and a host of member events. The HOA fee includes roof maintenance, cable, internet, grounds maintenance and more, providing exceptional value and convenience.
Updates to the home include popcorn ceiling removal, plantation shutters, pavers, LED lighting, a stylish tray ceiling in the kitchen, and the HVAC was replaced during the last sale. With relatively affordable utility costs and a low-maintenance lifestyle, this townhome is perfect for those seeking a move-in ready home in an established community.
Don't miss your chance to own this exceptional home in East Lake Woodlands, where convenience, luxury, and privacy come together in perfect harmony!
Listing Agent
COLDWELL BANKER REALTY Brokerage Phone: 727-822-9111 License #3391435 Listed on: 04/05/2025

Co-Listing Agent
COLDWELL BANKER REALTY Brokerage Phone: 727-822-9111 License #3473414
Townhouse Details
Home Type
- Townhome
Est. Annual Taxes
- $1,359
Year Built
- Built in 1984
Lot Details
- 2,492 Sq Ft Lot
- East Facing Home
- Irrigation Equipment
HOA Fees
- $591 Monthly HOA Fees
Home Design
- Slab Foundation
- Shingle Roof
- Block Exterior
Interior Spaces
- 1,200 Sq Ft Home
- 2-Story Property
- Open Floorplan
- Built-In Features
- High Ceiling
- Ceiling Fan
- Shutters
- Blinds
- Sliding Doors
- Family Room Off Kitchen
- Combination Dining and Living Room
Kitchen
- Range
- Microwave
- Dishwasher
- Solid Surface Countertops
- Disposal
Flooring
- Brick
- Carpet
- Tile
Bedrooms and Bathrooms
- 2 Bedrooms
- Primary Bedroom Upstairs
- Walk-In Closet
Laundry
- Laundry on upper level
- Dryer
- Washer
Parking
- 1 Carport Space
- Driveway
- Guest Parking
Outdoor Features
- Courtyard
- Screened Patio
- Exterior Lighting
- Outdoor Storage
- Rain Gutters
- Rear Porch
Schools
- Forest Lakes Elementary School
- Carwise Middle School
- East Lake High School
Utilities
- Central Heating and Cooling System
- Underground Utilities
- Electric Water Heater
- Cable TV Available
Listing and Financial Details
- Visit Down Payment Resource Website
- Tax Lot 26
- Assessor Parcel Number 10-28-16-23956-000-0260
Community Details
Overview
- Association fees include cable TV, pool, insurance, internet, maintenance structure, ground maintenance, management
- Ameri Tech Community Management Ellyse Vossellman Association, Phone Number (727) 726-8000
- Visit Association Website
- East Lake Woodlands Woods Landing Twnhms Subdivision
- On-Site Maintenance
- The community has rules related to deed restrictions
Recreation
- Golf Course Community
- Community Pool
- Park
Pet Policy
- 2 Pets Allowed
- Large pets allowed
Security
- Security Guard
- Gated Community
Matterport 3D Tour
Floorplans
Map
Home Values in the Area
Average Home Value in this Area
Tax History
| Year | Tax Paid | Tax Assessment Tax Assessment Total Assessment is a certain percentage of the fair market value that is determined by local assessors to be the total taxable value of land and additions on the property. | Land | Improvement |
|---|---|---|---|---|
| 2024 | $1,318 | $111,708 | -- | -- |
| 2023 | $1,318 | $108,454 | $0 | $0 |
| 2022 | $1,265 | $105,295 | $0 | $0 |
| 2021 | $1,264 | $102,228 | $0 | $0 |
| 2020 | $1,253 | $100,817 | $0 | $0 |
| 2019 | $1,222 | $98,550 | $0 | $0 |
| 2018 | $1,197 | $96,712 | $0 | $0 |
| 2017 | $1,179 | $94,723 | $0 | $0 |
| 2016 | $1,161 | $92,775 | $0 | $0 |
| 2015 | $1,919 | $89,886 | $0 | $0 |
| 2014 | $1,773 | $82,988 | $0 | $0 |
Property History
| Date | Event | Price | List to Sale | Price per Sq Ft |
|---|---|---|---|---|
| 10/02/2025 10/02/25 | Pending | -- | -- | -- |
| 09/23/2025 09/23/25 | Price Changed | $259,000 | -3.7% | $216 / Sq Ft |
| 08/28/2025 08/28/25 | Price Changed | $269,000 | -2.2% | $224 / Sq Ft |
| 06/25/2025 06/25/25 | Price Changed | $275,000 | -8.0% | $229 / Sq Ft |
| 04/05/2025 04/05/25 | For Sale | $299,000 | -- | $249 / Sq Ft |
Purchase History
| Date | Type | Sale Price | Title Company |
|---|---|---|---|
| Warranty Deed | $129,900 | Reo Title Company Of Fl Llc | |
| Trustee Deed | -- | None Available | |
| Warranty Deed | $159,900 | First American Title Ins Co | |
| Warranty Deed | $110,000 | First American Title Ins Co | |
| Warranty Deed | $81,400 | -- | |
| Quit Claim Deed | -- | -- | |
| Quit Claim Deed | -- | -- |
Mortgage History
| Date | Status | Loan Amount | Loan Type |
|---|---|---|---|
| Open | $123,405 | New Conventional | |
| Previous Owner | $85,000 | Purchase Money Mortgage | |
| Previous Owner | $25,595 | New Conventional | |
| Previous Owner | $77,300 | New Conventional |
About the Listing Agent
Alexander's Other Listings
Source: Stellar MLS
MLS Number: TB8370369
APN: 10-28-16-23956-000-0260
- 250 Woods Landing Trail
- 215 Woods Landing Trail
- 4915 Augusta Ave
- 375 Woods Landing Trail
- 315 Woods Landing Trail
- 4859 Augusta Ave
- 4866 Augusta Ave
- 380 Rosalind Ln
- 382 Rosalind Ln
- 60 Birdsong Ct Unit 1A
- 70 Morning Dove Place Unit 1A
- 604 Kingsmill Ct
- 4874 Westchester Ct
- 4886 Westchester Ct
- 10 Woodridge Cir
- 341 Bay Arbor Blvd
- 207 Clays Trail Unit 207
- 357 Ventura Dr
- 114 Clays Trail Unit 114
- 887 Lucas Ln
