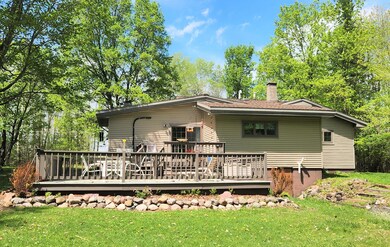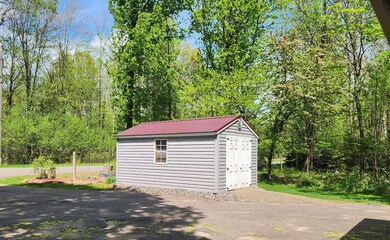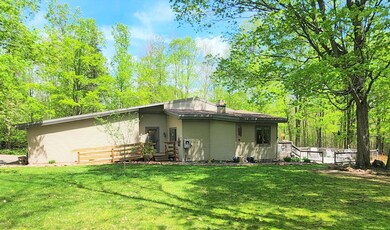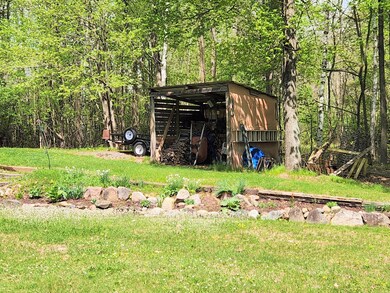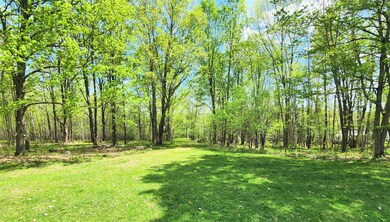
250 11th St S Park Falls, WI 54552
Estimated payment $1,628/month
Highlights
- River Front
- Wood Burning Stove
- Wooded Lot
- Deck
- Private Lot
- Cathedral Ceiling
About This Home
A peaceful haven of woods & river on the edge of the city awaits you! The blacktop drive leads you into the spacious 2car att garage. Inside the lovely home you'll find: a bright entry, ample sized dining room, attractive kitchen (new range & backsplash), & living room (new flooring & paint) that features a fireplace accented with beautiful stone (& new doors). All 3 bed's have ample closets & 2 of the bedrooms have their own bathrooms! The home also boasts nice Anderson windows, new blinds, newer boiler/water heater combo and a new split system. LR patio doors lead you out to the awesome 2-tier deck that overlooks beautifully landscaped grounds with countless flowers & a spectacular view of the woods & river. There is extra storage with a yard shed, woodshed & walk-out basement. The trail on the 1.67 acres leads you to 150+/- ft of Flambeau River frontage where you can enjoy the water. The search ends here with a home conveniently located near city amenities with the feel of country.
Home Details
Home Type
- Single Family
Est. Annual Taxes
- $2,991
Year Built
- Built in 1977
Lot Details
- 1.67 Acre Lot
- River Front
- Landscaped
- Private Lot
- Secluded Lot
- Wooded Lot
Parking
- 2 Car Garage
- Driveway
Home Design
- Frame Construction
- Vinyl Siding
Interior Spaces
- 1,540 Sq Ft Home
- 1-Story Property
- Cathedral Ceiling
- Ceiling Fan
- 1 Fireplace
- Wood Burning Stove
- Water Views
- Laundry on main level
Bedrooms and Bathrooms
- 3 Bedrooms
- 2 Full Bathrooms
Unfinished Basement
- Walk-Out Basement
- Partial Basement
- Exterior Basement Entry
- Sump Pump
Accessible Home Design
- Handicap Accessible
Outdoor Features
- Deck
- Open Patio
- Shed
- Outbuilding
Schools
- Chequamegon Elementary School
- Chequamegon Middle School
- Chequamegon High School
Utilities
- Heating System Uses Natural Gas
- Well
- Gas Water Heater
- Phone Available
- Cable TV Available
Community Details
- Shops
Listing and Financial Details
- Assessor Parcel Number 271-112807000
Map
Home Values in the Area
Average Home Value in this Area
Tax History
| Year | Tax Paid | Tax Assessment Tax Assessment Total Assessment is a certain percentage of the fair market value that is determined by local assessors to be the total taxable value of land and additions on the property. | Land | Improvement |
|---|---|---|---|---|
| 2024 | $2,991 | $102,800 | $18,700 | $84,100 |
| 2023 | $3,212 | $102,800 | $18,700 | $84,100 |
| 2022 | $2,819 | $102,800 | $18,700 | $84,100 |
| 2021 | $2,627 | $102,800 | $18,700 | $84,100 |
| 2020 | $2,655 | $102,800 | $18,700 | $84,100 |
| 2019 | $2,668 | $102,800 | $18,700 | $84,100 |
| 2018 | $2,358 | $94,600 | $18,700 | $75,900 |
| 2017 | $2,631 | $111,700 | $22,400 | $89,300 |
| 2016 | $2,638 | $111,700 | $22,400 | $89,300 |
| 2015 | $2,760 | $111,700 | $22,400 | $89,300 |
| 2013 | $2,713 | $111,700 | $22,400 | $89,300 |
Property History
| Date | Event | Price | Change | Sq Ft Price |
|---|---|---|---|---|
| 05/19/2025 05/19/25 | For Sale | $259,900 | +111.3% | $169 / Sq Ft |
| 10/12/2018 10/12/18 | Sold | $123,000 | -17.9% | $83 / Sq Ft |
| 09/12/2018 09/12/18 | Pending | -- | -- | -- |
| 05/08/2018 05/08/18 | For Sale | $149,900 | -- | $102 / Sq Ft |
Purchase History
| Date | Type | Sale Price | Title Company |
|---|---|---|---|
| Warranty Deed | $123,000 | -- |
Similar Homes in Park Falls, WI
Source: Greater Northwoods MLS
MLS Number: 212051
APN: 50-271-2-40-01-25-5 05-001-13000
- ON 1st Ave S
- 1033 3rd Ave S
- N16178 Old 13 Rd
- 884 5th Ave S
- 770 4th Ave S
- 627 4th Ave S
- 572 4th Ave S
- 728 7th Ave S
- 720 8th Ave S
- 107 Case Ave
- 0000 9th Ave S
- 172 Case Ave
- 577 8th Ave S
- 0000 8th Ave S
- 161 Paddock Ave
- 440 7th Ave S
- 93.89A on Kundinger Rd
- 93.89 A Kundinger Rd
- 100 7th Ave S Unit 32
- 100 7th Ave S Unit 30

