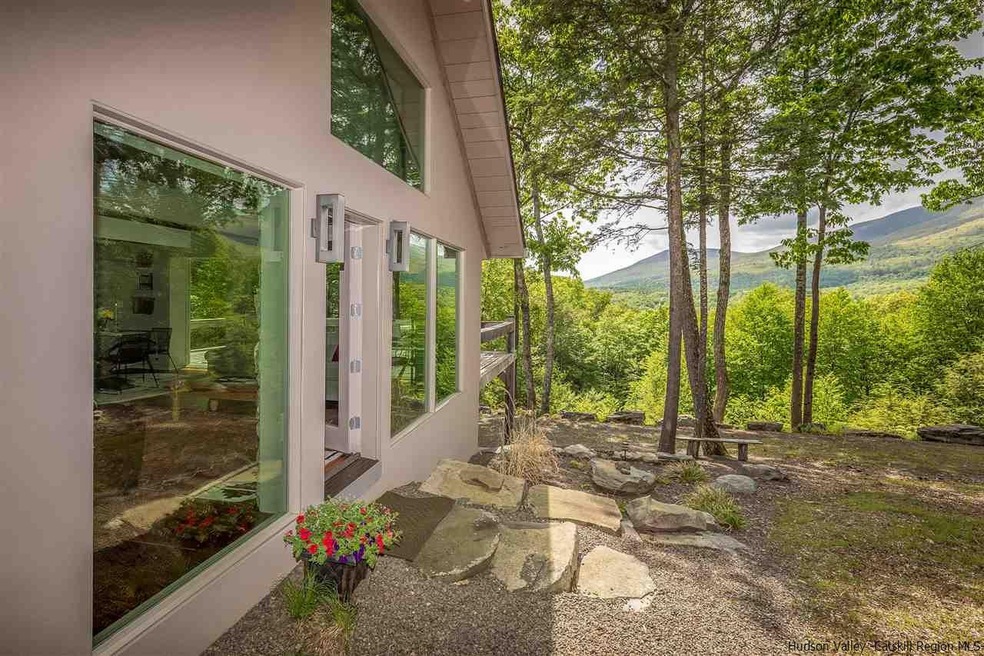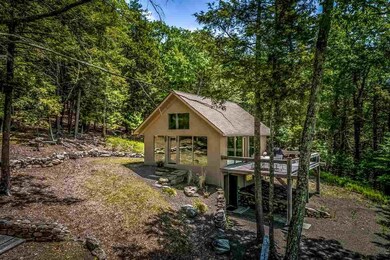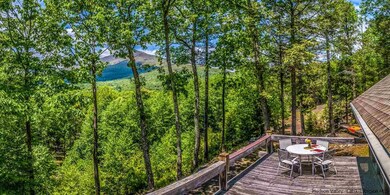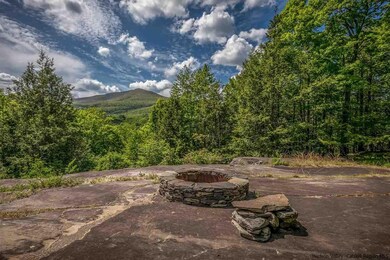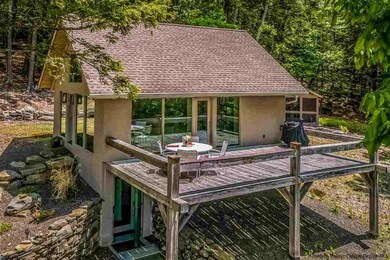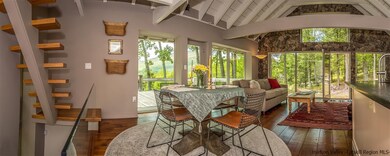
250 Acorn Hill Rd Olivebridge, NY 12461
Olive NeighborhoodHighlights
- 11 Acre Lot
- Mountain View
- Deck
- Woodstock Elementary School Rated A-
- Chalet
- Meadow
About This Home
As of October 2024Your hiding place from the rest of the world. It feels like you are in the middle of nowhere but you are reasonably close to Woodstock, Kingston and Stone Ridge. Secluded high in the mountains with an astonishing view of High Point, what began as a hunting cabin has been transformed into nothing less than a luxurious love nest -- or solo retreat if you wish -- where you can rough it in high style. Watch the world change hue and color from dawn until dusk in a stylish yet completely comfortable environment with radiant-heated flooring, ductless air conditioning, and a stand-by generator. The choice of materials and decor are top notch and, with hemlock beams harvested from the property, wide board floors, and riverstone sculpted into one wall in the living area, and stone floors in the bathroom with its concrete-parged walls, appropriate to the spectacular natural setting. Living and dining easily expands out into the generous decking with the mountains seemingly just a few steps away. Other al fresco dining options abound: Further down on the ledge of the property with yet another compelling view of High Point and environs is a fire pit for magical evenings and star-gazing. If you want to go larger, there are a couple of wonderful building sites on the property. Or convert the current studio building into an office or studio space. Or just keep it as wondrously simple as it is.
Last Agent to Sell the Property
unknownagent unknownagent
unknownoffice Listed on: 06/11/2020
Co-Listed By
Eliot Santiago
Corcoran Country Living License #10401261117
Home Details
Home Type
- Single Family
Est. Annual Taxes
- $6,804
Year Built
- Built in 2008
Lot Details
- 11 Acre Lot
- Rock Outcropping
- Secluded Lot
- Level Lot
- Meadow
- Wooded Lot
Home Design
- Chalet
- Contemporary Architecture
- Frame Construction
- Shingle Roof
- Asphalt Roof
- Stucco
Interior Spaces
- Central Vacuum
- Beamed Ceilings
- Cathedral Ceiling
- Low Emissivity Windows
- Mountain Views
Kitchen
- Breakfast Bar
- Range with Range Hood
- Dishwasher
- ENERGY STAR Qualified Appliances
Flooring
- Carpet
- Concrete
- Ceramic Tile
Bedrooms and Bathrooms
- 1 Bedroom
- 1 Full Bathroom
Laundry
- Dryer
- Washer
Finished Basement
- Walk-Out Basement
- Interior Basement Entry
Home Security
- Home Security System
- Carbon Monoxide Detectors
- Fire and Smoke Detector
Outdoor Features
- Deck
- Exterior Lighting
- Shed
- Outbuilding
Utilities
- Ductless Heating Or Cooling System
- Heating System Uses Propane
- Radiant Heating System
- Power Generator
- Well
- Water Heater
- Septic Tank
Listing and Financial Details
- Legal Lot and Block 7.120 / 2
Ownership History
Purchase Details
Home Financials for this Owner
Home Financials are based on the most recent Mortgage that was taken out on this home.Purchase Details
Home Financials for this Owner
Home Financials are based on the most recent Mortgage that was taken out on this home.Purchase Details
Home Financials for this Owner
Home Financials are based on the most recent Mortgage that was taken out on this home.Purchase Details
Purchase Details
Similar Homes in Olivebridge, NY
Home Values in the Area
Average Home Value in this Area
Purchase History
| Date | Type | Sale Price | Title Company |
|---|---|---|---|
| Deed | $2,150,000 | None Available | |
| Deed | $2,150,000 | None Available | |
| Deed | $625,000 | None Available | |
| Deed | $625,000 | None Available | |
| Deed | $625,000 | None Available | |
| Deed | $525,000 | -- | |
| Deed | $525,000 | -- | |
| Deed | $525,000 | -- | |
| Warranty Deed | -- | -- | |
| Warranty Deed | -- | -- | |
| Warranty Deed | -- | -- | |
| Deed | $42,000 | -- | |
| Deed | $42,000 | -- |
Mortgage History
| Date | Status | Loan Amount | Loan Type |
|---|---|---|---|
| Previous Owner | $228,000 | Stand Alone Refi Refinance Of Original Loan | |
| Previous Owner | $25,000 | Unknown | |
| Previous Owner | $239,753 | Construction |
Property History
| Date | Event | Price | Change | Sq Ft Price |
|---|---|---|---|---|
| 10/31/2024 10/31/24 | Sold | $2,150,000 | -6.5% | $1,015 / Sq Ft |
| 07/25/2024 07/25/24 | Pending | -- | -- | -- |
| 05/20/2024 05/20/24 | For Sale | $2,299,000 | +267.8% | $1,085 / Sq Ft |
| 07/31/2020 07/31/20 | Sold | $625,000 | -1.6% | $543 / Sq Ft |
| 06/18/2020 06/18/20 | Pending | -- | -- | -- |
| 06/12/2020 06/12/20 | Price Changed | $635,000 | +0.8% | $551 / Sq Ft |
| 06/11/2020 06/11/20 | For Sale | $630,000 | +20.0% | $547 / Sq Ft |
| 11/07/2018 11/07/18 | Sold | $525,000 | -18.0% | $456 / Sq Ft |
| 09/21/2018 09/21/18 | Pending | -- | -- | -- |
| 06/01/2018 06/01/18 | For Sale | $640,000 | -- | $556 / Sq Ft |
Tax History Compared to Growth
Tax History
| Year | Tax Paid | Tax Assessment Tax Assessment Total Assessment is a certain percentage of the fair market value that is determined by local assessors to be the total taxable value of land and additions on the property. | Land | Improvement |
|---|---|---|---|---|
| 2024 | $27,799 | $1,850,000 | $195,500 | $1,654,500 |
| 2023 | $9,468 | $647,800 | $170,500 | $477,300 |
| 2022 | $7,526 | $647,800 | $170,500 | $477,300 |
| 2021 | $7,526 | $407,000 | $152,400 | $254,600 |
| 2020 | $6,740 | $345,250 | $152,400 | $192,850 |
| 2019 | $4,845 | $345,250 | $152,400 | $192,850 |
| 2018 | $4,921 | $249,500 | $107,900 | $141,600 |
| 2017 | $4,876 | $249,500 | $107,900 | $141,600 |
| 2016 | $4,857 | $249,500 | $107,900 | $141,600 |
| 2015 | -- | $249,500 | $107,900 | $141,600 |
| 2014 | -- | $249,500 | $107,900 | $141,600 |
Agents Affiliated with this Home
-
Richard Vizzini

Seller's Agent in 2024
Richard Vizzini
Corcoran Country Living
(845) 594-5035
10 in this area
233 Total Sales
-
Andrew Condon

Buyer's Agent in 2024
Andrew Condon
Halter Associates Realty
(646) 531-7725
8 in this area
75 Total Sales
-
u
Seller's Agent in 2020
unknownagent unknownagent
unknownoffice
-
E
Seller Co-Listing Agent in 2020
Eliot Santiago
Corcoran Country Living
-
Megan Collum
M
Buyer's Agent in 2020
Megan Collum
Anatole House LLC
(917) 753-3181
2 in this area
89 Total Sales
-
Laurel Sweeney

Seller's Agent in 2018
Laurel Sweeney
BHHS Nutshell Realty
(845) 325-4431
4 in this area
170 Total Sales
Map
Source: Hudson Valley Catskills Region Multiple List Service
MLS Number: 20201800
APN: 4000-053.002-0002-007.120-0000
- 291 Acorn Hill Rd
- 183 Mill Rd
- 442 Acorn Hill Rd
- 62 Grassy Ridge Rd
- 584 Acorn Hill Rd
- 54 Tetta Ln
- 6 Birch Knoll Ln
- 295 Krumville Rd
- 1441 County Road 2
- 5147 State Route 213
- 1489 County Road 2
- 20 Kelder Rd
- 53 Freeman Avery Rd
- 465 High Point Mountain Rd
- 18 Jomar Ln
- 58 Kelder Rd
- 281 Dewitt Rd
- 1750 County Road 2
- 4606 Atwood Rd
- 199 Kelder Hwy
