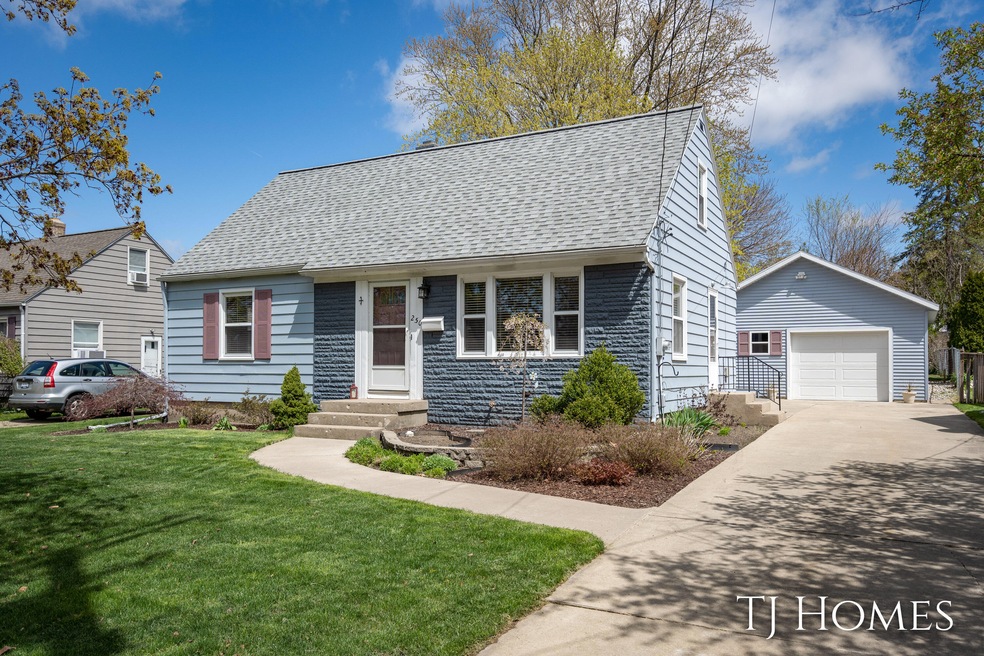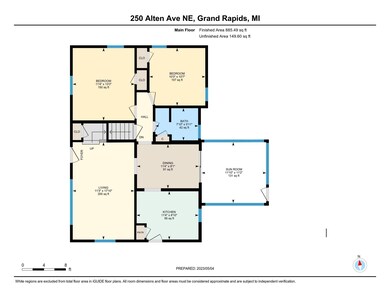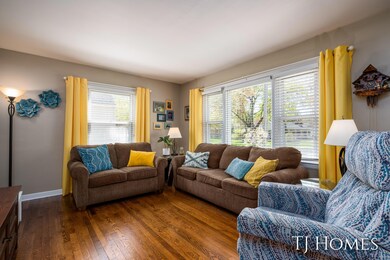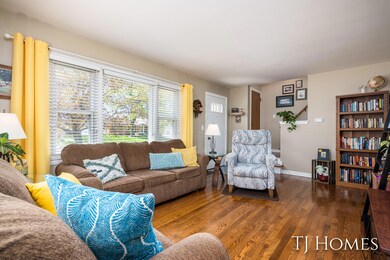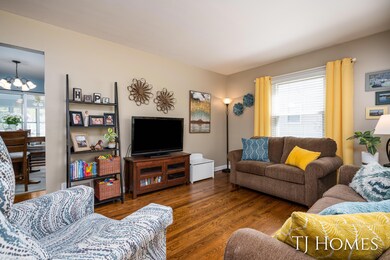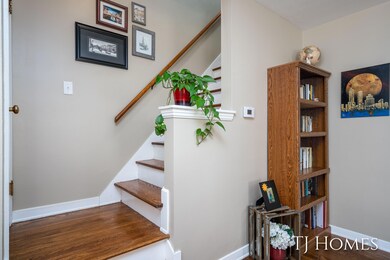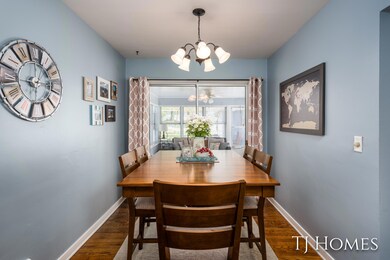
250 Alten Ave NE Grand Rapids, MI 49503
Fulton Heights NeighborhoodEstimated Value: $379,000 - $424,000
Highlights
- Recreation Room
- 1 Car Detached Garage
- Living Room
- Sun or Florida Room
- Patio
- Bungalow
About This Home
As of June 2023Welcome to this beautifully remodeled 2 story home located in the heart of Fulton Heights. This stunning property boasts 3 bedrooms and 2 full bathrooms, offering plenty of space for both family and guests.
The interior has been thoughtfully updated with modern finishes while maintaining the charm and character of the original home. The living room is warm and inviting with large windows that fill the space with natural light. Hardwood floors flow seamlessly throughout. The kitchen has been completely remodeled and is fully equipped with stainless steel appliances, white cabinets, quartz countertops, farmhouse sink, tile floors, and dishwasher with custom cabinet front. No expense was spared. A charming dining room provides just the right space for sitting down with a glass of wine with dinner at night. The slider off the dining room acts as a perfect transition from outside to in and enjoy the spacious 3 season sunroom! Every day is a blessing with a room like this to enjoy!! Down the hall, enjoy two additional, spacious bedrooms and a full bathroom.
Take a walk upstairs and enjoy your own private suite. The primary bedrooms boast gorgeous hardwood floors, and an oversized closet. But the en-suite bathroom will leave you breathless. Custom heated tile floors, walk in custom tile shower with bench, linen closet, and gorgeous soaker tub. Why spend a day at the spa, when you have it right at home? No detail was overlooked. Even behind the walls, spray foam insulation was used to make this a complete package.
Outside, the oversized 1 stall garage was built brand new in 2014 and provides plenty of room for a vehicle and additional storage both inside and upstairs. The backyard is perfect for summer barbecues and relaxing evenings. The seller even designed the garage with a spigot at the back of the garage so that you do not have to have unsightly hoses laying across the lawn for when you want to water plants or play.
The lower level is a blank canvas, ready for when you are ready for more space! The fireplace in the basement (seller has never used) adds the perfect charm to a perfect reading room or den, large rec room and work out room are up next. The opportunities are endless!
Additional updates include: A new drain tile in the backyard was installed and is connected out to the street, New roof (2019), New furnace (2019), New AC (2019), Sewer Line replaced with PVC (2016), Upstairs of garage is finished and insulated, and all windows have been replaced. Located in the desirable Fulton Heights neighborhood, this home is just minutes away from shopping, dining, and entertainment options.
Don't miss your chance to own this beautifully remodeled home in the heart of Fulton Heights. Schedule your private tour today and make this stunning property your own!
Last Agent to Sell the Property
Keller Williams GR North License #6506043034 Listed on: 05/04/2023

Last Buyer's Agent
Berkshire Hathaway HomeServices Michigan Real Estate (Main) License #6501406662

Home Details
Home Type
- Single Family
Est. Annual Taxes
- $2,363
Year Built
- Built in 1951
Lot Details
- 8,120 Sq Ft Lot
- Lot Dimensions are 58 x 140
- Garden
- Back Yard Fenced
Parking
- 1 Car Detached Garage
- Garage Door Opener
Home Design
- Bungalow
- Composition Roof
- Aluminum Siding
- Vinyl Siding
Interior Spaces
- 2-Story Property
- Ceiling Fan
- Living Room
- Recreation Room
- Sun or Florida Room
- Basement Fills Entire Space Under The House
Kitchen
- Range
- Dishwasher
Bedrooms and Bathrooms
- 3 Bedrooms | 2 Main Level Bedrooms
- 2 Full Bathrooms
Laundry
- Dryer
- Washer
Outdoor Features
- Patio
Utilities
- Forced Air Heating and Cooling System
- Heating System Uses Natural Gas
- Natural Gas Water Heater
- High Speed Internet
- Cable TV Available
Ownership History
Purchase Details
Home Financials for this Owner
Home Financials are based on the most recent Mortgage that was taken out on this home.Purchase Details
Purchase Details
Home Financials for this Owner
Home Financials are based on the most recent Mortgage that was taken out on this home.Purchase Details
Similar Homes in Grand Rapids, MI
Home Values in the Area
Average Home Value in this Area
Purchase History
| Date | Buyer | Sale Price | Title Company |
|---|---|---|---|
| Mahoney Matthew | $401,000 | Chicago Title | |
| Mahoney Matthew | $401,000 | Chicago Title | |
| Silvernail Kelly J | -- | -- | |
| Silvernail Kelly | $115,000 | None Available | |
| Butkiewicz Charles | -- | None Available |
Mortgage History
| Date | Status | Borrower | Loan Amount |
|---|---|---|---|
| Open | Mahoney Andrea | $325,000 | |
| Closed | Mahoney Matthew | $325,000 | |
| Previous Owner | Silvernail Kelly | $110,000 | |
| Previous Owner | Silvernail Kelly | $59,891 | |
| Previous Owner | Silvernail Kelly | $21,480 | |
| Previous Owner | Silvernail Kelly | $92,000 |
Property History
| Date | Event | Price | Change | Sq Ft Price |
|---|---|---|---|---|
| 06/02/2023 06/02/23 | Sold | $401,000 | +25.4% | $199 / Sq Ft |
| 05/09/2023 05/09/23 | Pending | -- | -- | -- |
| 05/04/2023 05/04/23 | For Sale | $319,900 | +178.2% | $159 / Sq Ft |
| 05/24/2012 05/24/12 | Sold | $115,000 | -4.1% | $105 / Sq Ft |
| 04/20/2012 04/20/12 | Pending | -- | -- | -- |
| 04/09/2012 04/09/12 | For Sale | $119,900 | -- | $110 / Sq Ft |
Tax History Compared to Growth
Tax History
| Year | Tax Paid | Tax Assessment Tax Assessment Total Assessment is a certain percentage of the fair market value that is determined by local assessors to be the total taxable value of land and additions on the property. | Land | Improvement |
|---|---|---|---|---|
| 2024 | $4,392 | $138,500 | $0 | $0 |
| 2023 | $2,489 | $115,900 | $0 | $0 |
| 2022 | $2,363 | $106,200 | $0 | $0 |
| 2021 | $2,311 | $100,400 | $0 | $0 |
| 2020 | $2,209 | $98,700 | $0 | $0 |
| 2019 | $2,141 | $81,400 | $0 | $0 |
| 2018 | $2,141 | $71,600 | $0 | $0 |
| 2017 | $2,084 | $64,000 | $0 | $0 |
| 2016 | $2,109 | $59,700 | $0 | $0 |
| 2015 | $1,962 | $59,700 | $0 | $0 |
| 2013 | -- | $55,400 | $0 | $0 |
Agents Affiliated with this Home
-
Tammy Jo Budzynski
T
Seller's Agent in 2023
Tammy Jo Budzynski
Keller Williams GR North
(616) 292-4400
4 in this area
507 Total Sales
-
Jeff Czubak

Buyer's Agent in 2023
Jeff Czubak
Berkshire Hathaway HomeServices Michigan Real Estate (Main)
(616) 632-4207
3 in this area
165 Total Sales
-
B
Seller's Agent in 2012
Barbara Foss
Sandberg + Rabbai Realty II -I
Map
Source: Southwestern Michigan Association of REALTORS®
MLS Number: 23014031
APN: 41-14-28-101-011
- 150 Alten Ave NE
- 1540 Lyon St NE
- 353 Alten Ave NE
- 309 Lawndale Ave NE
- 123 Holmdene Blvd NE
- 333 Lawndale Ave NE
- 119 Holmdene Blvd NE
- 31 Mayfair Dr NE
- 1931 Michigan St NE
- 111 Auburn Ave NE
- 35 Fultonwood Dr SE
- 9 Fuller Ave SE
- 1148 Fulton St E
- 1044 Innes St NE
- 51 Fitzhugh Ave SE
- 250 Plymouth Ave SE
- 345 Plymouth Ave SE
- 349 Diamond Ave NE
- 1330 Mason St NE
- 1950 Robinson Rd SE
- 250 Alten Ave NE
- 300 Alten Ave NE
- 246 Alten Ave NE
- 306 Alten Ave NE
- 240 Alten Ave NE
- 253 Wallinwood Ave NE
- 303 Wallinwood Ave NE
- 247 Wallinwood Ave NE
- 312 Alten Ave NE
- 234 Alten Ave NE
- 301 Alten Ave NE
- 309 Wallinwood Ave NE
- 241 Wallinwood Ave NE
- 1590 Innes St NE
- 239 Alten Ave NE
- 313 Wallinwood Ave NE
- 235 Wallinwood Ave NE
- 318 Alten Ave NE
- 309 Alten Ave NE
- 228 Alten Ave NE
