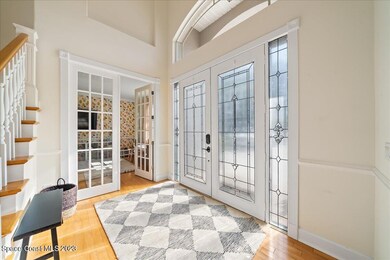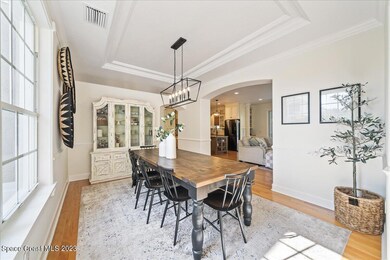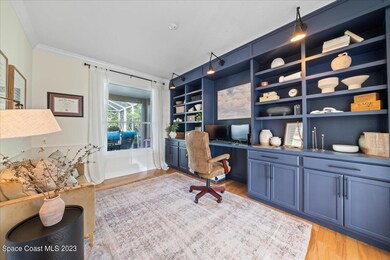
250 Baytree Dr Melbourne, FL 32940
Baytree NeighborhoodHighlights
- Gated with Attendant
- Private Pool
- Open Floorplan
- Quest Elementary School Rated A-
- Views of Preserve
- Wood Flooring
About This Home
As of August 2023The epitome of a family home ideally situated behind the guarded gates of Baytree - one of the most centrally located & well maintained communities along the Space Coast. Designer touches & custom finishes can be found throughout the entire home making every sq inch of this 3900 sq ft property feel truly unique & appreciated. You are greeted w/ fresh paint along the interior and exterior of the property - complimenting the light and bright feel you are welcomed with when you enter through the double door entry. Custom designed office & playroom that can function as a potential 6th bdrm. Beautifully updated kitchen flows into the living area for an open lay out. Upstairs features the primary suite adorned with a cozy sitting area and an elegantly renovated primary bath. Additionally 4 bdrm and a full bath are featured along the 2nd floor. Enjoy the outdoor spaces all year long in the screened in lanai with the solar heated pool. Ideally located with close proximity to highways, beaches, and so much more!
Last Buyer's Agent
Luis Rojas
Redfin Corp. License #3482994

Home Details
Home Type
- Single Family
Est. Annual Taxes
- $10,048
Year Built
- Built in 2001
Lot Details
- 0.33 Acre Lot
- East Facing Home
- Front and Back Yard Sprinklers
HOA Fees
- $8 Monthly HOA Fees
Parking
- 3 Car Attached Garage
- Garage Door Opener
Property Views
- Views of Preserve
- Pool Views
Home Design
- Frame Construction
- Tile Roof
- Wood Siding
- Concrete Siding
- Block Exterior
- Stucco
Interior Spaces
- 3,967 Sq Ft Home
- 2-Story Property
- Open Floorplan
- Ceiling Fan
- Security System Leased
Kitchen
- <<microwave>>
- Dishwasher
Flooring
- Wood
- Tile
Bedrooms and Bathrooms
- 5 Bedrooms
- Split Bedroom Floorplan
- Walk-In Closet
- In-Law or Guest Suite
- Separate Shower in Primary Bathroom
Laundry
- Laundry Room
- Dryer
- Washer
Pool
- Private Pool
- Solar Heated Pool
- Screen Enclosure
Schools
- Quest Elementary School
- Delaura Middle School
- Viera High School
Utilities
- Central Heating and Cooling System
- Well
- Cable TV Available
Listing and Financial Details
- Assessor Parcel Number 26-36-15-Pu-0000b.0-0003.00
Community Details
Overview
- Association fees include security
- $183 Other Monthly Fees
- Baytree P.U.D. Phase 1 Stage 1 5 Association
- Baytree Pud Phase 1 Stage 1 5 Subdivision
Security
- Gated with Attendant
Ownership History
Purchase Details
Home Financials for this Owner
Home Financials are based on the most recent Mortgage that was taken out on this home.Purchase Details
Home Financials for this Owner
Home Financials are based on the most recent Mortgage that was taken out on this home.Purchase Details
Purchase Details
Purchase Details
Purchase Details
Home Financials for this Owner
Home Financials are based on the most recent Mortgage that was taken out on this home.Purchase Details
Home Financials for this Owner
Home Financials are based on the most recent Mortgage that was taken out on this home.Purchase Details
Similar Homes in Melbourne, FL
Home Values in the Area
Average Home Value in this Area
Purchase History
| Date | Type | Sale Price | Title Company |
|---|---|---|---|
| Warranty Deed | $1,100,000 | Prestige Title Of Brevard | |
| Warranty Deed | $800,000 | Attorney | |
| Warranty Deed | -- | None Available | |
| Warranty Deed | $448,000 | Supreme Title Closings Llc | |
| Trustee Deed | $350,000 | None Available | |
| Warranty Deed | $560,000 | State Title | |
| Warranty Deed | $358,200 | -- | |
| Warranty Deed | $60,000 | -- |
Mortgage History
| Date | Status | Loan Amount | Loan Type |
|---|---|---|---|
| Open | $726,200 | Construction | |
| Previous Owner | $171,000 | New Conventional | |
| Previous Owner | $548,250 | New Conventional | |
| Previous Owner | $453,100 | New Conventional | |
| Previous Owner | $448,000 | No Value Available | |
| Previous Owner | $273,797 | New Conventional | |
| Previous Owner | $275,000 | No Value Available | |
| Closed | $56,000 | No Value Available |
Property History
| Date | Event | Price | Change | Sq Ft Price |
|---|---|---|---|---|
| 07/13/2025 07/13/25 | Price Changed | $1,160,000 | -2.1% | $292 / Sq Ft |
| 07/05/2025 07/05/25 | Price Changed | $1,184,999 | -1.2% | $299 / Sq Ft |
| 06/24/2025 06/24/25 | Price Changed | $1,199,000 | -4.0% | $302 / Sq Ft |
| 06/17/2025 06/17/25 | Price Changed | $1,249,000 | -2.0% | $315 / Sq Ft |
| 06/02/2025 06/02/25 | Price Changed | $1,275,000 | -1.9% | $321 / Sq Ft |
| 05/09/2025 05/09/25 | For Sale | $1,300,000 | +18.2% | $328 / Sq Ft |
| 08/11/2023 08/11/23 | Sold | $1,100,000 | 0.0% | $277 / Sq Ft |
| 07/02/2023 07/02/23 | Pending | -- | -- | -- |
| 07/01/2023 07/01/23 | For Sale | $1,100,000 | +37.5% | $277 / Sq Ft |
| 05/05/2021 05/05/21 | Sold | $800,000 | -2.3% | $202 / Sq Ft |
| 03/09/2021 03/09/21 | Pending | -- | -- | -- |
| 12/19/2020 12/19/20 | For Sale | $819,000 | 0.0% | $207 / Sq Ft |
| 11/15/2020 11/15/20 | Pending | -- | -- | -- |
| 11/07/2020 11/07/20 | Price Changed | $819,000 | -1.2% | $207 / Sq Ft |
| 09/28/2020 09/28/20 | For Sale | $829,000 | -- | $209 / Sq Ft |
Tax History Compared to Growth
Tax History
| Year | Tax Paid | Tax Assessment Tax Assessment Total Assessment is a certain percentage of the fair market value that is determined by local assessors to be the total taxable value of land and additions on the property. | Land | Improvement |
|---|---|---|---|---|
| 2023 | $10,615 | $661,710 | $0 | $0 |
| 2022 | $10,048 | $642,440 | $0 | $0 |
| 2021 | $8,526 | $450,100 | $76,000 | $374,100 |
| 2020 | $8,193 | $429,770 | $76,000 | $353,770 |
| 2019 | $8,421 | $437,230 | $76,000 | $361,230 |
| 2018 | $8,558 | $435,260 | $76,000 | $359,260 |
| 2017 | $8,511 | $438,410 | $76,000 | $362,410 |
| 2016 | $8,248 | $400,970 | $62,000 | $338,970 |
| 2015 | $7,952 | $365,030 | $62,000 | $303,030 |
| 2014 | $8,257 | $375,300 | $52,000 | $323,300 |
Agents Affiliated with this Home
-
Evan Eastman
E
Seller's Agent in 2025
Evan Eastman
Relentless Real Estate Co.
(561) 402-1980
18 Total Sales
-
Taylor Sentz

Seller's Agent in 2023
Taylor Sentz
RE/MAX
(321) 537-5787
2 in this area
166 Total Sales
-
Bridget Sentz

Seller Co-Listing Agent in 2023
Bridget Sentz
RE/MAX
(321) 537-5720
2 in this area
202 Total Sales
-
L
Buyer's Agent in 2023
Luis Rojas
Redfin Corp.
-
G
Seller's Agent in 2021
Grace Vista
Dale Sorensen Real Estate, Inc
Map
Source: Space Coast MLS (Space Coast Association of REALTORS®)
MLS Number: 968211
APN: 26-36-15-PU-0000B.0-0003.00
- 209 Ashbourne Ct
- 448 Birchington Ln
- 370 Baytree Dr
- 1636 Gracewood Dr
- 8216 Millbrook Ave
- 8038 Dobre Way
- 3223 Alandi Dr
- 7987 Bradwick Way
- 8201 Simpkins Way
- 8002 Bradwick Way
- 1301 Amelia Place
- 8064 Kingswood Way
- 8216 Simpkins Way
- 8213 Simpkins Way
- 1382 Hampton Park Ln
- 1347 Hampton Park Ln
- 8031 Daventry Dr
- 1315 Hampton Park Ln
- 8051 Daventry Dr
- 1311 Hampton Park Ln






