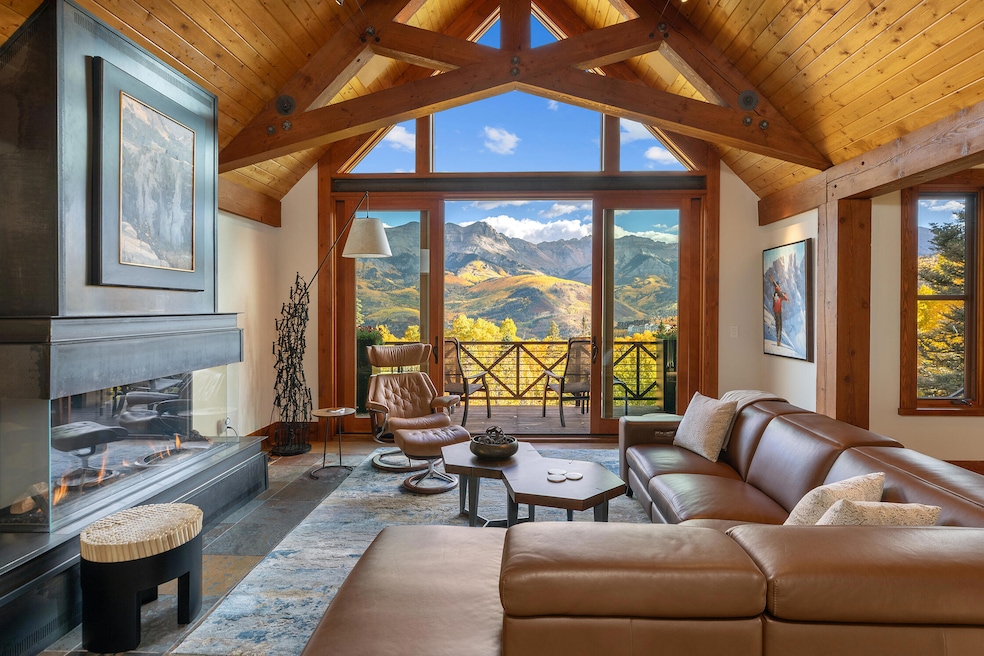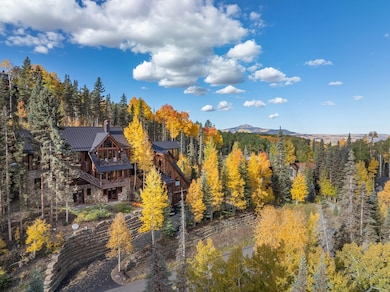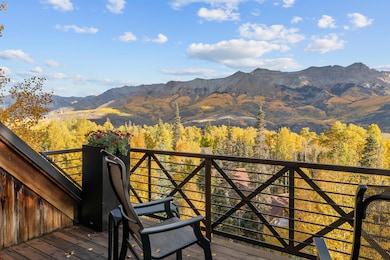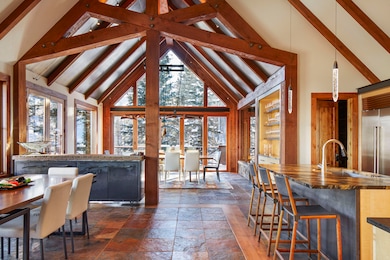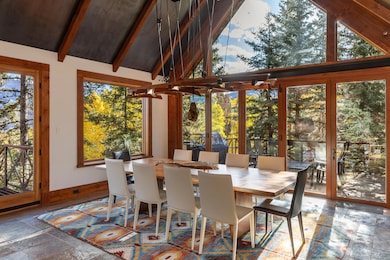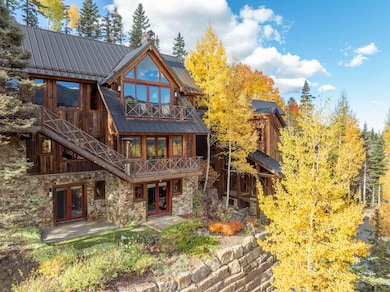250 Benchmark Dr Unit 202 Telluride, CO 81435
Estimated payment $75,742/month
Highlights
- Ski Accessible
- Guest House
- Sauna
- Telluride Intermediate School Rated A-
- Wine Room
- 0.5 Acre Lot
About This Home
Gracefully set upon a gentle rise atop Benchmark Drive, this wonderfully re-envisioned residence offers unparalleled views overlooking Mountain Village. With a nod to the rugged character of the region's historic mining era, the home is quintessentially Telluride. The top floor's vaulted living spaces are reminiscent of a warm, fun & refined penthouse residence. Over 6 years' time, the home's interiors were reimagined & thoughtfully updated with the finest of materials, fixtures, finishes & furnishings. A generous primary suite w/ separate sitting, office & wellness areas complement additional suites & sitting areas, while a separate guest wing generously accommodates multiple guests. A large elevator seamlessly accesses the home, while skiing is steps away from the home's entr
Home Details
Home Type
- Single Family
Est. Annual Taxes
- $29,180
Year Built
- Built in 2001
Lot Details
- 0.5 Acre Lot
- Sprinkler System
HOA Fees
- $50 Monthly HOA Fees
Home Design
- Contemporary Architecture
- Ranch Style House
- Frame Construction
- Metal Roof
- Wood Siding
- Stone Exterior Construction
Interior Spaces
- 6,935 Sq Ft Home
- Wet Bar
- Furnished
- Vaulted Ceiling
- 3 Fireplaces
- Window Treatments
- Wine Room
- Game Room
- Sauna
- Radiant Floor
- Home Security System
- Finished Basement
Kitchen
- Gas Oven or Range
- Microwave
- Freezer
- Dishwasher
- Disposal
Bedrooms and Bathrooms
- 6 Bedrooms
- Steam Shower
Laundry
- Dryer
- Washer
Parking
- Garage
- Garage Door Opener
Additional Features
- Accessible Elevator Installed
- Energy-Efficient Lighting
- Patio
- Guest House
- Heating System Uses Gas
Community Details
Overview
- Built by East-West Construction
Recreation
- Community Spa
- Ski Accessible
- Ski Lockers
Map
Home Values in the Area
Average Home Value in this Area
Tax History
| Year | Tax Paid | Tax Assessment Tax Assessment Total Assessment is a certain percentage of the fair market value that is determined by local assessors to be the total taxable value of land and additions on the property. | Land | Improvement |
|---|---|---|---|---|
| 2024 | $29,180 | $481,410 | $60,300 | $421,110 |
| 2023 | $27,889 | $486,080 | $60,890 | $425,190 |
| 2022 | $20,214 | $382,150 | $60,890 | $321,260 |
| 2021 | $20,826 | $388,880 | $49,340 | $339,540 |
| 2020 | $19,230 | $363,910 | $49,340 | $314,570 |
| 2019 | $19,105 | $363,910 | $49,340 | $314,570 |
| 2018 | $11,914 | $232,010 | $0 | $0 |
| 2017 | $10,887 | $232,010 | $50,040 | $181,970 |
| 2016 | $14,992 | $262,170 | $47,760 | $214,410 |
| 2015 | $14,656 | $262,170 | $47,760 | $214,410 |
| 2014 | $15,171 | $0 | $0 | $0 |
Property History
| Date | Event | Price | List to Sale | Price per Sq Ft | Prior Sale |
|---|---|---|---|---|---|
| 11/20/2025 11/20/25 | For Sale | $13,900,000 | +169.9% | $2,004 / Sq Ft | |
| 11/08/2017 11/08/17 | Sold | $5,150,000 | -- | $743 / Sq Ft | View Prior Sale |
| 10/04/2017 10/04/17 | Pending | -- | -- | -- |
Purchase History
| Date | Type | Sale Price | Title Company |
|---|---|---|---|
| Warranty Deed | $5,150,000 | Land Title Guarantee Co | |
| Quit Claim Deed | -- | None Available |
Source: Telluride Association of REALTORS®
MLS Number: 43201
APN: 108-0020227
- 258 Benchmark Dr
- 274 Benchmark Dr
- 228 Benchmark Dr
- 441 Benchmark Dr Unit 333
- Lot 311 Benchmark Dr Unit 311
- 333 Benchmark Dr
- 112 Snowfield Dr
- 118 Snowfield Dr Unit 369R
- C-2 Tunnel Ln Unit C2
- 126 Polecat Ln
- 171 Elk Park Rd
- 115 Rocky Rd Unit 6
- 401 Larkspur Ln
- 123 Autumn Ln Unit NO
- 2 Mountain Village Blvd Unit SS811
- 121 San Joaquin Rd
- 111 San Joaquin Rd Unit 20
- 130 Arizona St Unit C3
- 135 San Joaquin Rd Unit 203
- 135 San Joaquin Rd Unit 402-7E
- 111 San Joaquin Rd Unit ID1324993P
- 116 Winterleaf Dr Unit ID1255455P
- 404 Adams Ranch Rd Unit ID1324998P
- 162 San Joaquin Rd Unit ID1324986P
- 113 Lost Creek Ln Unit FL2-ID1324992P
- 215 Double Eagle Dr Unit ID1309435P
- 114 Aldasoro Rd
- 280 S Mahoney Dr Unit ID1324987P
- 280 S Mahoney Dr Unit FL2-ID1309436P
- 747 W Pacific Ave Unit ID1324997P
- 747 W Pacific Ave Unit ID1324984P
- 747 W Pacific Ave Unit ID1324989P
- 605 W Colorado Ave Unit ID1324983P
- 450 S Pine St Unit ID1324994P
- 230 S Pine St Unit FL2-ID1324991P
- 107 W Columbia Ave Unit ID1324996P
- 216 E Galena Ave Unit ID1324990P
- 20725 Us-550
- 234 Thistle Dr
