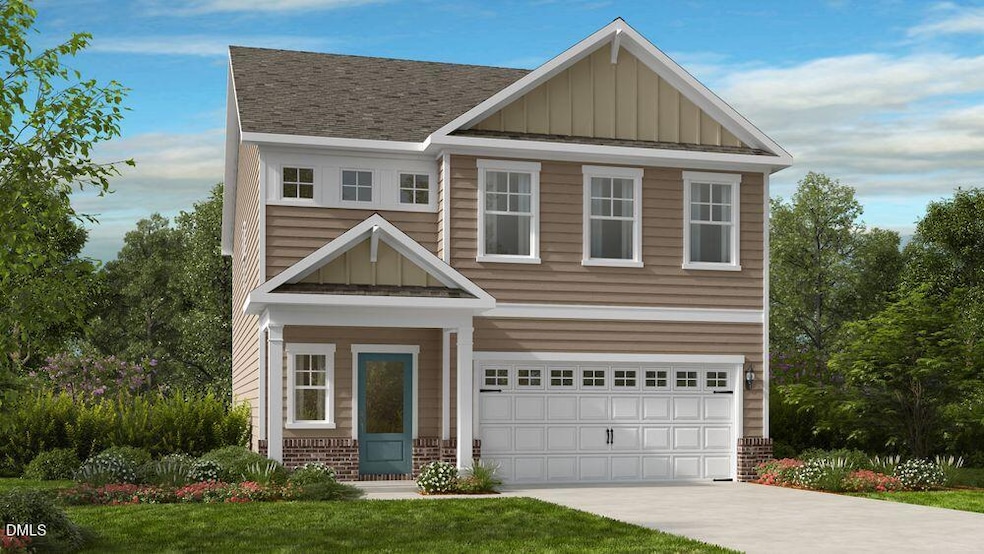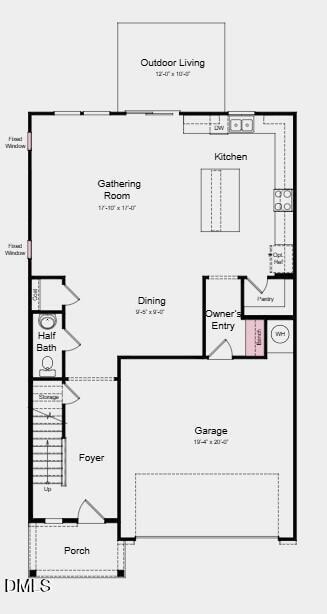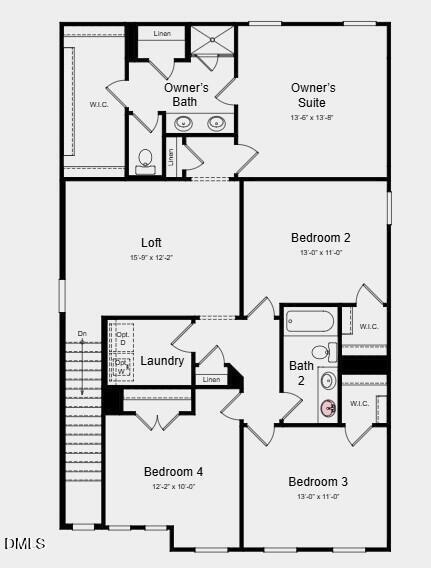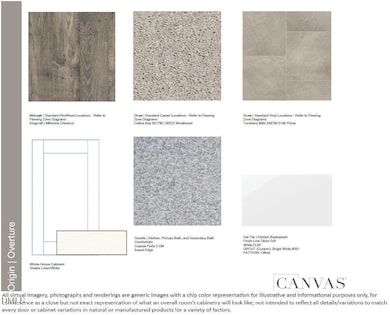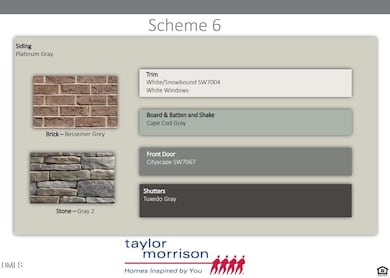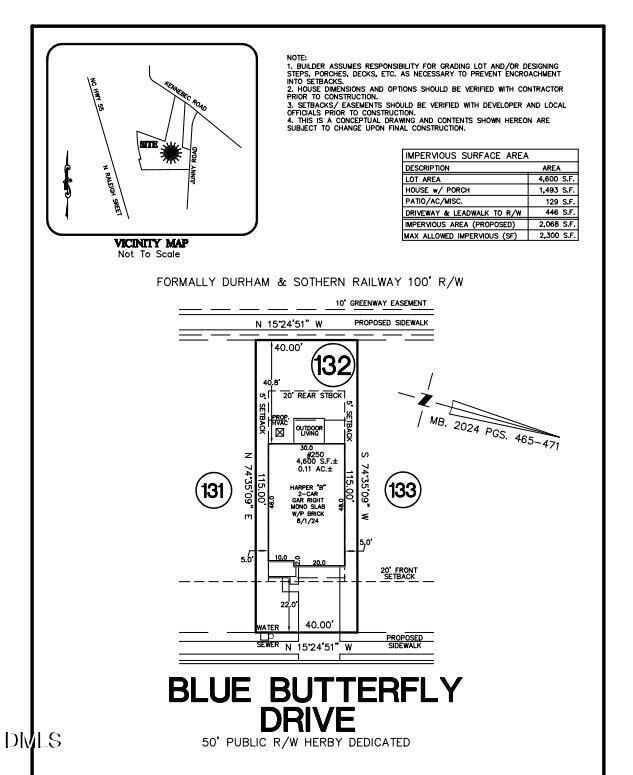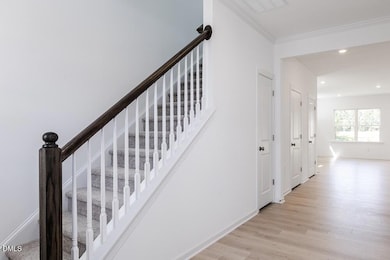250 Blue Butterfly Dr Angier, NC 27501
Estimated payment $2,455/month
Highlights
- Remodeled in 2026
- Loft
- Great Room
- Traditional Architecture
- High Ceiling
- Granite Countertops
About This Home
What's Special: No Rear Neighbors | Large Kitchen Island | Greenbelt View | High Ceilings | Close to Trails - New Construction - March Completion! Built by America's Most Trusted Homebuilder. Welcome to the Harper at 250 Blue Butterfly Drive in Camden Place! Step inside this thoughtfully designed two-story home and discover an airy foyer that flows seamlessly into the open great room, kitchen with a center island, and dining space, making it perfect for everyday living and entertaining. Upstairs, a versatile loft is ideal for cozy movie nights, while three secondary bedrooms share a full bathroom and a central laundry room, offering space and convenience for everyone. The private primary suite features a spa-inspired layout with a roomy walk-in shower, dual sink vanity, and an expansive closet for effortless organization. Nestled in charming Angier, North Carolina, this community is known for its blooming Crepe Myrtles and strong local spirit. Just half a mile from US-55/US-401 and close to future I-540 access, commuting is simple. Enjoy farmers' markets, summer blooms, festive holiday events, and the beloved Crepe Myrtle Festival. Nearby Fuquay-Varina adds even more fun with concerts, sleigh rides, and seasonal celebrations, blending small-town charm with easy access to big-city excitement. Additional highlights include: a bench at the garage entry, additional windows added to the great room, upgraded cabinets and an additional sink in the secondary bathroom. Photos are for representative purpose only. MLS#10133491
Home Details
Home Type
- Single Family
Est. Annual Taxes
- $4,407
Year Built
- Remodeled in 2026
Lot Details
- 4,600 Sq Ft Lot
- East Facing Home
- Landscaped
HOA Fees
- $85 Monthly HOA Fees
Parking
- 2 Car Attached Garage
- Front Facing Garage
- Garage Door Opener
- Private Driveway
- 2 Open Parking Spaces
Home Design
- Home is estimated to be completed on 3/31/26
- Traditional Architecture
- Brick Exterior Construction
- Slab Foundation
- Frame Construction
- Architectural Shingle Roof
- Vinyl Siding
- Stone
Interior Spaces
- 2,359 Sq Ft Home
- 2-Story Property
- High Ceiling
- Insulated Windows
- Window Screens
- Entrance Foyer
- Great Room
- Combination Dining and Living Room
- Loft
- Pull Down Stairs to Attic
Kitchen
- Gas Oven
- Microwave
- Dishwasher
- Kitchen Island
- Granite Countertops
Flooring
- Carpet
- Laminate
- Luxury Vinyl Tile
- Vinyl
Bedrooms and Bathrooms
- 4 Bedrooms
- Primary bedroom located on second floor
- Walk-In Closet
- Double Vanity
Laundry
- Laundry Room
- Laundry on upper level
Home Security
- Smart Thermostat
- Carbon Monoxide Detectors
- Fire and Smoke Detector
Outdoor Features
- Patio
- Rain Gutters
- Front Porch
Schools
- North Harnett Elementary School
- Harnett Central Middle School
- Harnett Central High School
Utilities
- Forced Air Zoned Heating and Cooling System
- Underground Utilities
- Electric Water Heater
Listing and Financial Details
- Home warranty included in the sale of the property
- Assessor Parcel Number 04067401 0065 17
Community Details
Overview
- Association fees include insurance, ground maintenance, storm water maintenance
- Camden Place Owners Association Inc. Association, Phone Number (919) 233-7660
- Built by Taylor Morrison
- Camden Place Subdivision, Harper Floorplan
Amenities
- Picnic Area
Recreation
- Community Pool
- Dog Park
- Trails
Map
Home Values in the Area
Average Home Value in this Area
Tax History
| Year | Tax Paid | Tax Assessment Tax Assessment Total Assessment is a certain percentage of the fair market value that is determined by local assessors to be the total taxable value of land and additions on the property. | Land | Improvement |
|---|---|---|---|---|
| 2025 | $157 | $13,560 | $0 | $0 |
Property History
| Date | Event | Price | List to Sale | Price per Sq Ft |
|---|---|---|---|---|
| 11/17/2025 11/17/25 | For Sale | $379,999 | -- | $161 / Sq Ft |
Source: Doorify MLS
MLS Number: 10133491
APN: 04067401 0065 17
- 220 Blue Butterfly Dr
- 212 Blue Butterfly Dr
- 207 Blue Butterfly Dr
- 166 Blue Butterfly Dr
- 199 Blue Butterfly Dr
- 193 Blue Butterfly Dr
- 136 Blue Butterfly Dr
- 42 Charlie Cir
- 46 Charlie Cir
- 34 Charlie Cir
- Stella Plan at Camden Place
- Sage Plan at Camden Place - Camden Townes
- Harper Plan at Camden Place
- Magnolia Plan at Camden Place - Camden Townes
- Quincy Plan at Camden Place
- 38 Charlie Cir
- 44 Charlie Cir
- 228 Hank Way
- 232 Hank Way
- 236 Hank Way
- 83 Brax Carr Way
- 167 Shelly Dr
- 232 Chateau Way
- 244 Chateau Way
- 1037 Red Finch Way
- 351 E Williams St
- 240 Steel Springs Ln
- 132 Montasel Ct
- 24 Hyacinth Ln Unit 99
- 66 Bloodroot St
- 941 Glowing Star Ln
- 2179 Fox Chapel Place
- 57 Bluebottle St
- 3700 Wyndfair Dr
- 604 Vega Bluff Ln
- 1513 Carlton Links Dr
- 1625 Moa Ct
- 676 White Birch Ln
- 667 White Birch Ln
- 342 Massengill Pond Rd
