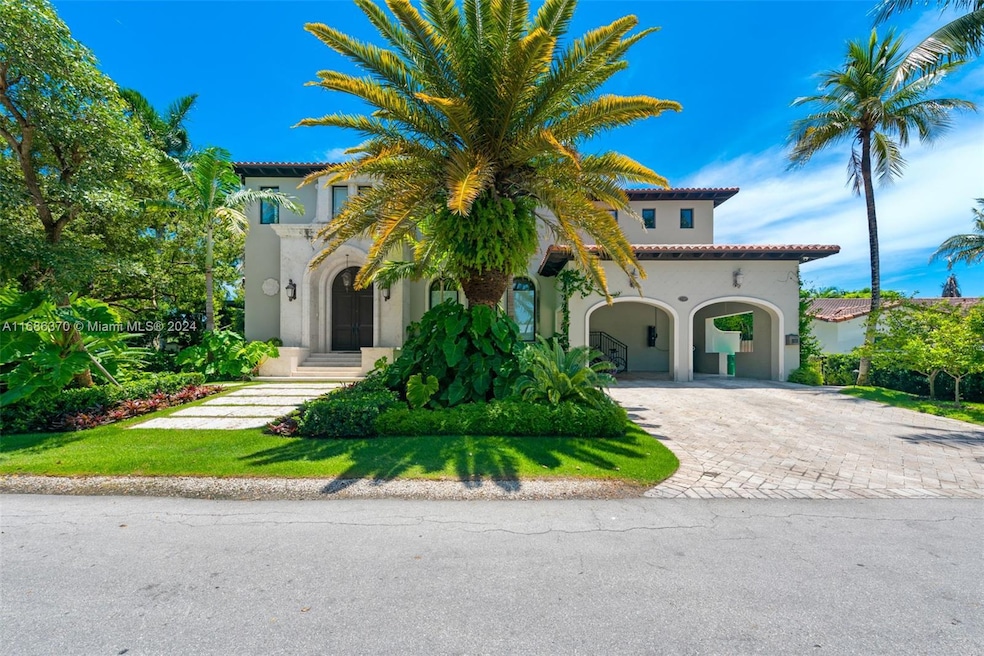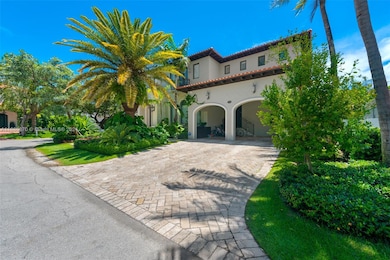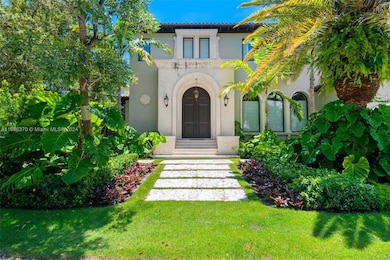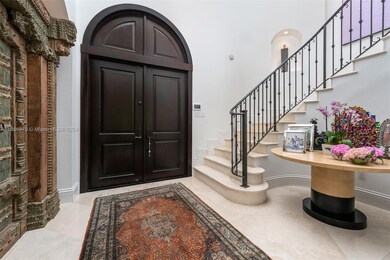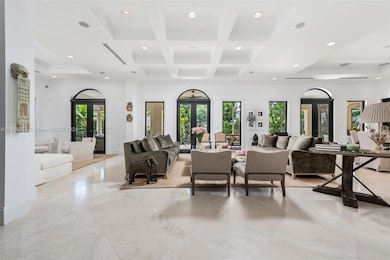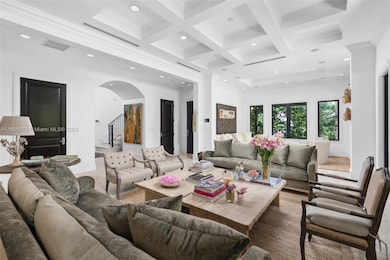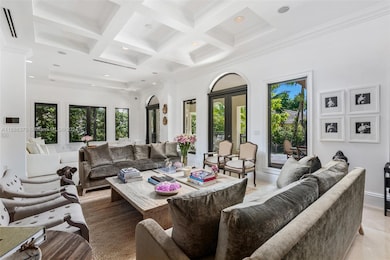250 Buttonwood Dr Key Biscayne, FL 33149
Estimated payment $38,893/month
Highlights
- In Ground Pool
- Maid or Guest Quarters
- Marble Flooring
- Key Biscayne K-8 Center Rated A-
- Vaulted Ceiling
- Garden View
About This Home
This spectacular, one-of-a-kind residence on Buttonwood Drive sits on a prime corner, boasting an oversized 9,730 sq. ft. lot (per owner’s survey). With 5 spacious bedrooms and 5.5 well-appointed baths, this home’s exceptional floor plan offers soaring ceilings and beautifully defined spaces, perfect for an elevated island lifestyle. The expansive living room, elegant dining area, and inviting family room blend seamlessly, while the gourmet kitchen opens to a gorgeous outdoor area filled with natural light. The lush backyard is a true oasis, featuring an oversized pool, expansive terrace, and summer kitchen. A large master suite serves as a serene retreat with great closet spaces. This home embodies the essence of Key Biscayne living.
Listing Agent
One Sotheby's International Realty License #0542022 Listed on: 11/05/2024

Home Details
Home Type
- Single Family
Est. Annual Taxes
- $38,352
Year Built
- Built in 2007
Lot Details
- 9,729 Sq Ft Lot
- West Facing Home
- Property is zoned 0100
Property Views
- Garden
- Pool
Home Design
- Shingle Roof
- Concrete Block And Stucco Construction
Interior Spaces
- 4,618 Sq Ft Home
- 2-Story Property
- Built-In Features
- Vaulted Ceiling
- Blinds
- Entrance Foyer
- Formal Dining Room
- Den
- Storage Room
- High Impact Windows
Kitchen
- Breakfast Area or Nook
- Eat-In Kitchen
- Built-In Oven
- Gas Range
- Microwave
- Dishwasher
- Disposal
Flooring
- Wood
- Marble
Bedrooms and Bathrooms
- 5 Bedrooms
- Primary Bedroom Upstairs
- Walk-In Closet
- Maid or Guest Quarters
- Bidet
- Dual Sinks
- Separate Shower in Primary Bathroom
- Bathtub
- Primary Bathroom includes a Walk-In Shower
Laundry
- Dryer
- Washer
Parking
- 2 Attached Carport Spaces
- Driveway
- Open Parking
Outdoor Features
- In Ground Pool
- Balcony
- Patio
- Outdoor Grill
- Porch
Schools
- Keybiscayne Elementary School
Utilities
- Cooling Available
- Heating Available
- Electric Water Heater
Listing and Financial Details
- Assessor Parcel Number 24-42-32-006-1980
Community Details
Overview
- No Home Owners Association
- Tropical Isle Homes Sub 4 Subdivision
Recreation
- Community Pool
Map
Home Values in the Area
Average Home Value in this Area
Tax History
| Year | Tax Paid | Tax Assessment Tax Assessment Total Assessment is a certain percentage of the fair market value that is determined by local assessors to be the total taxable value of land and additions on the property. | Land | Improvement |
|---|---|---|---|---|
| 2025 | $39,951 | $2,573,516 | -- | -- |
| 2024 | $39,417 | $2,500,988 | -- | -- |
| 2023 | $39,417 | $2,428,144 | $0 | $0 |
| 2022 | $37,962 | $2,357,422 | $0 | $0 |
| 2021 | $38,095 | $2,288,760 | $0 | $0 |
| 2020 | $36,640 | $2,257,160 | $1,047,378 | $1,209,782 |
| 2019 | $40,018 | $2,455,733 | $1,232,210 | $1,223,523 |
| 2018 | $38,938 | $2,469,475 | $1,232,210 | $1,237,265 |
| 2017 | $41,414 | $2,601,800 | $0 | $0 |
| 2016 | $41,494 | $2,548,286 | $0 | $0 |
| 2015 | $42,112 | $2,530,572 | $0 | $0 |
| 2014 | $42,750 | $2,510,489 | $0 | $0 |
Property History
| Date | Event | Price | List to Sale | Price per Sq Ft |
|---|---|---|---|---|
| 12/09/2025 12/09/25 | Price Changed | $6,950,000 | -2.8% | $1,505 / Sq Ft |
| 11/05/2024 11/05/24 | For Sale | $7,150,000 | -- | $1,548 / Sq Ft |
Purchase History
| Date | Type | Sale Price | Title Company |
|---|---|---|---|
| Interfamily Deed Transfer | -- | Attorney | |
| Warranty Deed | $3,150,000 | Attorney | |
| Interfamily Deed Transfer | $825,000 | -- | |
| Warranty Deed | $775,000 | -- | |
| Quit Claim Deed | $178,000 | -- | |
| Warranty Deed | $690,000 | -- | |
| Warranty Deed | $100 | -- |
Mortgage History
| Date | Status | Loan Amount | Loan Type |
|---|---|---|---|
| Open | $1,750,000 | New Conventional | |
| Previous Owner | $620,000 | No Value Available |
Source: MIAMI REALTORS® MLS
MLS Number: A11686370
APN: 24-4232-006-1980
- 200 Harbor Dr
- 255 Ridgewood Rd
- 230 Harbor Dr
- 310 Harbor Ct
- 310 Woodcrest Rd
- 250 Greenwood Dr
- 401 Warren Ln
- 250 Fernwood Rd
- 110 Hampton Ln
- 301 Redwood Ln
- 355 Redwood Ln
- 445 Ridgewood Rd
- 465 Hampton Ln
- 315 Palmwood Ln
- 425 Harbor Dr
- 251 Crandon Blvd Unit 441
- 251 Crandon Blvd Unit 237
- 251 Crandon Blvd Unit 227
- 251 Crandon Blvd Unit 625
- 251 Crandon Blvd Unit 806
- 255 Ridgewood Rd
- 310 Harbor Ct
- 375 Harbor Ct
- 355 Redwood Ln
- 251 Crandon Blvd Unit 430
- 251 Crandon Blvd Unit 1222
- 251 Crandon Blvd Unit 704
- 251 Crandon Blvd Unit 1228
- 251 Crandon Blvd Unit 233
- 251 Crandon Blvd Unit 306
- 251 Crandon Blvd Unit 309
- 251 Crandon Blvd Unit 424
- 474 Fernwood Rd Unit 474
- 454 Fernwood Rd
- 561 Warren Ln
- 573 Warren Ln
- 141 Crandon Blvd Unit 446
- 141 Crandon Blvd Unit 342
- 573 Satinwood Dr
- 77 Crandon Blvd Unit 10A
Ask me questions while you tour the home.
