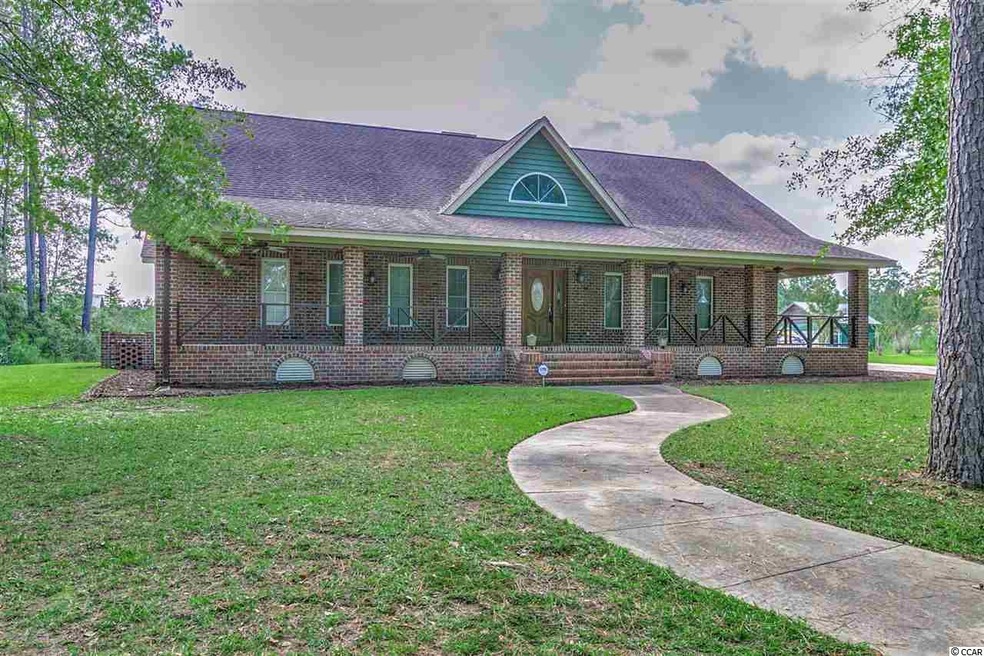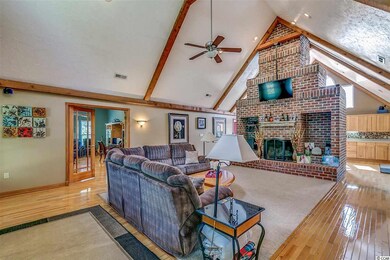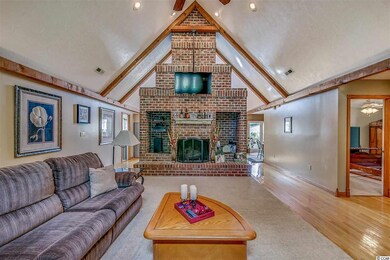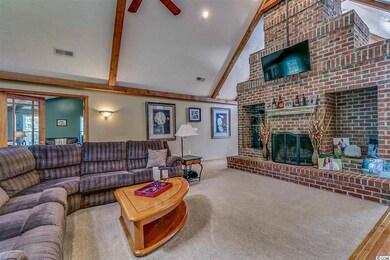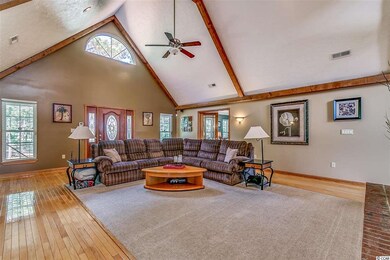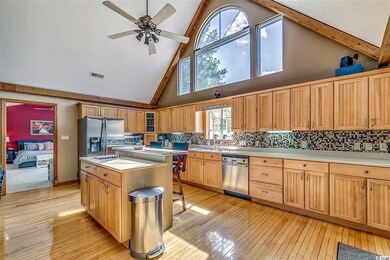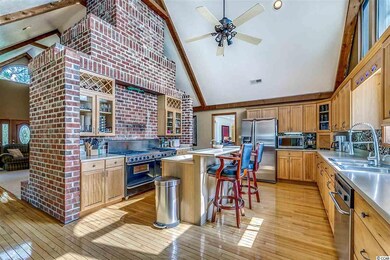
250 Cain Wilson Rd Conway, SC 29526
Highlights
- Private Pool
- Sitting Area In Primary Bedroom
- Living Room with Fireplace
- Kingston Elementary School Rated A-
- Deck
- Vaulted Ceiling
About This Home
As of October 2017Welcome home to this custom built, 3 bed/2 bath home situated on 2 acres. As you enter through the front door, your eyes will be drawn to the floor-to-ceiling brick fireplace and vaulted, beamed ceiling. On the other side of the fireplace sits the gourmet kitchen featuring stainless steel appliances, work island, breakfast bar, an abundance of cabinets and counter space, and a professional-grade gas range with double ovens--perfect for the chef in the family! At the end of a hard day retreat to the master suite with vaulted ceilings, sitting area and walk-in closet. The master bath features double sinks, shower, and jetted tub. Along with two other bedrooms, there is an additional room that could be used as a large office or rec room for the family. Step outside and enjoy all that nature has to offer. Sit and soak up the sun by the inground pool or sit and enjoy a good book in the screened porch. You won't want to miss this unique property that is just a short drive to the Atlantic Ocean and all the Grand Strand has to offer. Schedule your showing today!
Last Agent to Sell the Property
Century 21 Barefoot Realty License #90799 Listed on: 09/21/2017

Home Details
Home Type
- Single Family
Est. Annual Taxes
- $1,315
Year Built
- Built in 2000
Lot Details
- 2 Acre Lot
- Irregular Lot
Parking
- Driveway
Home Design
- Low Country Architecture
- Wood Frame Construction
- Tile
Interior Spaces
- 2,601 Sq Ft Home
- Vaulted Ceiling
- Ceiling Fan
- Living Room with Fireplace
- Combination Kitchen and Dining Room
- Den
- Carpet
- Crawl Space
Kitchen
- Breakfast Bar
- <<doubleOvenToken>>
- Range<<rangeHoodToken>>
- <<microwave>>
- Dishwasher
- Stainless Steel Appliances
- Kitchen Island
Bedrooms and Bathrooms
- 3 Bedrooms
- Sitting Area In Primary Bedroom
- Primary Bedroom on Main
- Split Bedroom Floorplan
- Walk-In Closet
- Bathroom on Main Level
- 2 Full Bathrooms
- Single Vanity
- Dual Vanity Sinks in Primary Bathroom
- <<bathWithWhirlpoolToken>>
- Shower Only
Laundry
- Laundry Room
- Washer and Dryer Hookup
Outdoor Features
- Private Pool
- Deck
- Patio
- Front Porch
Schools
- Kingston Elementary School
- Conway Middle School
- Conway High School
Utilities
- Central Heating and Cooling System
- Water Heater
- Septic System
- Cable TV Available
Ownership History
Purchase Details
Home Financials for this Owner
Home Financials are based on the most recent Mortgage that was taken out on this home.Purchase Details
Home Financials for this Owner
Home Financials are based on the most recent Mortgage that was taken out on this home.Purchase Details
Similar Homes in Conway, SC
Home Values in the Area
Average Home Value in this Area
Purchase History
| Date | Type | Sale Price | Title Company |
|---|---|---|---|
| Warranty Deed | $230,000 | -- | |
| Deed | $159,000 | -- | |
| Sheriffs Deed | $176,720 | -- |
Mortgage History
| Date | Status | Loan Amount | Loan Type |
|---|---|---|---|
| Previous Owner | $35,000 | Unknown |
Property History
| Date | Event | Price | Change | Sq Ft Price |
|---|---|---|---|---|
| 10/20/2017 10/20/17 | Sold | $230,000 | +1.8% | $88 / Sq Ft |
| 09/21/2017 09/21/17 | For Sale | $225,900 | +42.1% | $87 / Sq Ft |
| 11/28/2012 11/28/12 | Sold | $159,000 | -32.3% | $61 / Sq Ft |
| 09/25/2012 09/25/12 | Pending | -- | -- | -- |
| 06/18/2012 06/18/12 | For Sale | $234,900 | -- | $90 / Sq Ft |
Tax History Compared to Growth
Tax History
| Year | Tax Paid | Tax Assessment Tax Assessment Total Assessment is a certain percentage of the fair market value that is determined by local assessors to be the total taxable value of land and additions on the property. | Land | Improvement |
|---|---|---|---|---|
| 2024 | $1,315 | $11,600 | $1,544 | $10,056 |
| 2023 | $1,315 | $11,600 | $1,544 | $10,056 |
| 2021 | $1,187 | $17,400 | $2,316 | $15,084 |
| 2020 | $1,054 | $17,400 | $2,316 | $15,084 |
| 2019 | $1,054 | $17,400 | $2,316 | $15,084 |
| 2018 | $3,184 | $14,760 | $1,944 | $12,816 |
| 2017 | $0 | $16,236 | $1,506 | $14,730 |
| 2016 | -- | $16,236 | $1,506 | $14,730 |
| 2015 | $849 | $16,236 | $1,506 | $14,730 |
| 2014 | $784 | $16,236 | $1,506 | $14,730 |
Agents Affiliated with this Home
-
Kevin Mills

Seller's Agent in 2017
Kevin Mills
Century 21 Barefoot Realty
(843) 213-7919
443 Total Sales
-
Charles & Annett Team

Buyer's Agent in 2017
Charles & Annett Team
Realty ONE Group DocksideNorth
(843) 231-5313
141 Total Sales
-
Laura Garlitz
L
Seller's Agent in 2012
Laura Garlitz
Realty ONE Group Dockside
(843) 997-4897
11 Total Sales
-
Tray Andrew

Buyer's Agent in 2012
Tray Andrew
Coastal Land & Home
(843) 333-6629
228 Total Sales
Map
Source: Coastal Carolinas Association of REALTORS®
MLS Number: 1720206
APN: 29715030003
- 133 Alpharetta Ct
- TBD Cain Wilson Rd
- TBD Dukes Rd
- 604 McClain Farm Ct
- Lot 2 Highway 472
- 721 Doonbeg Ct
- 319 Pickney Ct
- 817 Payne Ct
- 725 Doonbeg Ct
- 729 Doonbeg Ct
- 825 Payne Ct
- 733 Doonbeg Ct
- 737 Doonbeg Ct
- 741 Doonbeg Ct
- 183 S Carolina 66 Unit 20 SFR Lots Hwy 905
- 197 Bantry Ln
- 170 Bantry Ln
- 800 Caines Landing Rd Unit Lot 21
- 784 Caines Landing Rd
- 1093 Caines Landing Rd Unit LOT 53
