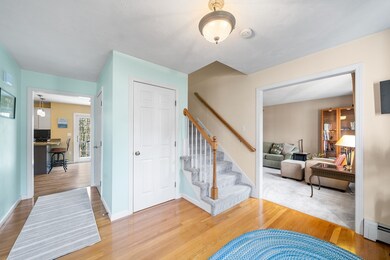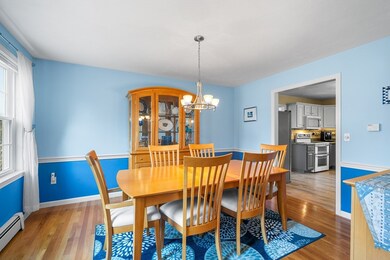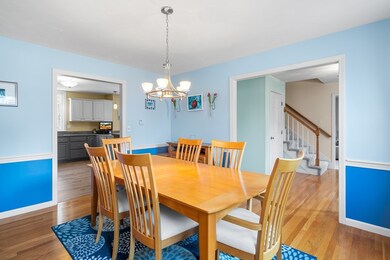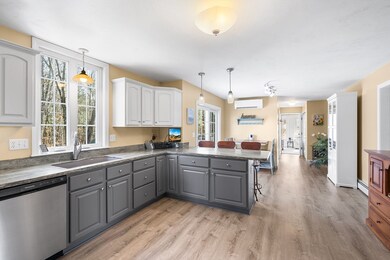
250 Clover Hill Rd Whitinsville, MA 01588
Estimated Value: $713,129 - $741,000
Highlights
- Open Floorplan
- Deck
- Wood Flooring
- Colonial Architecture
- Cathedral Ceiling
- Sun or Florida Room
About This Home
As of May 2024This charming property features 4 bedrooms, 2.5 bathrooms, and two office spaces, offering ample living space with numerous updates. Enjoy new laminate flooring on the first floor, fresh carpeting in the living room and primary bedroom, and a rejuvenated kitchen with refinished cabinets and new countertops. Work efficiently from home with additional office spaces and relax in the 3 season sunroom. Benefit from a half-finished basement with ample storage, a new roof, mini splits, and new windows enhancing energy efficiency. Step outside to an expansive deck perfect for outdoor entertainment, and enjoy basement storage for paddle boards. Situated near lakes and a kayak-able river, with visits from wildlife, the property offers a large side yard for various outdoor activities. Nearby amenities include a local brewery, community center, and recreational options, with close proximity to Worcester, Providence, Boston, and Hartford. Don't miss your chance -this gem awaits!
Last Agent to Sell the Property
Ann Marie Silva
Redfin Corp. Listed on: 02/29/2024

Home Details
Home Type
- Single Family
Est. Annual Taxes
- $6,905
Year Built
- Built in 2000
Lot Details
- 0.88 Acre Lot
- Corner Lot
- Sprinkler System
- Property is zoned R1
Parking
- 2 Car Attached Garage
- Open Parking
Home Design
- Colonial Architecture
- Frame Construction
- Shingle Roof
- Concrete Perimeter Foundation
Interior Spaces
- 2,812 Sq Ft Home
- Open Floorplan
- Cathedral Ceiling
- Ceiling Fan
- Light Fixtures
- Bay Window
- Sliding Doors
- Mud Room
- Family Room with Fireplace
- Dining Area
- Home Office
- Sun or Florida Room
- Partially Finished Basement
- Exterior Basement Entry
- Storm Windows
Kitchen
- Oven
- Range
- Microwave
- Dishwasher
- Stainless Steel Appliances
- Disposal
Flooring
- Wood
- Wall to Wall Carpet
- Laminate
- Ceramic Tile
Bedrooms and Bathrooms
- 4 Bedrooms
- Primary bedroom located on second floor
- Dressing Area
- Bathtub
- Separate Shower
Laundry
- Laundry on main level
- Dryer
- Washer
Outdoor Features
- Deck
- Outdoor Storage
Utilities
- Cooling System Mounted In Outer Wall Opening
- Heating System Uses Oil
- Baseboard Heating
Community Details
- No Home Owners Association
Listing and Financial Details
- Assessor Parcel Number M:00003 B:00072,1638005
Ownership History
Purchase Details
Home Financials for this Owner
Home Financials are based on the most recent Mortgage that was taken out on this home.Similar Homes in the area
Home Values in the Area
Average Home Value in this Area
Purchase History
| Date | Buyer | Sale Price | Title Company |
|---|---|---|---|
| Skillings Stephen D | $261,900 | -- | |
| Skillings Stephen D | $261,900 | -- |
Mortgage History
| Date | Status | Borrower | Loan Amount |
|---|---|---|---|
| Open | Kareh Pierre K | $568,000 | |
| Closed | Kareh Pierre K | $568,000 | |
| Closed | Skillings Marci B | $100,000 | |
| Closed | Skillings Stephen D | $260,500 | |
| Closed | Skillings Marci B | $44,000 | |
| Closed | Skillings Marci B | $275,000 | |
| Closed | Skillings Marci B | $240,000 | |
| Closed | Skillings Stephen D | $209,500 |
Property History
| Date | Event | Price | Change | Sq Ft Price |
|---|---|---|---|---|
| 05/13/2024 05/13/24 | Sold | $710,000 | +2.9% | $252 / Sq Ft |
| 03/11/2024 03/11/24 | Pending | -- | -- | -- |
| 02/29/2024 02/29/24 | For Sale | $689,900 | -- | $245 / Sq Ft |
Tax History Compared to Growth
Tax History
| Year | Tax Paid | Tax Assessment Tax Assessment Total Assessment is a certain percentage of the fair market value that is determined by local assessors to be the total taxable value of land and additions on the property. | Land | Improvement |
|---|---|---|---|---|
| 2025 | $7,840 | $665,000 | $186,800 | $478,200 |
| 2024 | $7,075 | $585,200 | $186,800 | $398,400 |
| 2023 | $6,905 | $532,800 | $171,200 | $361,600 |
| 2022 | $6,298 | $457,400 | $131,800 | $325,600 |
| 2021 | $6,326 | $436,600 | $125,600 | $311,000 |
| 2020 | $5,852 | $422,800 | $125,600 | $297,200 |
| 2019 | $5,226 | $402,900 | $125,600 | $277,300 |
| 2018 | $5,003 | $386,600 | $119,500 | $267,100 |
| 2017 | $4,953 | $366,100 | $119,500 | $246,600 |
| 2016 | $4,947 | $359,800 | $108,600 | $251,200 |
| 2015 | $4,932 | $368,600 | $108,600 | $260,000 |
| 2014 | $4,888 | $368,600 | $108,600 | $260,000 |
Agents Affiliated with this Home
-

Seller's Agent in 2024
Ann Marie Silva
Redfin Corp.
(508) 207-3710
-
Stephen Coukos

Buyer's Agent in 2024
Stephen Coukos
Berkshire Hathaway HomeServices Page Realty
(508) 517-1885
46 Total Sales
Map
Source: MLS Property Information Network (MLS PIN)
MLS Number: 73207093
APN: NBRI-000003-000072
- 14 Whitin Ave Unit 14
- 12 Linden St Unit B
- 8 Bayliss Way
- 258-260 Main St
- 9 Bayliss Way
- 545 Douglas Rd
- 22 Bayliss Way
- 26 Bayliss Way
- 71-77 Fletcher St
- 2 A St Unit 2
- 41 Pine St
- 35 B St Unit 35
- 87 N Main St Unit 87
- 128 Linwood Ave
- 39 C St
- 77 Cottage St
- 67 Prospect St Unit B
- 70 Fairlawn St
- 21 Granite St
- 338 Church St
- 250 Clover Hill Rd
- 226 Clover Hill Rd
- 61 Cliffe Rd
- 99 Cliffe Rd
- 243 Clover Hill Rd
- 211 Clover Hill Rd
- 45 Cliffe Rd
- 26 Cliffe Rd
- 79 Cliffe Rd
- 71 Hastings
- 199 Clover Hill Rd
- 31 Cliffe Rd
- 204 Clover Hill Rd
- 125 Hastings Dr
- 111 Hastings Dr
- 141 Hastings Dr
- 17 Cliffe Rd
- 179 Clover Hill Rd
- 188 Clover Hill Rd
- 157 Hastings Dr






